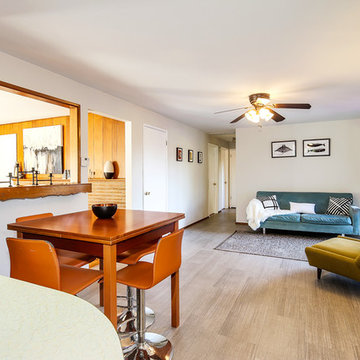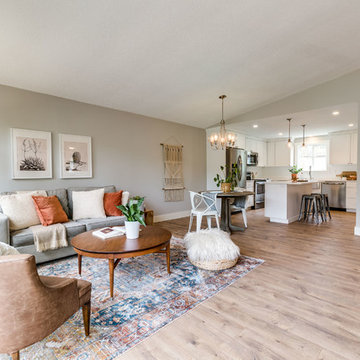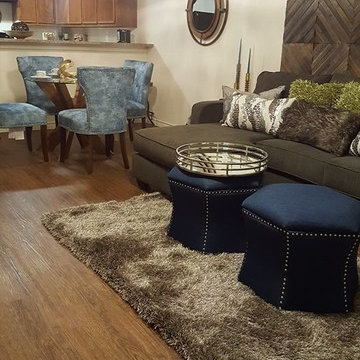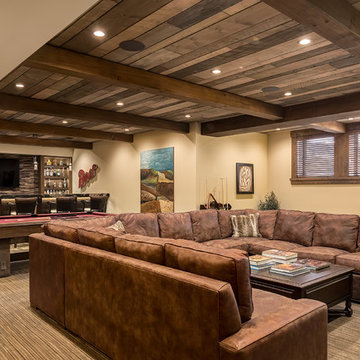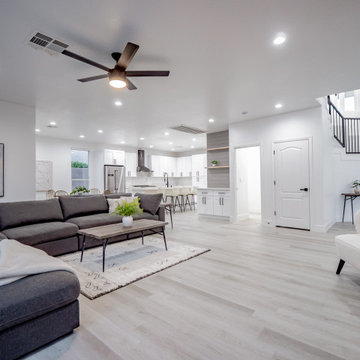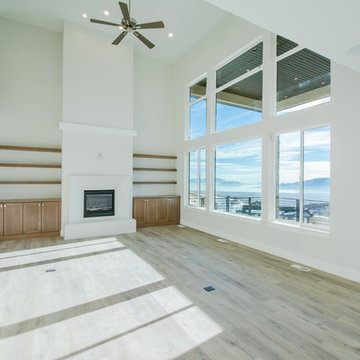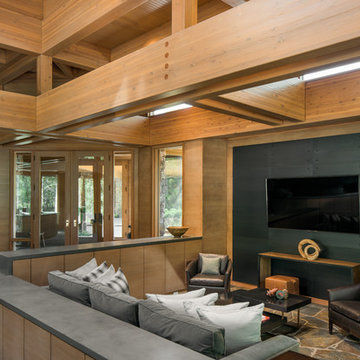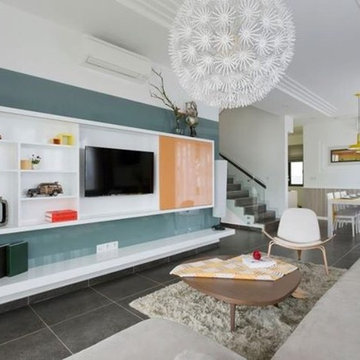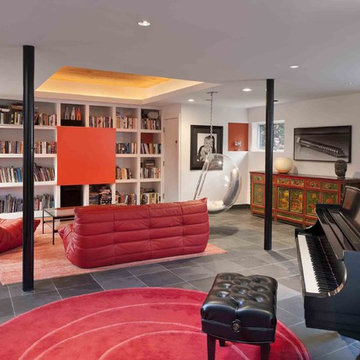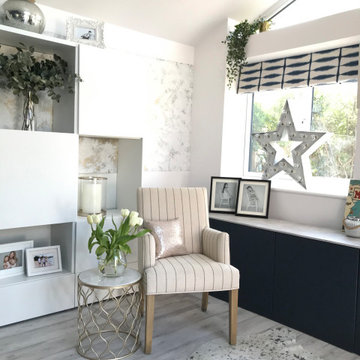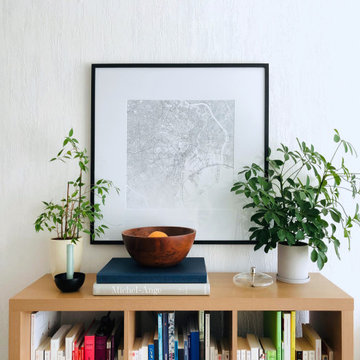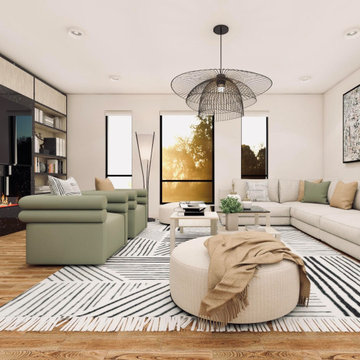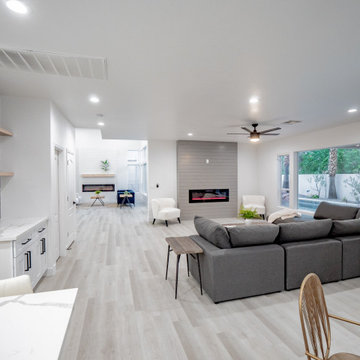Family Room Design Photos with Laminate Floors and Slate Floors
Refine by:
Budget
Sort by:Popular Today
81 - 100 of 3,716 photos
Item 1 of 3
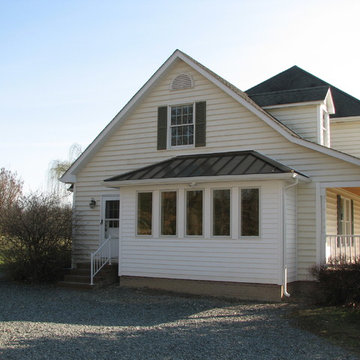
Family in need of more space converted their attached 2 car garage into a new family/play room. Convenient to the kitchen and laundry, we bumped out the 16' garage door opening and raised the floor to meet the interior spaces. Bump out finished as a nice bright bay window.
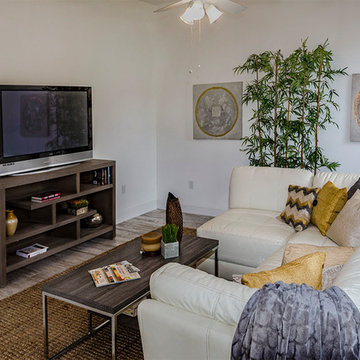
NonStop Staging Family Room, Photography by Christina Cook Lee
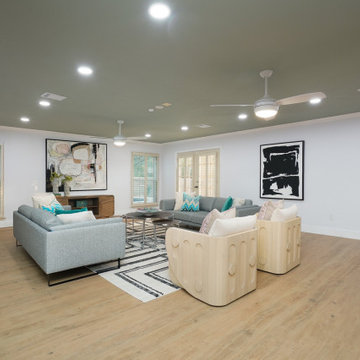
This is great room was fun to design because we got the utilize some of the homes original home features such as the plantation shutters and the hidden floral wallpaper in the window sills. This room had access to outside, atrium and walkway to the office.
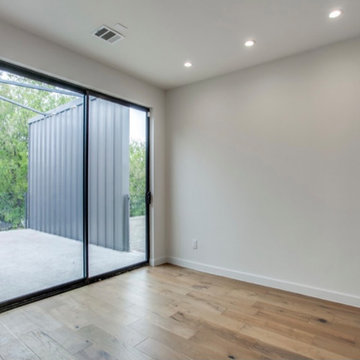
Game Room
"Villa Santoscoy"
4305 Roseland Av, Dallas Tx 75204
Concept by Nimmo Architects
Interior Design by Alli Walker
Art by Juan Carlos Santoscoy
Project Manager by Abit Art Homes
Iron Works by Hello Puertas Iron Works
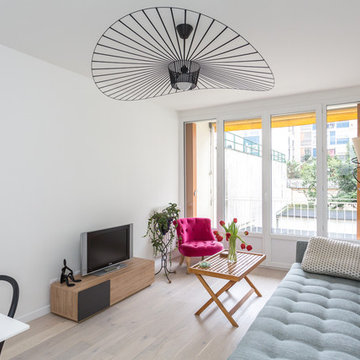
Cet appartement a subi une rénovation complète pour un résultat à la fois contemporain et chaleureux. La moindre pièce a été pensée pour étonner avec bon goût. La palette de couleurs, riche, est pétillante sans être criarde. Les finitions sont maîtrisées avec une grande technicité. Un condensé du savoir-faire MCH !
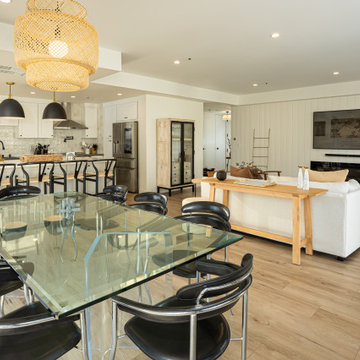
Wood shiplap on the TV wall, Laminate floor, LED lights, electric fire place.
Family Room Design Photos with Laminate Floors and Slate Floors
5
