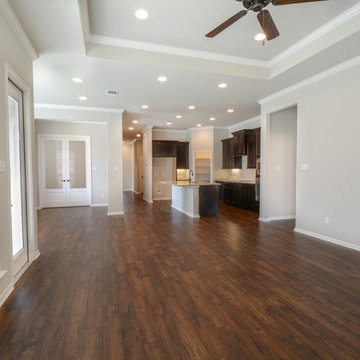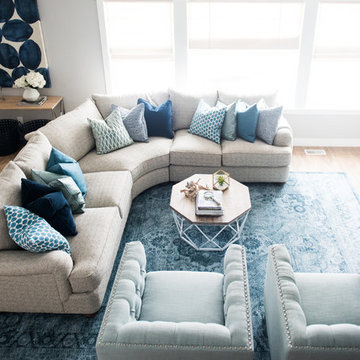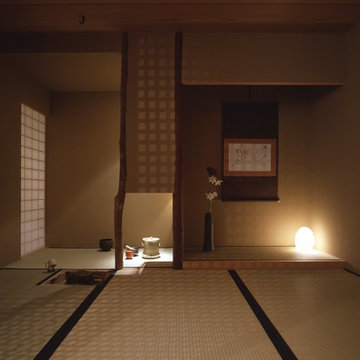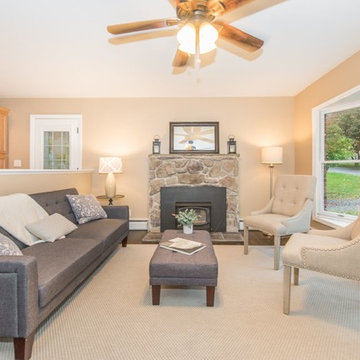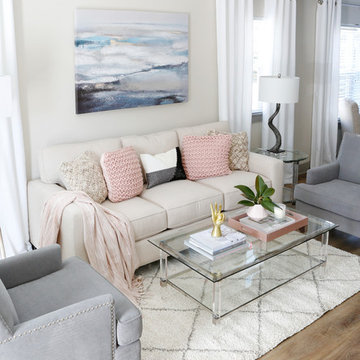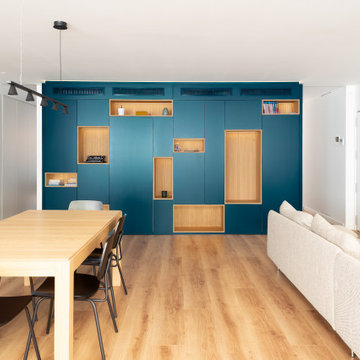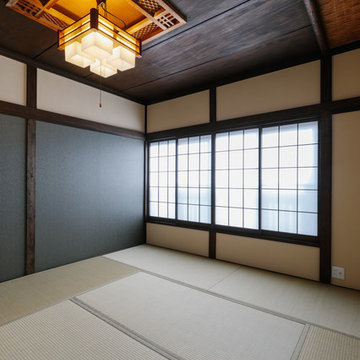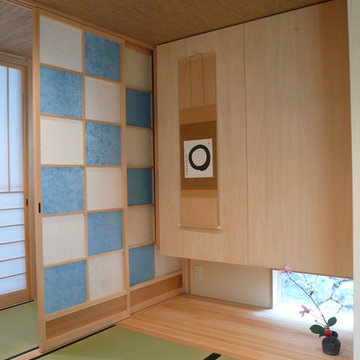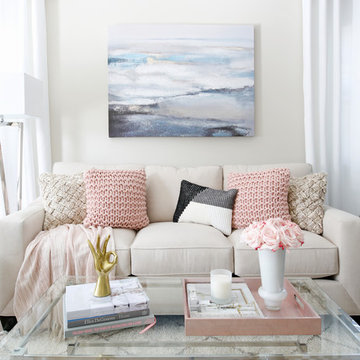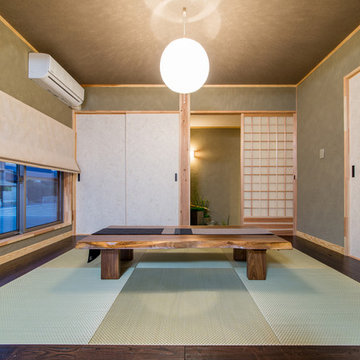Family Room Design Photos with Laminate Floors and Tatami Floors
Refine by:
Budget
Sort by:Popular Today
41 - 60 of 4,154 photos
Item 1 of 3
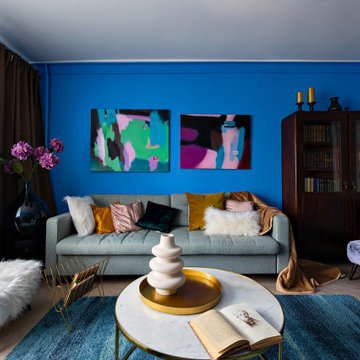
Conception d'un projet à Moscou dans un appartement soviétique. Avec ce projet, j'ai participé une émission télévisée sur la chaîne russe TNT. Pour mettre en valeur les meubles rétro que j’ai conservé j’ai joué avec les couleurs et la lumière ce qui a permis d’allier ancien et modernité, de rénover en préservant l’âme de l’appartement. Tableau de Albert Soldatov From the Pic Related series 2018.
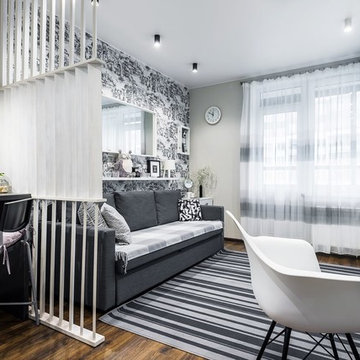
Фотография реализованного проекта интерьера квартиры студии в г.Санкт-Петербурге. Площадь комнаты около 20 кв.м. Интерьер основан на серо-белой-черной гамме.Финансовая сторона интерьера,-материалы подбирались согласно бюджету заказчика.
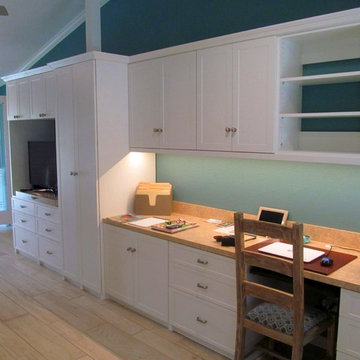
MULTI PURPOSE ROOM-This galley type room has a little of everything. Home Office and Guest room featuring a Murphy bed (wall bed) entertainment center and plenty of storage and display areas. Serving the Treasure Coast: Indian River, St. Lucie, Martin & Palm Beach Counties
Photo by A Closet Enterprise Inc.

The clients had an unused swimming pool room which doubled up as a gym. They wanted a complete overhaul of the room to create a sports bar/games room. We wanted to create a space that felt like a London members club, dark and atmospheric. We opted for dark navy panelled walls and wallpapered ceiling. A beautiful black parquet floor was installed. Lighting was key in this space. We created a large neon sign as the focal point and added striking Buster and Punch pendant lights to create a visual room divider. The result was a room the clients are proud to say is "instagramable"

This custom craftsman home located in Flemington, NJ was created for our client who wanted to find the perfect balance of accommodating the needs of their family, while being conscientious of not compromising on quality.
The heart of the home was designed around an open living space and functional kitchen that would accommodate entertaining, as well as every day life. Our team worked closely with the client to choose a a home design and floor plan that was functional and of the highest quality.

New Studio Apartment - beachside living, indoor outdoor flow. Simplicity of form and materials
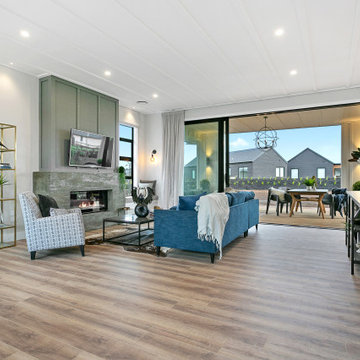
This is the highly anticipated David Reid Show home in Saint Kilda, Cambridge. Don’t forget to check out the statement features and warm design complemented by the Elkwood Honey Oak Laminate floors. Thank you David Reid Homes Waikato for the opportunity to work with you on this beautiful project.
Family Room Design Photos with Laminate Floors and Tatami Floors
3
