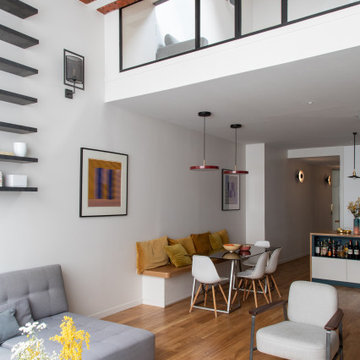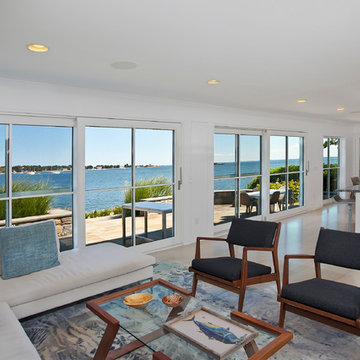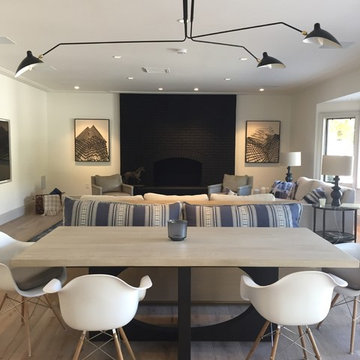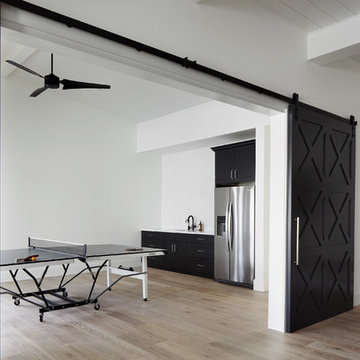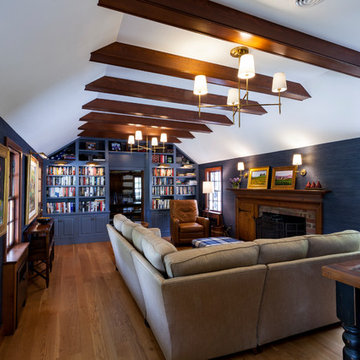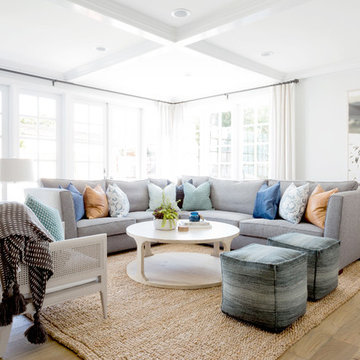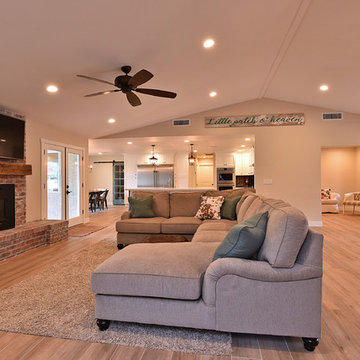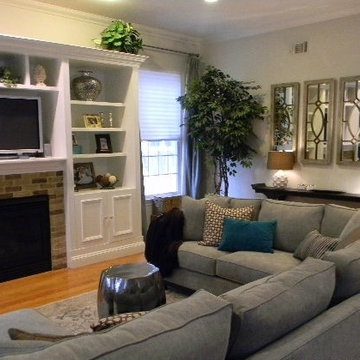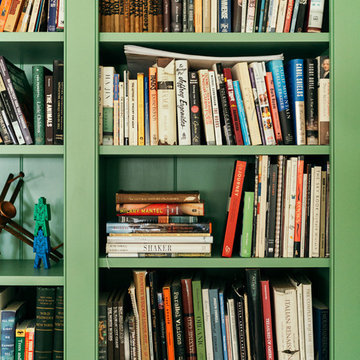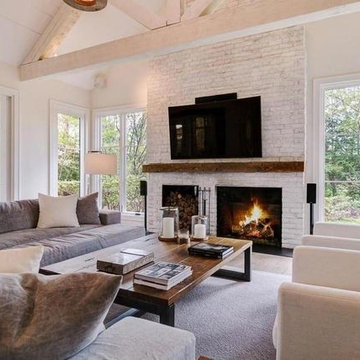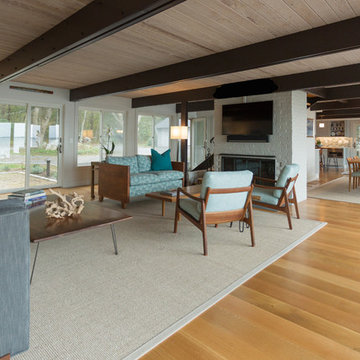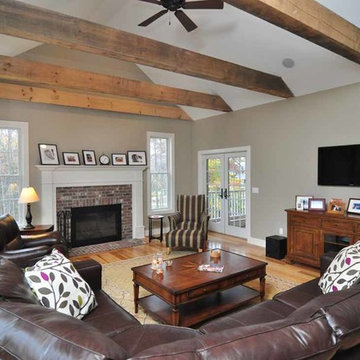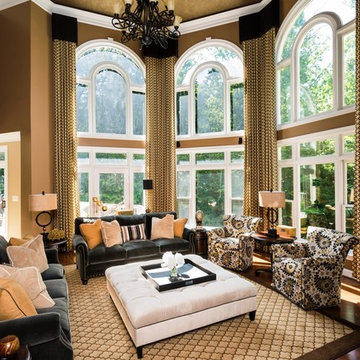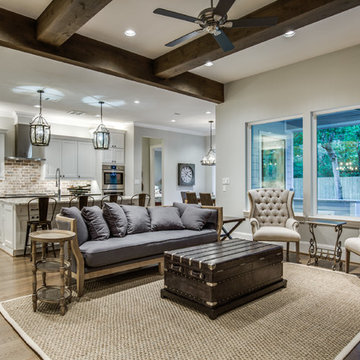Family Room Design Photos with Light Hardwood Floors and a Brick Fireplace Surround
Refine by:
Budget
Sort by:Popular Today
41 - 60 of 1,418 photos
Item 1 of 3
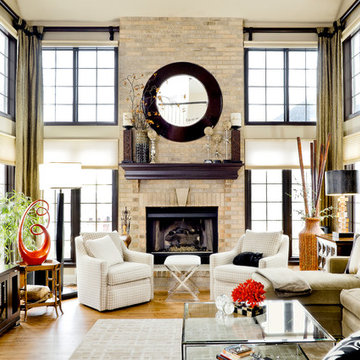
Swivel chairs flank the fireplace of this family room that provides ample seating for both TV viewing and conversation. Colorful photographs of world cities provide the contrast against a warm neutral decor.
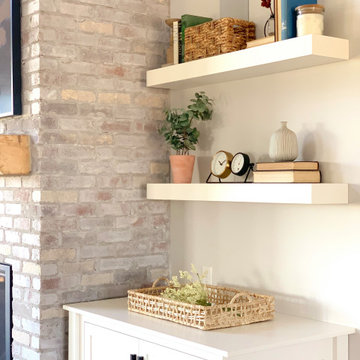
For this home, we really wanted to create an atmosphere of cozy. A "lived in" farmhouse. We kept the colors light throughout the home, and added contrast with black interior windows, and just a touch of colors on the wall. To help create that cozy and comfortable vibe, we added in brass accents throughout the home. You will find brass lighting and hardware throughout the home. We also decided to white wash the large two story fireplace that resides in the great room. The white wash really helped us to get that "vintage" look, along with the over grout we had applied to it. We kept most of the metals warm, using a lot of brass and polished nickel. One of our favorite features is the vintage style shiplap we added to most of the ceiling on the main floor...and of course no vintage inspired home would be complete without true vintage rustic beams, which we placed in the great room, fireplace mantel and the master bedroom.
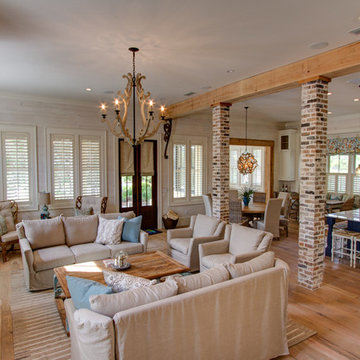
Softly washed brick with shades of white along with white wash tongue and groove or as others call it, shiplap. Chandelier is by Currey Lighting! Reclaimed wood furnishings make this home warm and inviting. Linen Slip covered sofas and chairs can be removed and washed! Photography by Fletcher Isaacs.
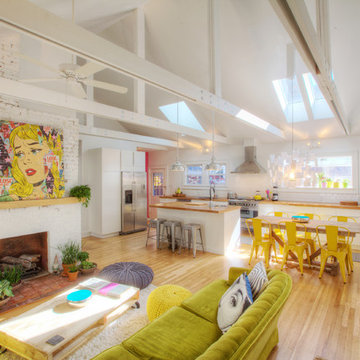
1920s bungalow gutted for open concept living/kitchen/dining with enhanced natural light via new skylights and garden window - Interior Architecture: HAUS | Architecture + BRUSFO - Construction Management: WERK - Photo: HAUS | Architecture For Modern Lifestyles
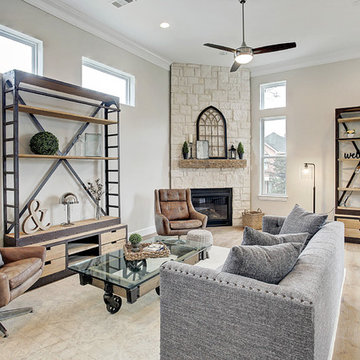
Large, open family room with corner, lighted fireplace. beautiful, light hardwood floors lead to an open kitchen
Credit: TK Images
Family Room Design Photos with Light Hardwood Floors and a Brick Fireplace Surround
3
