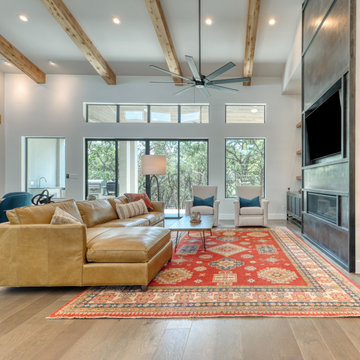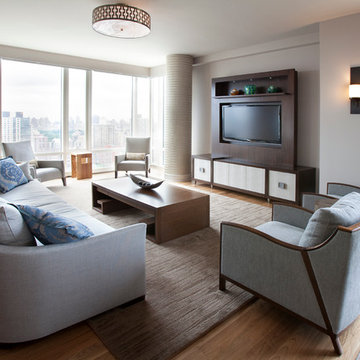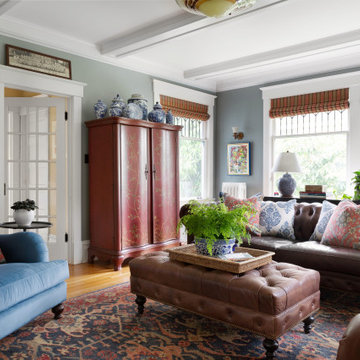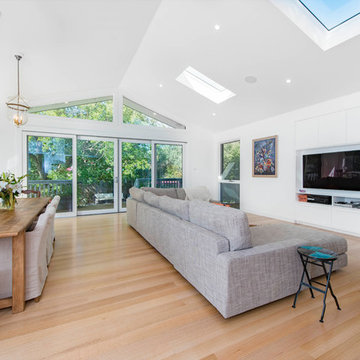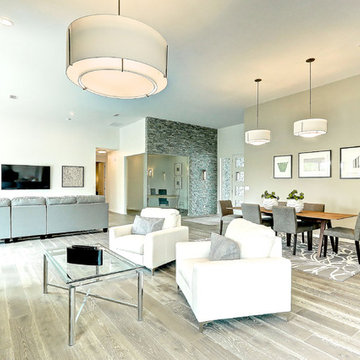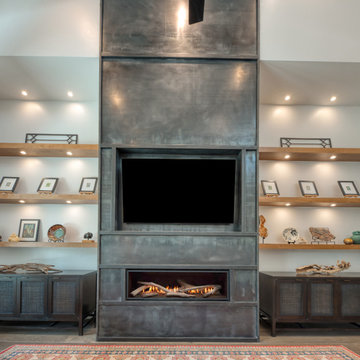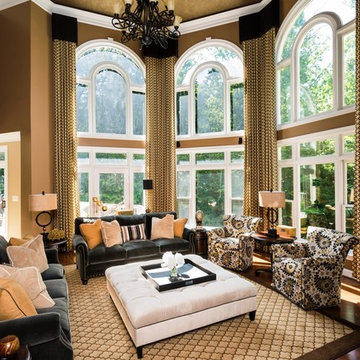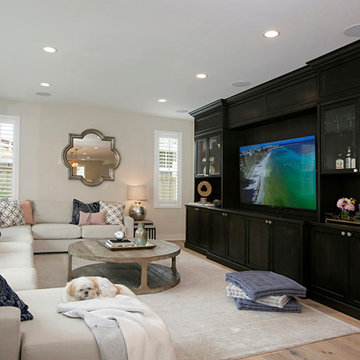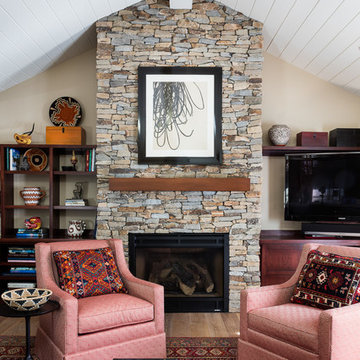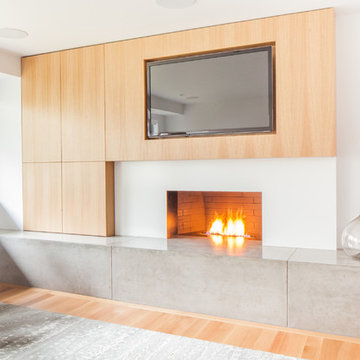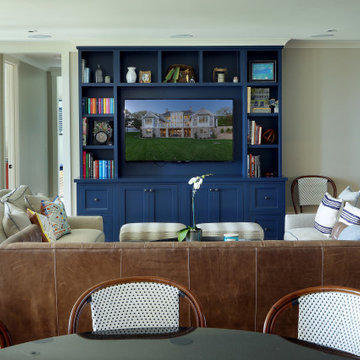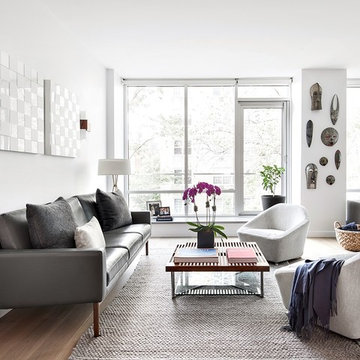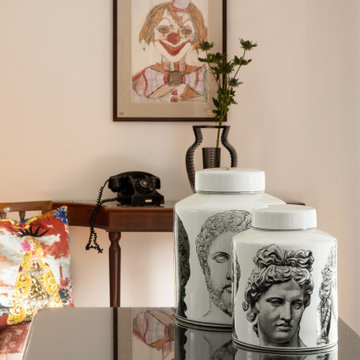Family Room Design Photos with Light Hardwood Floors and a Built-in Media Wall
Refine by:
Budget
Sort by:Popular Today
121 - 140 of 2,655 photos
Item 1 of 3
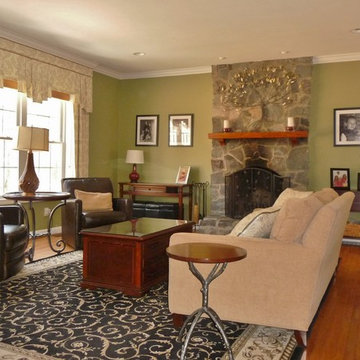
A palette of sage green, chocolate brown and beige was used to bring the colors of nature in and create this welcoming family room. The floor to ceiling stone fireplace wall, wrought iron accents and touches of black throughout make for a casual, relaxing space.
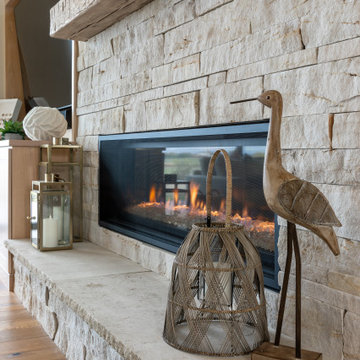
Coastal modern fireplace with cream stacked stone and reclaimed beam mantle in driftwood finish. Cabinetry in white oak with gold hardware and accents.
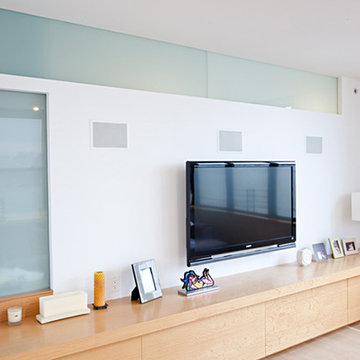
This sleek and contemporary family home was designed by Derk Garlick — the natural light is abundant and the apartment offers views of lower Manhattan across the Hudson River:
Tasked to create a family friendly atmosphere with modern highlights for a family of four in Hoboken, New Jersey. The apartment features a "V" shaped circulation plan that funnels natural light into the heart of the space. Glass transoms and oversized sliding glass doors provide additional assistance in transferring light from room to room. At the heart of the space is the open kitchen with a vibrant red countertop to energize the space and to play off the stark white lacquer cabinets. Strategically located around the apartment are built-in audiovisual cabinets, cabinets for game centers, concealed hingeless doors, and custom storage spaces for daily items such as a vacuum, cleaning supplies and toys.
Ping Lin
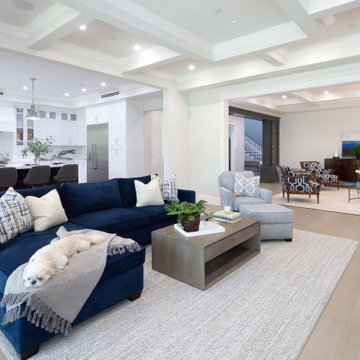
The family room overlooks the white and gray kitchen with barstools, as well as the living room beyond. A custom navy blue sectional sofa is contemporary in style but cozy for watching movies. A custom rug that picks up subtle tones of blue, gray and white delineates the space. A chair and matching ottoman are covered in a blue and white textured fabric.
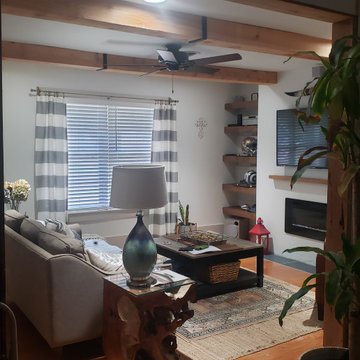
After opening up a space between the adjoining room (the existing living room I'll be combing with the kitchen), I then installed new wiring for new can lights, more electrical outlets and the built in electric fireplace. Then I put new drywall to cover the walls and ceiling. I built the fireplace surround and floating shelves. I will be opening this room into the kitchen build to make an open floor plan.
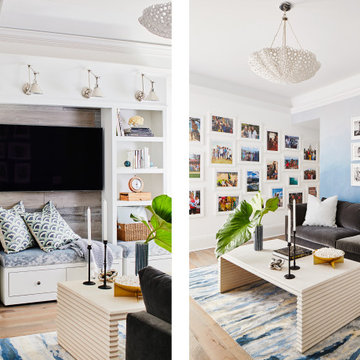
The den for this particular beach house project means family time. It’s the destination for watching a movie on the sofa or hosting a board game night. The multipurpose functionality requirements were this room’s biggest challenge. We solved this design challenge by defining a clear area for conversation and watching the television (featuring another stunning Cisco sofa and super-fun luxe bean bags for the comfiest lounging).
Family Room Design Photos with Light Hardwood Floors and a Built-in Media Wall
7
