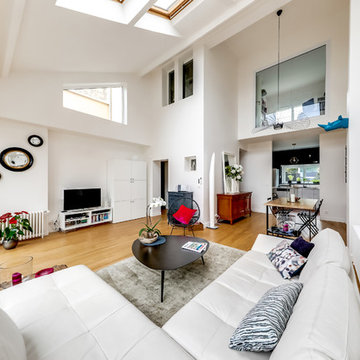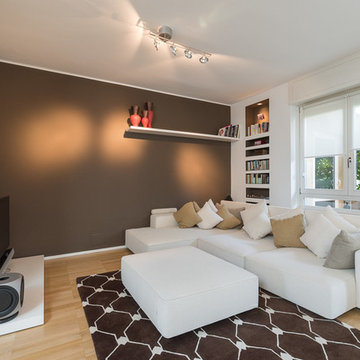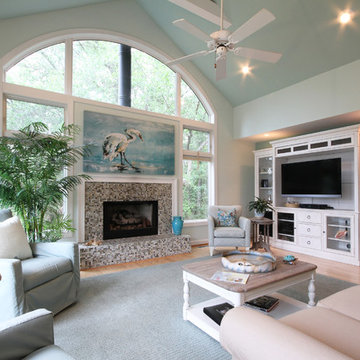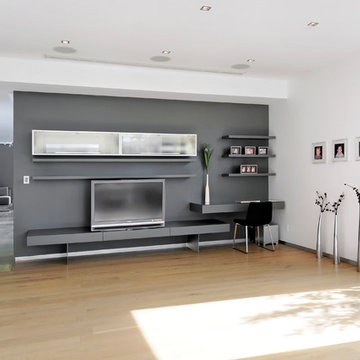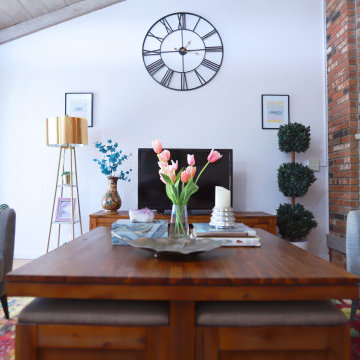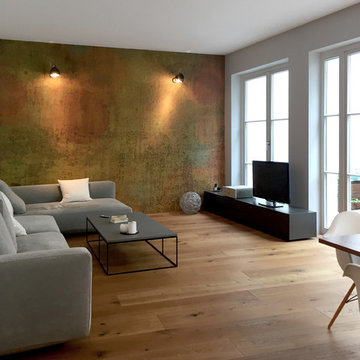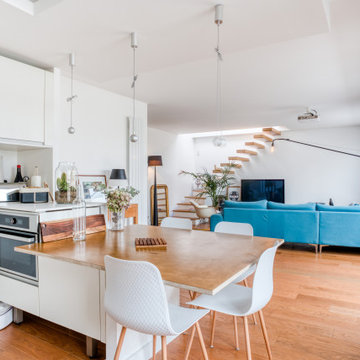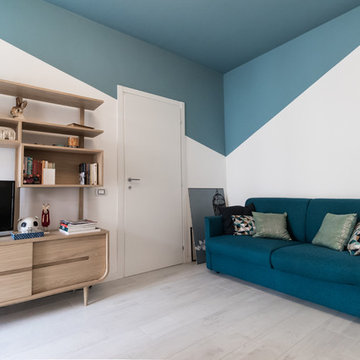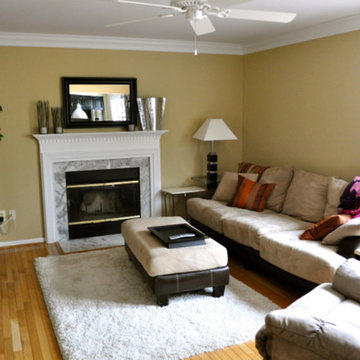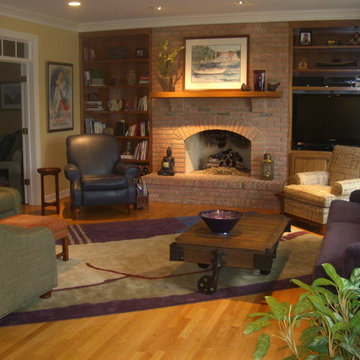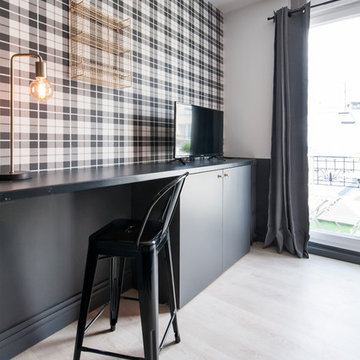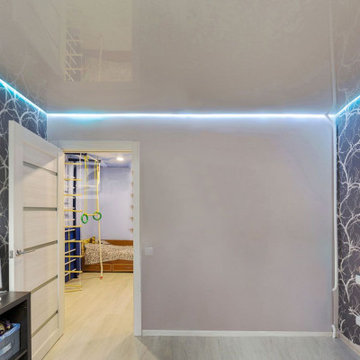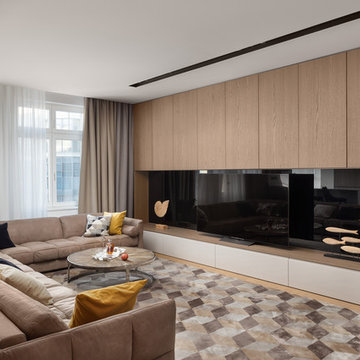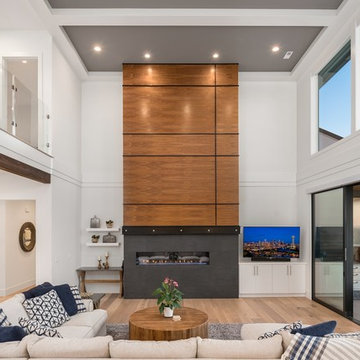Family Room Design Photos with Light Hardwood Floors and a Freestanding TV
Refine by:
Budget
Sort by:Popular Today
101 - 120 of 2,923 photos
Item 1 of 3
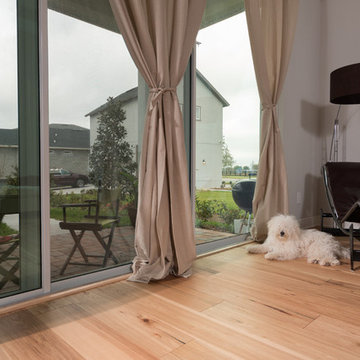
Wide 7-1/2 inch hickory wood floors are installed throughout the whole home.
Photos by: guinardcp.com
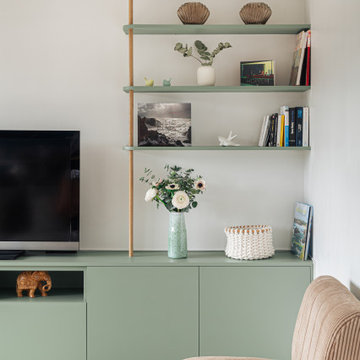
Projet d'agencement d'un appartement des années 70. L'objectif était d'optimiser et sublimer les espaces en créant des meubles menuisés. On commence par le salon avec son meuble TV / bibliothèque.
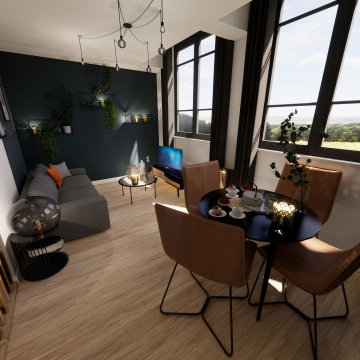
Malgré l'espace restreint, nous pouvons distinguer deux espaces dans ce séjour : un coin salon/détente et un coin salle à manger.
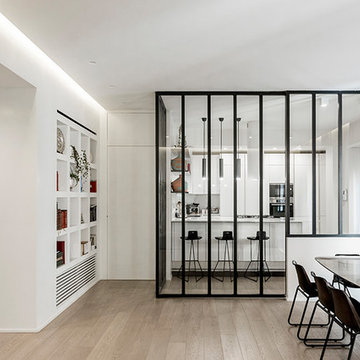
La prioritaria richiesta della committenza era legata alla realizzazione di un ampio living di rappresentanza: uno spazio a supporto della grande passione per ricevimenti ed happening e che, al contempo, rendesse possibile ospitare le frequenti riunioni della famiglia, abitualmente dislocata all’estero.
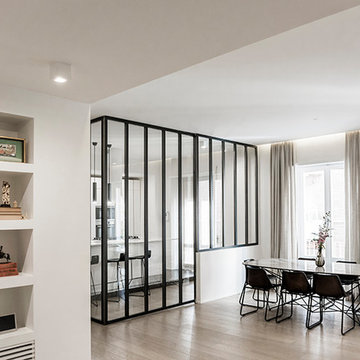
La prioritaria richiesta della committenza era legata alla realizzazione di un ampio living di rappresentanza: uno spazio a supporto della grande passione per ricevimenti ed happening e che, al contempo, rendesse possibile ospitare le frequenti riunioni della famiglia, abitualmente dislocata all’estero.

Teal, blue, and green was the color direction for this family room project. The bold pops of color combined with the nuetral grey of the upholstery creates a dazzling color story. The clean and classic mid-century funriture profiles mixed with the linear styled media wall and the fluid patterned drapery panels results in a well balanced peaceful space.
Family Room Design Photos with Light Hardwood Floors and a Freestanding TV
6
