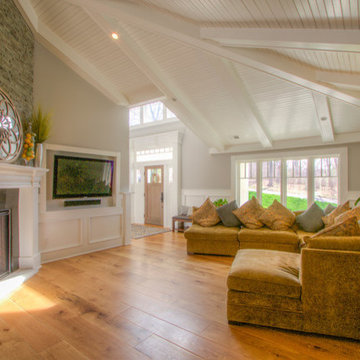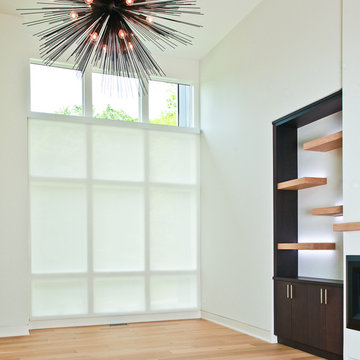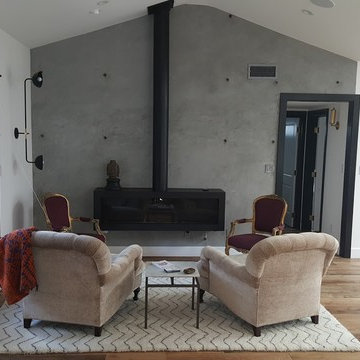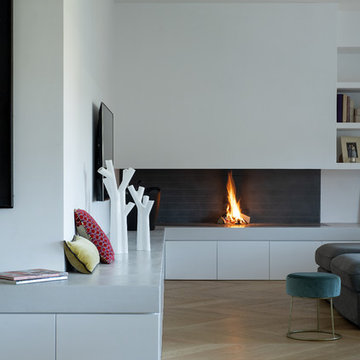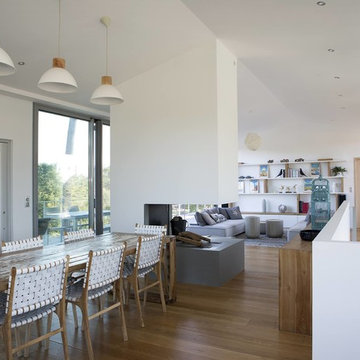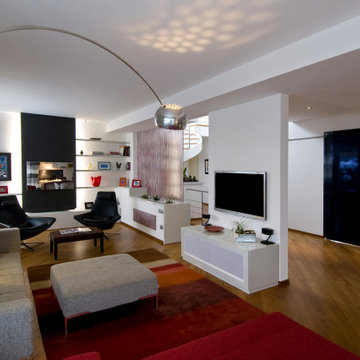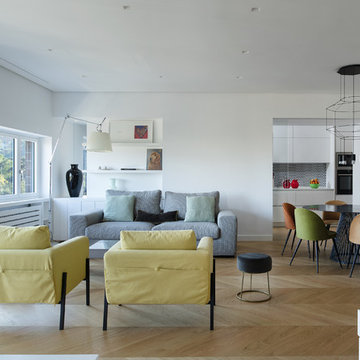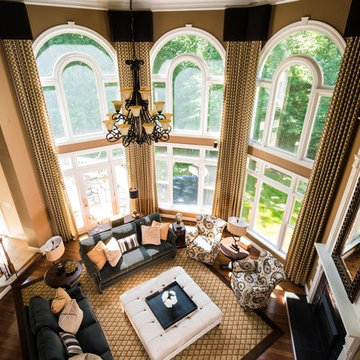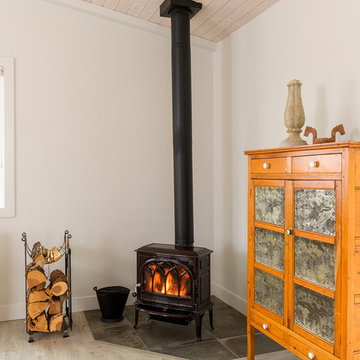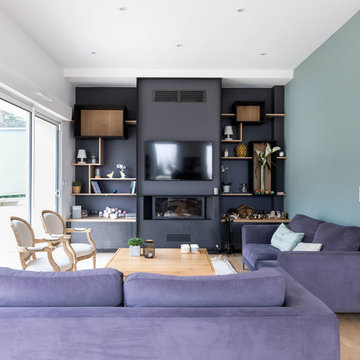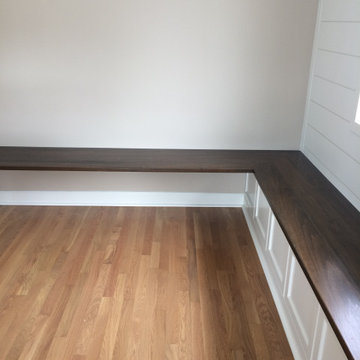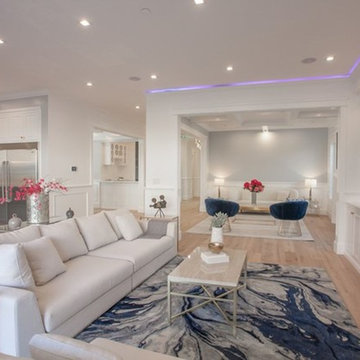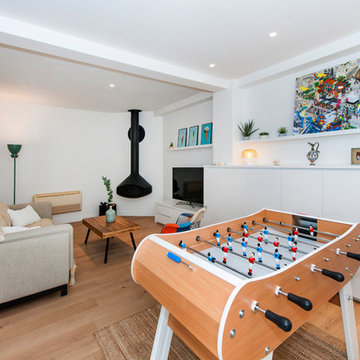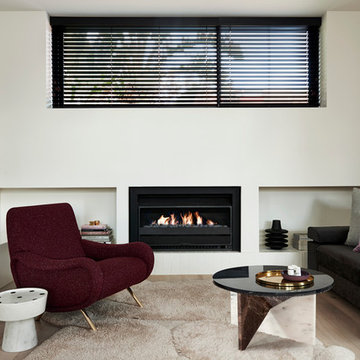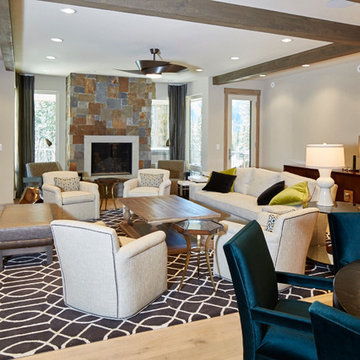Family Room Design Photos with Light Hardwood Floors and a Hanging Fireplace
Refine by:
Budget
Sort by:Popular Today
81 - 100 of 239 photos
Item 1 of 3
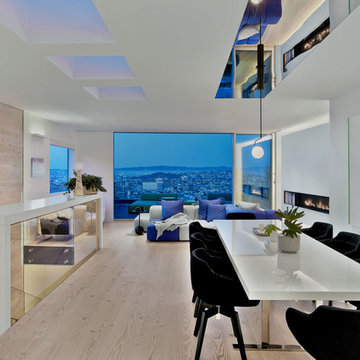
This space opens up on both ends – with the living room to city views one way and with the kitchen to the terraced yard at the other. Within this main space are three notable design elements: the floating fireplace wall, the polished stainless steel ceiling over the dining table, and the steel/glass/wood staircase, which drops down thru all of the floors and acts as a vertical counterpoint. Overall, it’s restrained white minimalism balanced with wood, color, and the city beyond.
Photography by Eric Laignel.
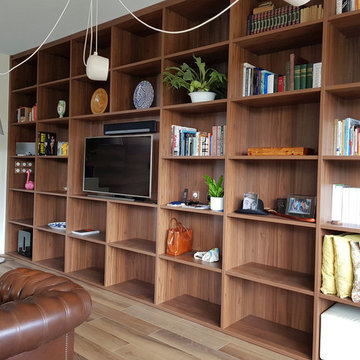
Après avoir réalisé une grande extension à leur villa, ce couple de clients a souhaité installer une bibliothèque en noyer sur l’intégralité du mur principal. De la décoration, de nombreux livres et un salon chesterfield ont trouvé leur place dans cet espace.
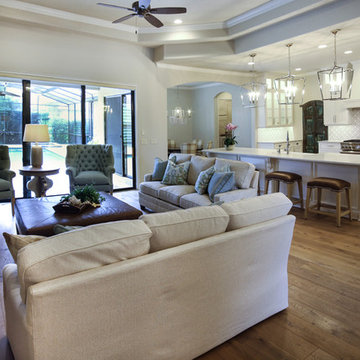
Clermontpix , Brittania Floors/Sean New, Trinity Surfaces, Classic Remodeling, Jim Bruce Coventry Cabinets
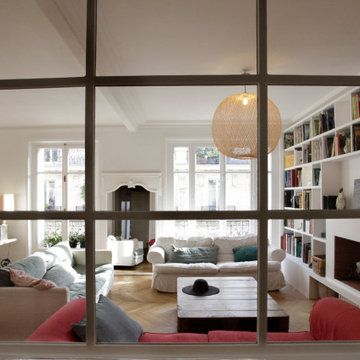
L’espace de vie (séjour et Home cinéma), a été entièrement agencé avec du mobilier sur mesure intégrés et une cheminée à été créée. Au cœur du séjour, une grande table dinatoire centrale, fait office d’ilot de convivialité.
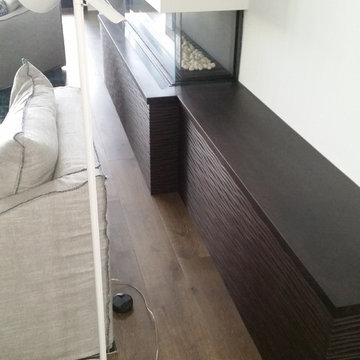
sizing and design by John H. Sessions. Custom Walnut panels from Germany. Matching wood top with matching finish
Family Room Design Photos with Light Hardwood Floors and a Hanging Fireplace
5
