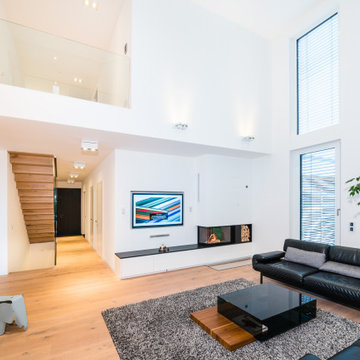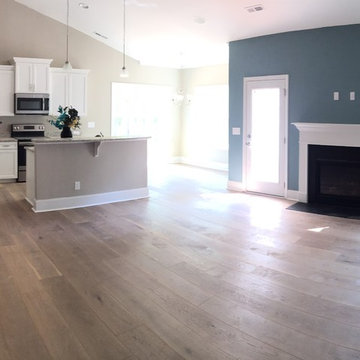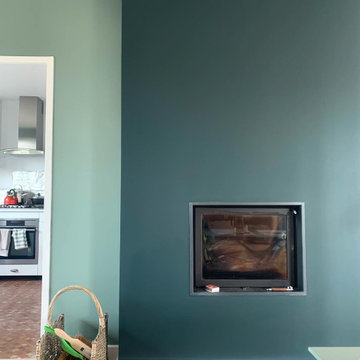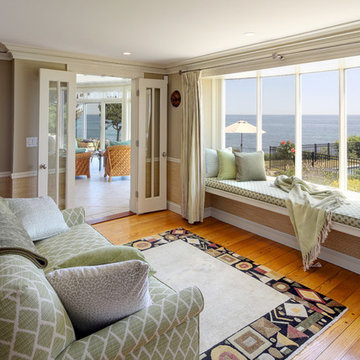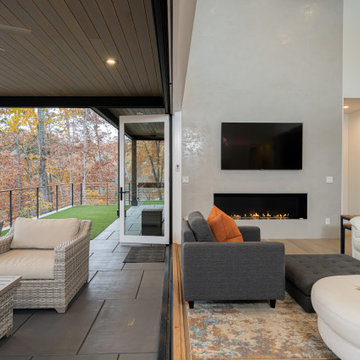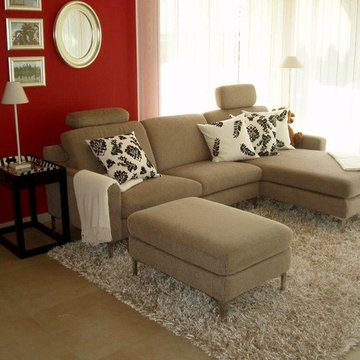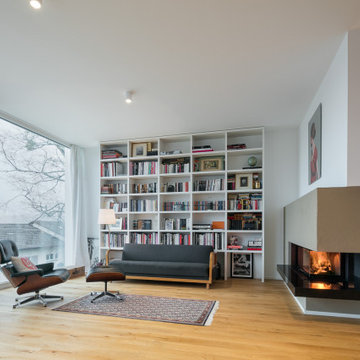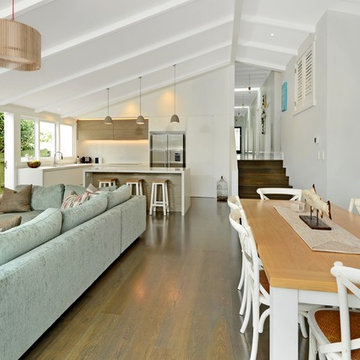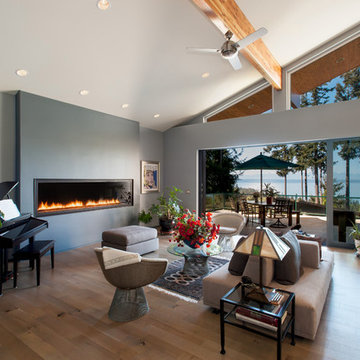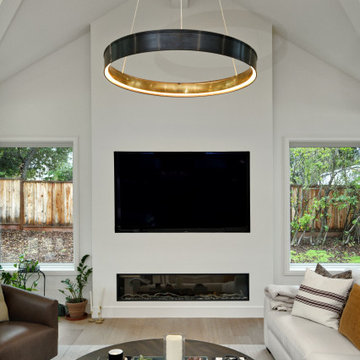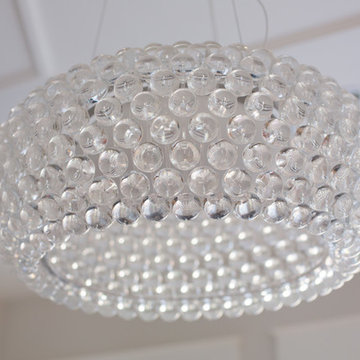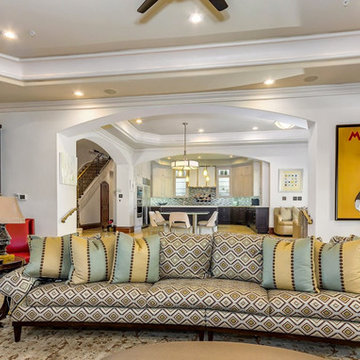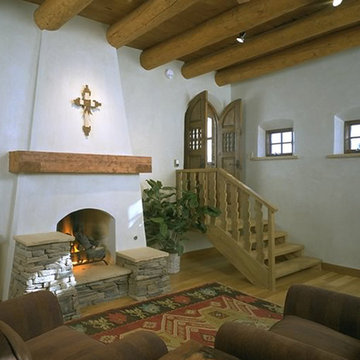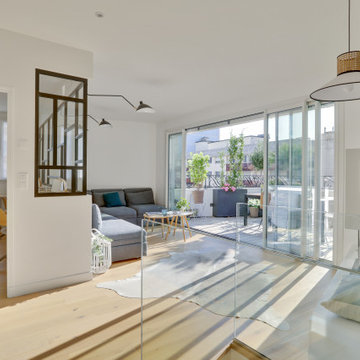Family Room Design Photos with Light Hardwood Floors and a Plaster Fireplace Surround
Sort by:Popular Today
181 - 200 of 947 photos
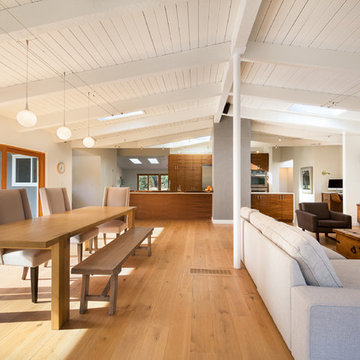
outside (is)the box
Portland, OR
type: remodel & addition
status: built
photography: Erin Riddle of KLiK Concepts
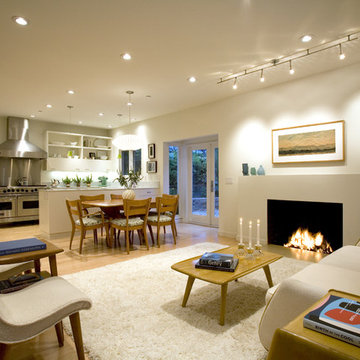
Los Angeles and Orange County's
Award Winning General Contractor
General Contractors
Location: 1376 Coronado Ave.
Long Beach, CA 90804
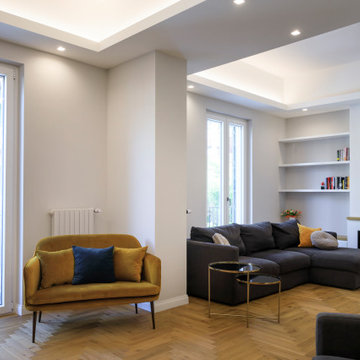
Triplo salotto con arredi su misura, parquet rovere norvegese e controsoffitto a vela con strip led incassate e faretti quadrati.
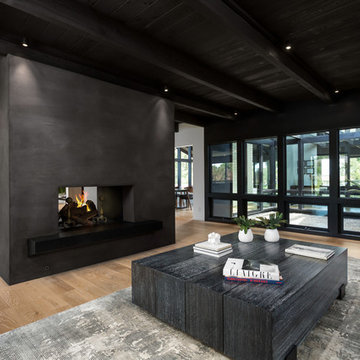
Den with two-sided wood burning fireplace. Courtyard atrium, Dining Room and Kitchen beyond. Photo by Clark Dugger
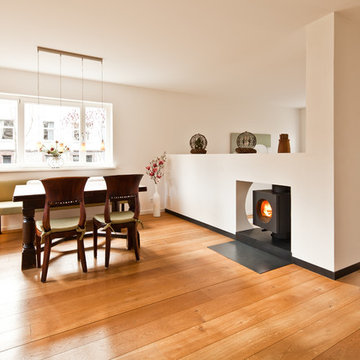
Blick vom Essbereich. Die Feuerstelle kann gedreht werden und ist immer da präsent, wo sein Besitzer ist. Feuerstelle: firetube burner six mit Drehadapter I Oberfläche: Kalkmarmorputz weiss I Funkenschutz: handverlesener Rohstahl, gebläut, gewachst.
Design I Entwurf I Ausführung: Ofensetzerei Neugebauer
© Ofensetzerei Neugebauer Kaminmanufaktur
My clients entertain a lot. The floor plan had to be open, inviting and conducive to party guests roaming around but also to sit and put their glasses down.
The open floor plan allows vistas to all adjacent public rooms.
Another bar-station was created in the kitchen, where people can gather around. The nickel finished bar cart in the living room is a third area to serve people sitting in the living room.
Only 8" of raised ceiling create a great feel of openingess for the room.
Ceiling fan with light keeps the space cool.
Family Room Design Photos with Light Hardwood Floors and a Plaster Fireplace Surround
10
