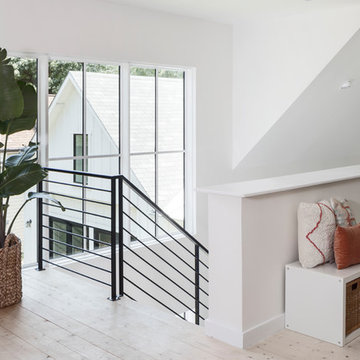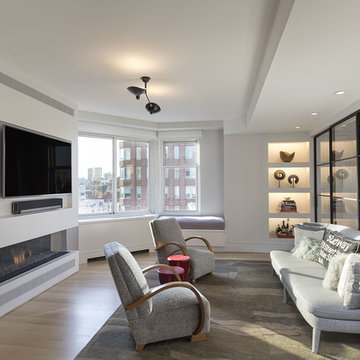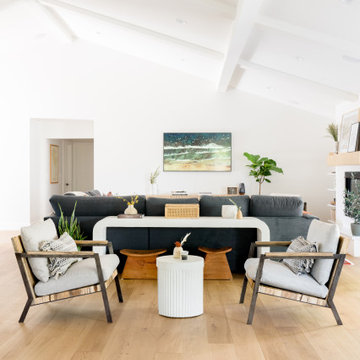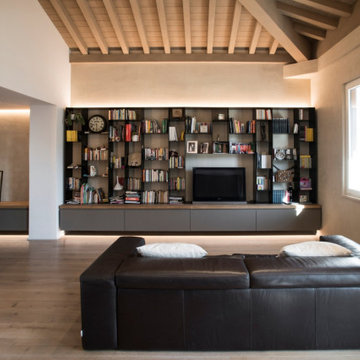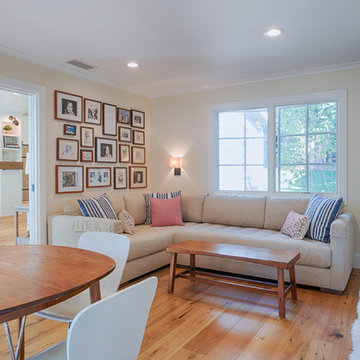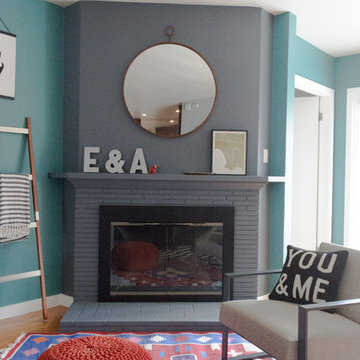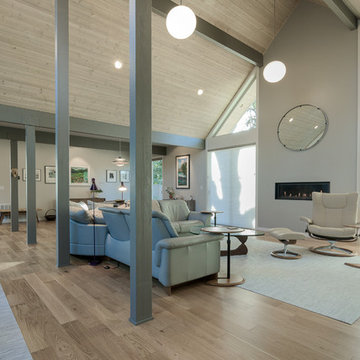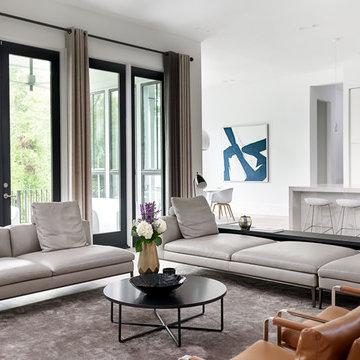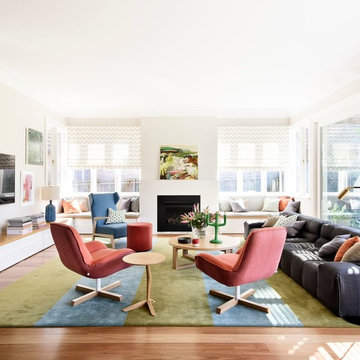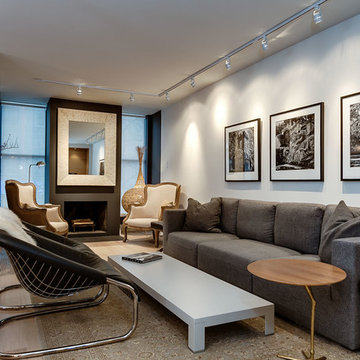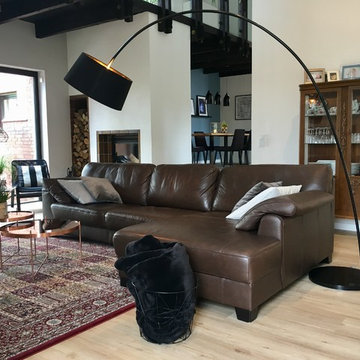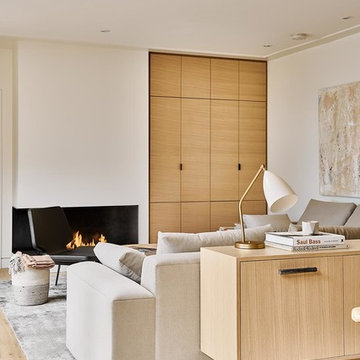Family Room Design Photos with Light Hardwood Floors and a Plaster Fireplace Surround
Refine by:
Budget
Sort by:Popular Today
81 - 100 of 947 photos
Item 1 of 3
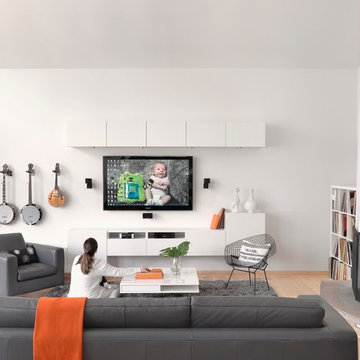
The modern and clean lined living and family room allows the eye to focus on the guitar, banjos and mandolin. The homeowners are also avid collectors of old 33 rpm records.
Alise O'Brien photography
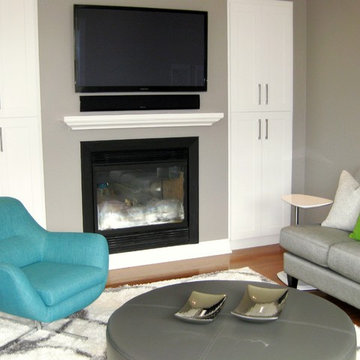
This 2-way fireplace is a feature on both the family room side and the living room side. The big screen TV was placed above the fireplace to accommodate easy viewing from anywhere in the room. Matching kitchen cabinet doors were added to the original built-in shelves flanking the fireplace to keep the children's toys out of sight.
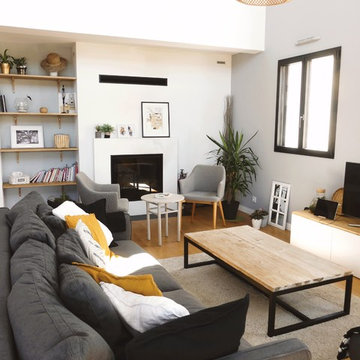
Pièce de vie ouverte dans une maison neuve au style campagne chic avec un mix classique et ethnique.
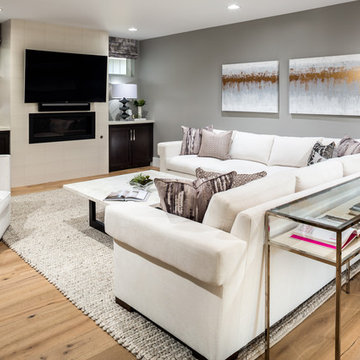
These fun clients enlisted us after building a beautiful house by themselves for many months. They had painted themselves into a bit of a corner stylistically and knew when to ask for help. We salvaged most of what they had chosen (as it was good and fine), but they had half modern/half traditional cape cod hodgepodge style all in a contemporary new construction house. We had them reselect some new furnishings that would help them achieve the overall look, feel, and function they were wanting. We loved working with these clients because they were not afraid of whimsy and were open to most ideas Jamie had for them. Plus they let us use those sconces in the dining room we'd been eyeing for years, so...win. Great clients. Great results.
__
David Guettler
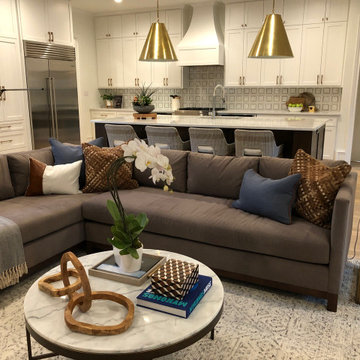
This dark and dated 1980’s kitchen and family room area was completely transformed into a large open space. The homeowners had a lot of great ideas and we worked together as a team to completely reimagine the entire layout. Previously closed off, the kitchen is now open to the family room making it a great space for family and entertaining A massive engineered beam was installed between the kitchen and family room allowing the wall separating the kitchen and family room to be removed and allowing more natural light into the space. The laundry room located off the kitchen was relocated so that area can function as a smaller kitchen that houses a second dishwasher, small appliances, a walk-in pantry and tons of storage. We also added an exterior door so the homeowners could have easy access to their herb garden. Twin doors to this small kitchen allow this area to be easily closed off if needed. Dated built-ins were removed on either side of the fireplace and the walls were framed out on either side to bring the walls forward and to allow that cabinet space to be used in the newly relocated laundry room. Venetian plaster was used to finish the fireplace giving it a clean modern look. Wide 5 inch plank white oak floors were installed throughout which help tremendously with lightening up the entire area. The bar was updated to match the kitchen and the stained shiplap wall adds warmth and interest behind the new white cabinets. Mixing metals with brass hardware and light fixtures and beautifully stainless appliances creates a timeless look.
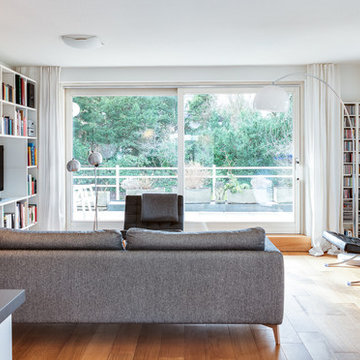
Innenarchitekt: Philipp Moll
Fotograf: Andreas Jekic
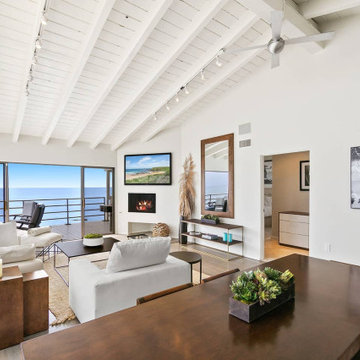
This stunning, contemporary beachfront house, located on Malibu Road, has 3 bedrooms and 3 baths with beautiful panoramic views of the Colony and Santa Monica Bay and beyond. A bright and open floor plan with vaulted ceilings boasts hardwood floors and chefs kitchen. The living room and master bedroom both open to an expansive balcony space that overlooks the beaches. Endless coastline and Pacific Coast views. Direct beach access from the deck of the property.
Family Room Design Photos with Light Hardwood Floors and a Plaster Fireplace Surround
5
