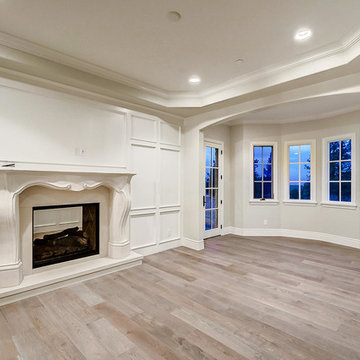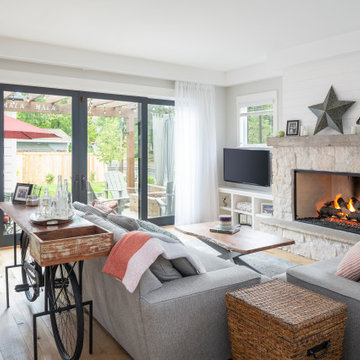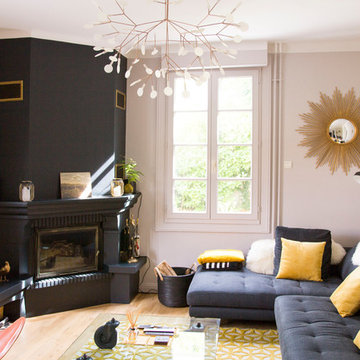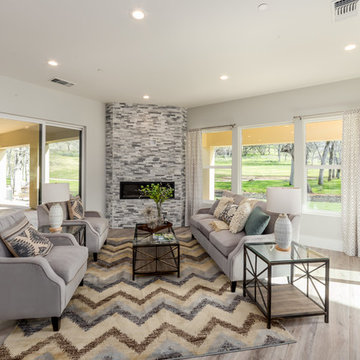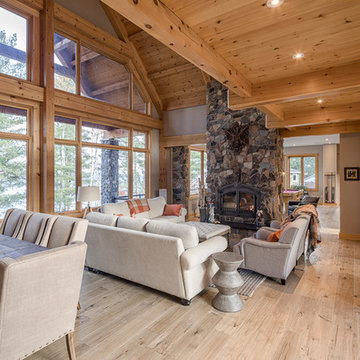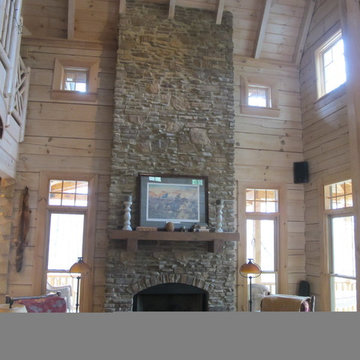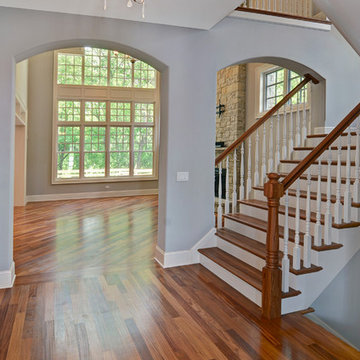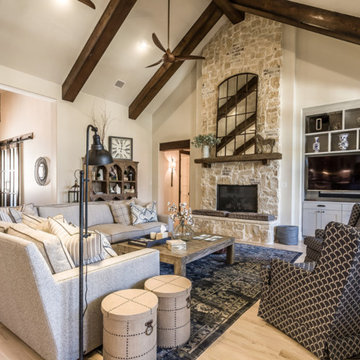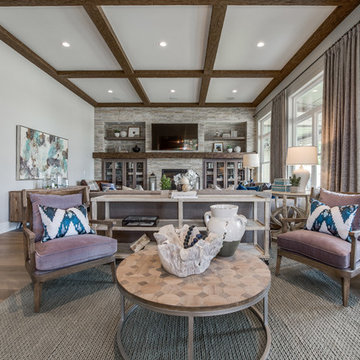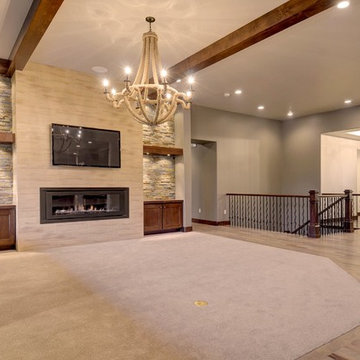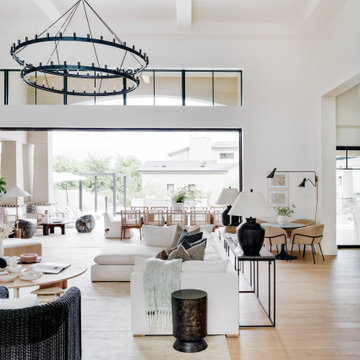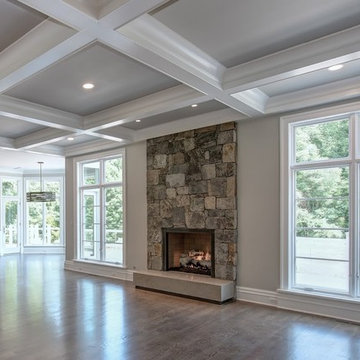Family Room Design Photos with Light Hardwood Floors and a Stone Fireplace Surround
Refine by:
Budget
Sort by:Popular Today
161 - 180 of 5,372 photos
Item 1 of 3
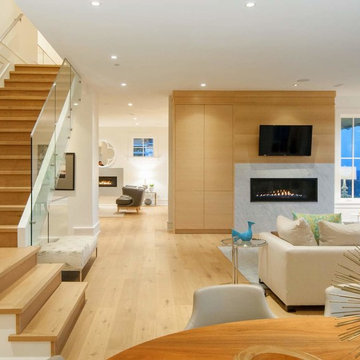
Open floor plan eat in kitchen / family room with Marvin 4 panel gliding glass wall overlooking the Navasink river in Red Bank NJ. Light hardwood floors with light gray walls and white trim. Gray cabinets with Stainless appliances. White granite countertops with stainless undermount sink. Wolf 6 burner range with hood. Modern gas fireplace with gray marble surround. Wall mounted flat screen TV. wood staircase with glass railing and custom woodwork. Photos by Gambrick. www.gambrick.com
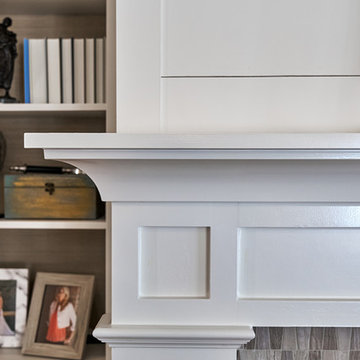
Close up of the fireplace, stone surround, white crown molding and white beadboard above the fireplace. Great artisan work and attention to detail.
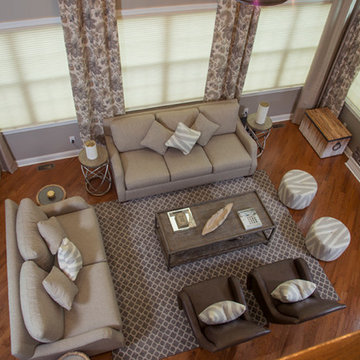
For this room we wanted a neutral, calm feeling that was very relaxing for a large family, yet can sit a ton of people for a great get-together. The mix of grey and brown in this room came together perfectly.
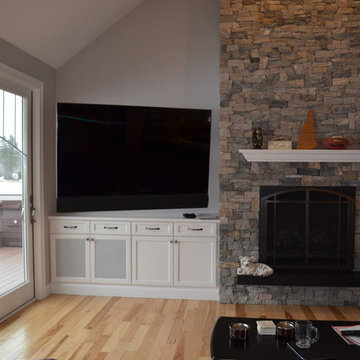
This New Construction family room was designed by Myste from our Windham showroom. This family room features cabico cabinets with recessed panel door style and white paint finish. It also features stone fireplace surround with white cabinet shelf. Other features include brushed nickel hardware and light hardwood flooring.
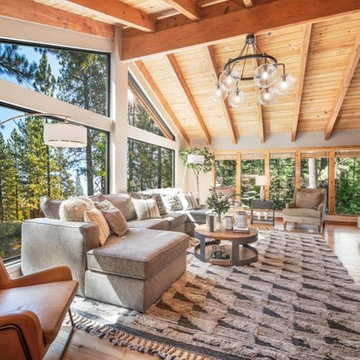
Major remodel of entre first floor. Replaced fireplace with three-sided gass unit, surrounded by stacked stone, metal sheeting and concrete trim. Refinished pine floors, installed new windows, added furnishings, lighting, rug and accessories, new paint.
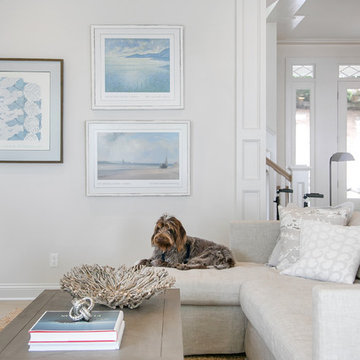
http://lowellcustomhomes.com , LOWELL CUSTOM HOMES, Lake Geneva, WI, Gussie enjoys the pet-friendly open floor plan with lakeside dining room open to the living room with custom designed fireplace, flat screen television mounted above and balanced by windows to each side for a bright sunny interior.
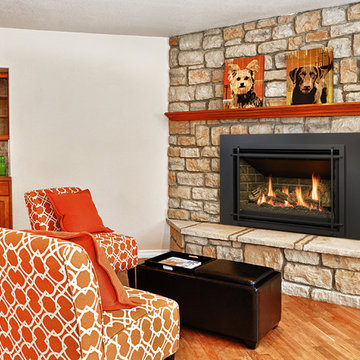
Chaska 335s Insert Millivolt fireplace from Kozy Heat Fireplaces. www.kozyheat.com
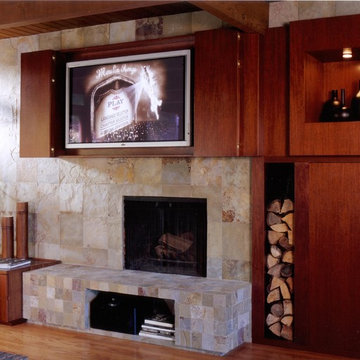
This slate TV wall replaced an existing fireplace surrounded by a painted tongue and groove wall in a family room. It houses the tv behind bi-fold doors, a lit display niche, a copper lined niche for the firewood and a space in the raised hearth for the center speaker. It became the focal point of the room
Family Room Design Photos with Light Hardwood Floors and a Stone Fireplace Surround
9
