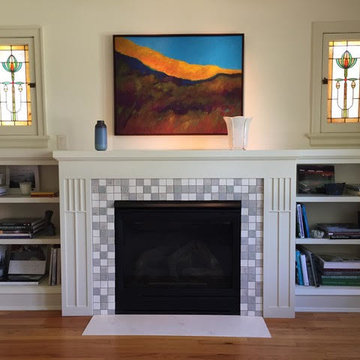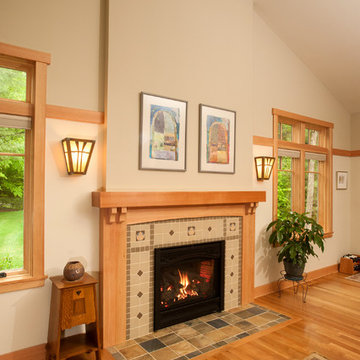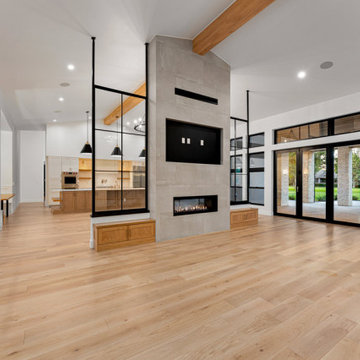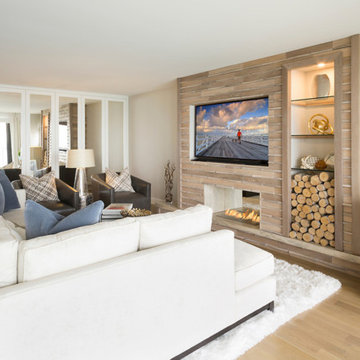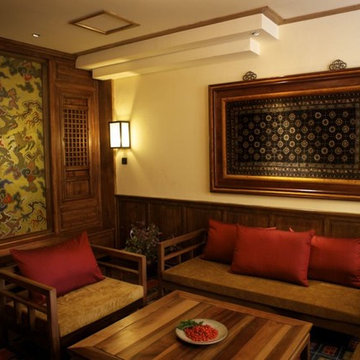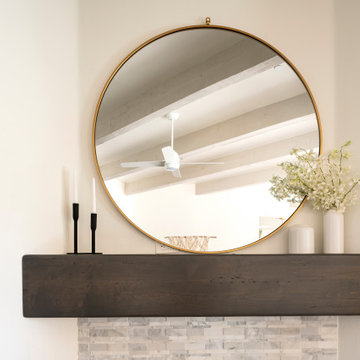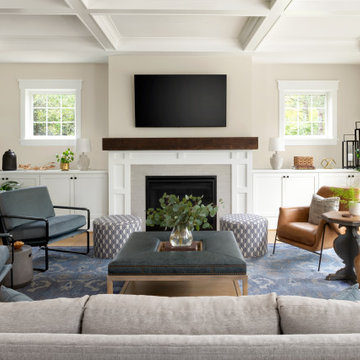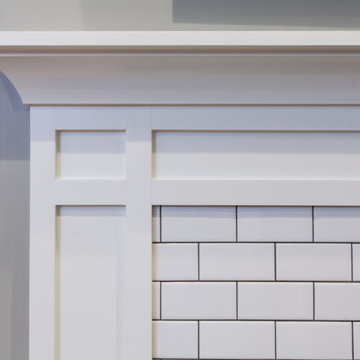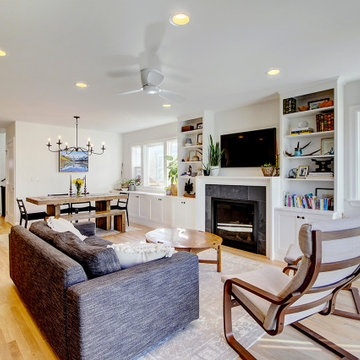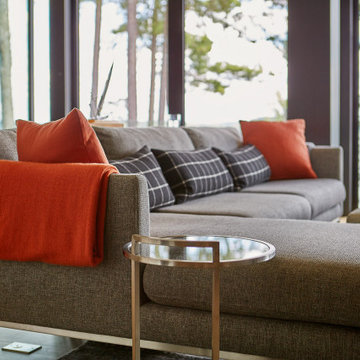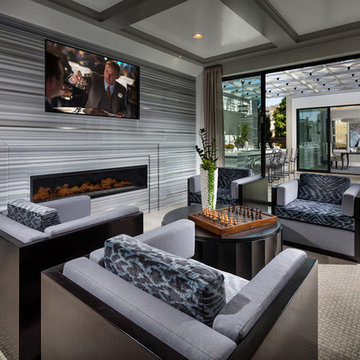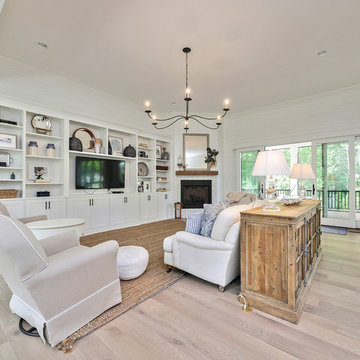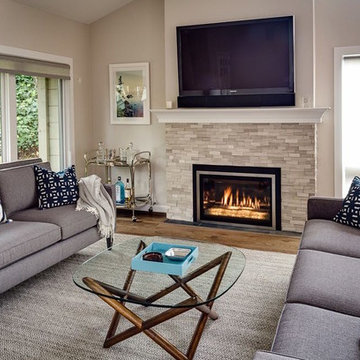Family Room Design Photos with Light Hardwood Floors and a Tile Fireplace Surround
Refine by:
Budget
Sort by:Popular Today
201 - 220 of 1,971 photos
Item 1 of 3
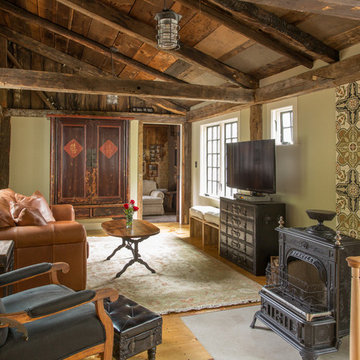
The 1790 Garvin-Weeks Farmstead is a beautiful farmhouse with Georgian and Victorian period rooms as well as a craftsman style addition from the early 1900s. The original house was from the late 18th century, and the barn structure shortly after that. The client desired architectural styles for her new master suite, revamped kitchen, and family room, that paid close attention to the individual eras of the home. The master suite uses antique furniture from the Georgian era, and the floral wallpaper uses stencils from an original vintage piece. The kitchen and family room are classic farmhouse style, and even use timbers and rafters from the original barn structure. The expansive kitchen island uses reclaimed wood, as does the dining table. The custom cabinetry, milk paint, hand-painted tiles, soapstone sink, and marble baking top are other important elements to the space. The historic home now shines.
Eric Roth
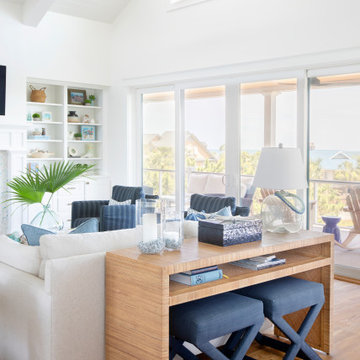
This stylish coastal family room is open to the kitchen and dining space for maximum entertaining flow. A wall of French doors open to a covered porch with views of the Atlantic Ocean.
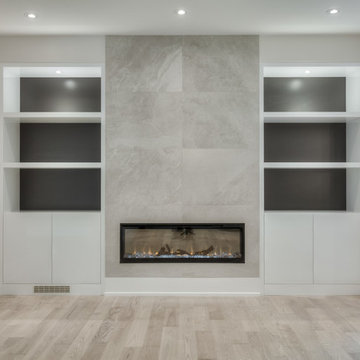
TV area, main floor. Cabinetry was designed to be removable to re-expose windows if desired.
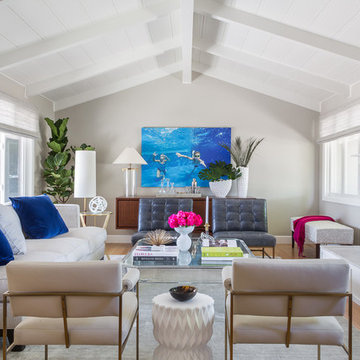
When re-creating this families living spaces it was crucial to provide a timeless yet contemporary living room for adult entertaining and a fun colorful family room for family moments. The kitchen was done in timeless bright white and pops of color were added throughout to exemplify the families love of life!
David Duncan Livingston
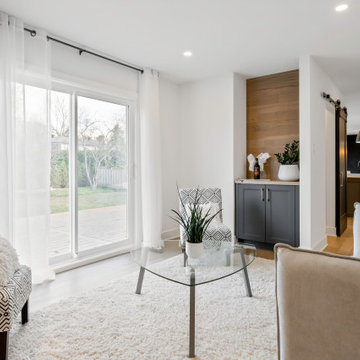
This family room is so cosy! We added all the furniture and accessories and of course the horse art piece. The small marble tiles around the fireplace sparkle when the fireplace is on!
If you are a homeowner, realtor, house-flipper or investor thinking about listing your home, give us a call. We will help you get your property ready. Call us at 514-222-5553.
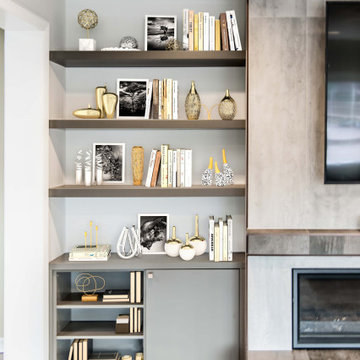
This beautiful ribbon fireplace remodel brings a new life to the family room. Originally this room was extremely cold and unused and now it is a space to relax and warm up with family and friends. Custom shelving surrounds the sides of the fireplace and frames the wall mounted TV. The fireplace itself has adjustable lights inside that can change to any color.
Family Room Design Photos with Light Hardwood Floors and a Tile Fireplace Surround
11
