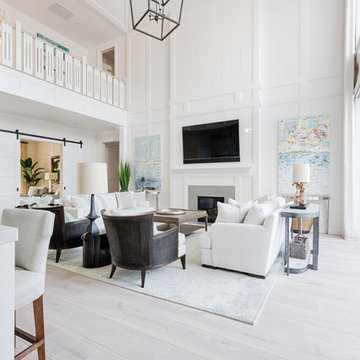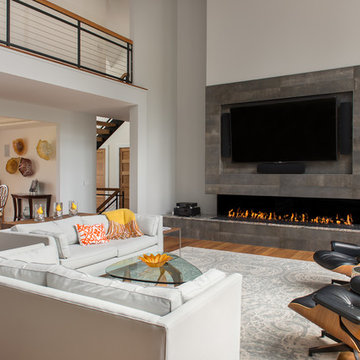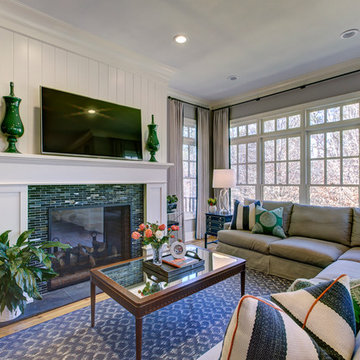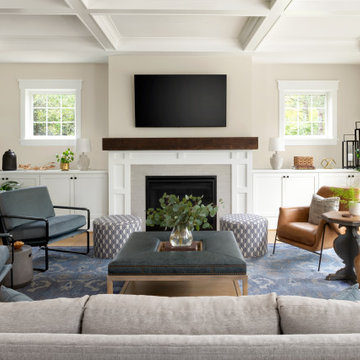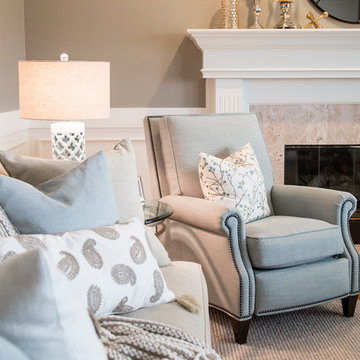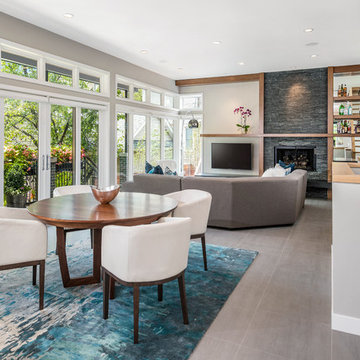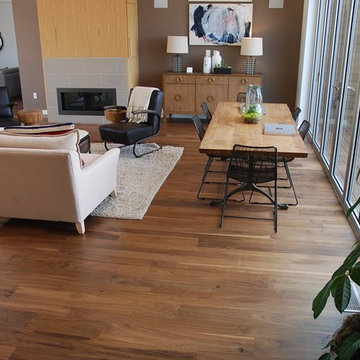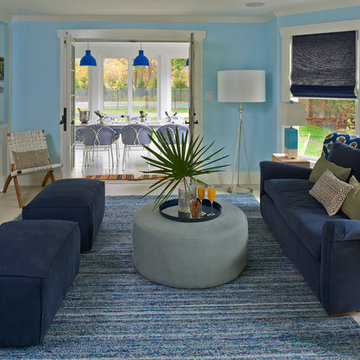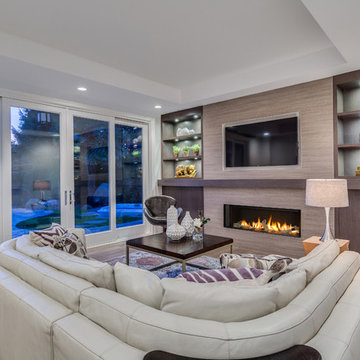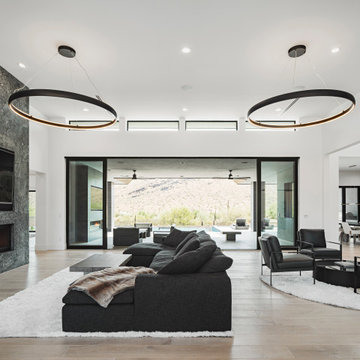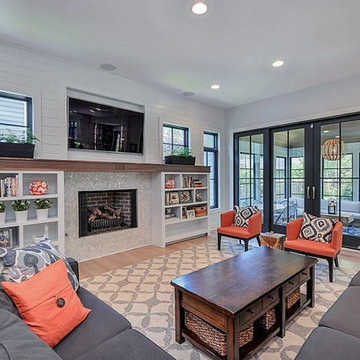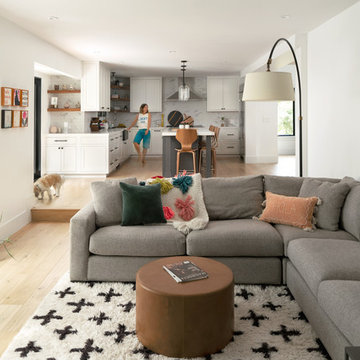Family Room Design Photos with Light Hardwood Floors and a Tile Fireplace Surround
Refine by:
Budget
Sort by:Popular Today
41 - 60 of 1,971 photos
Item 1 of 3
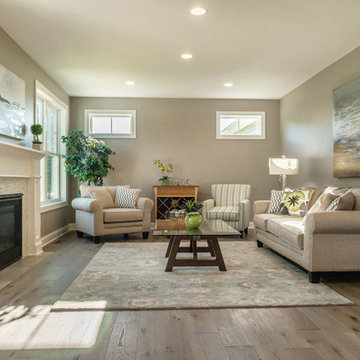
Samadhi Floor from The Akasha Collection:
https://revelwoods.com/products/857/detail
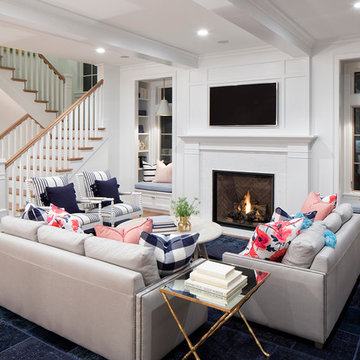
Builder: John Kraemer & Sons | Designer: Ben Nelson | Furnishings: Martha O'Hara Interiors | Photography: Landmark Photography
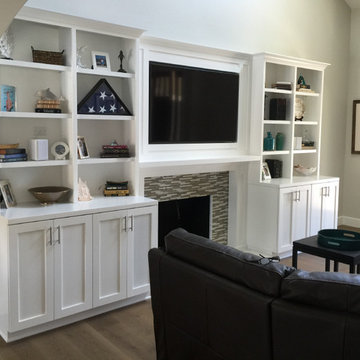
beautiful white painted shaker style cabinets and bookcase surround the glass tiled fireplace and create a perfect local for your tv!
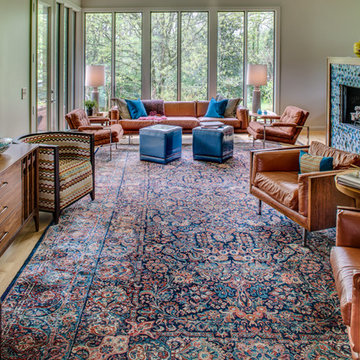
Mid-century modern living room with vintage furnishings with custom fireplace/room divider, located in Nashville, TN.
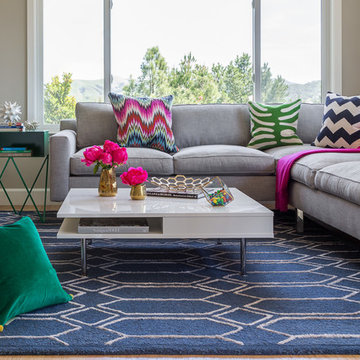
When re-creating this families living spaces it was crucial to provide a timeless yet contemporary living room for adult entertaining and a fun colorful family room for family moments. The kitchen was done in timeless bright white and pops of color were added throughout to exemplify the families love of life!
David Duncan Livingston
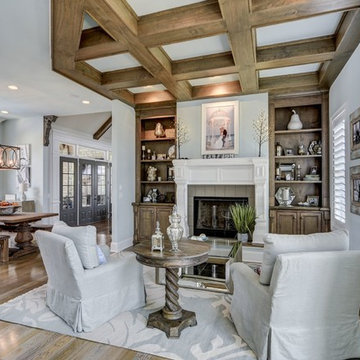
The Keeping room, nestled between the entry and the kitchen, is the perfect place for guests to keep the cook company while the fireplace keeps them warm!
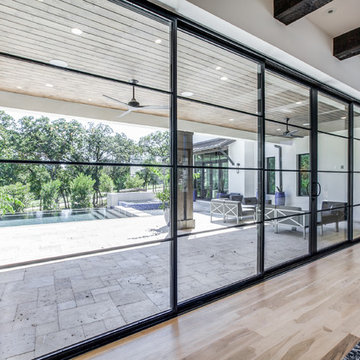
Game Room Media Combo with direct access to the outdoor living. On the other side of the matte black barn door is the kitchen and open concept living. The brass hardware pops against the black making a statement. White walls and white trim with light hardwood.
Family Room Design Photos with Light Hardwood Floors and a Tile Fireplace Surround
3
