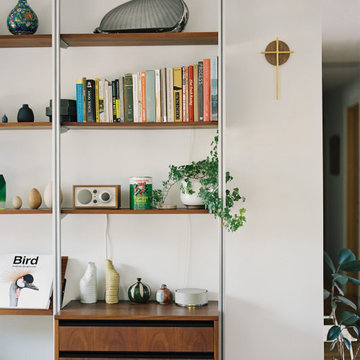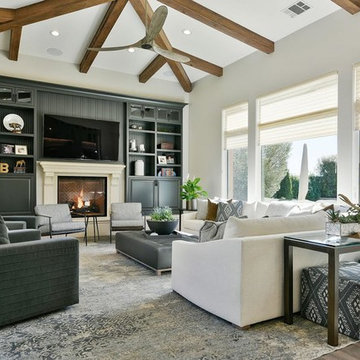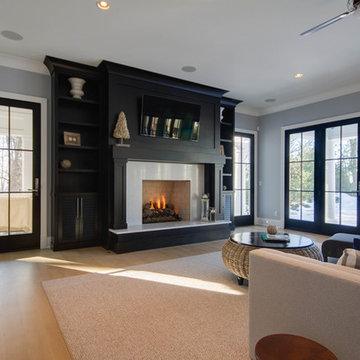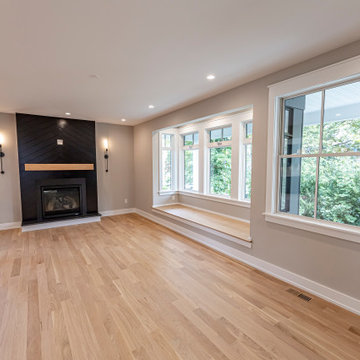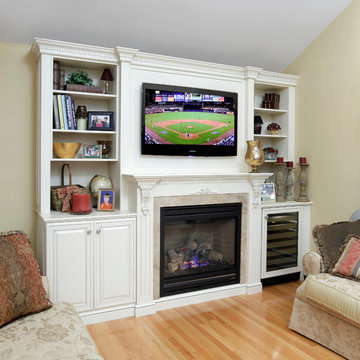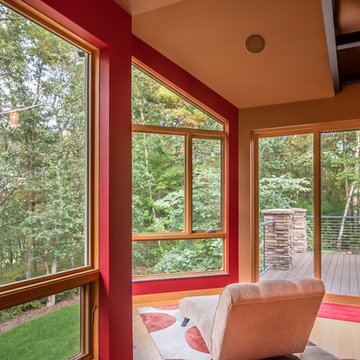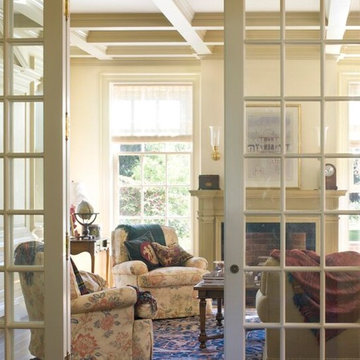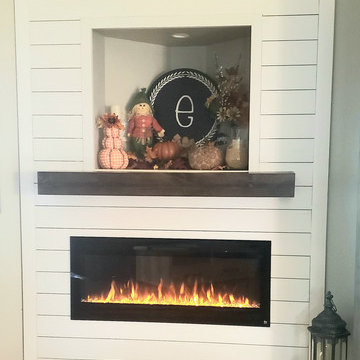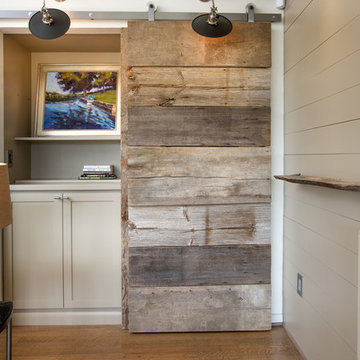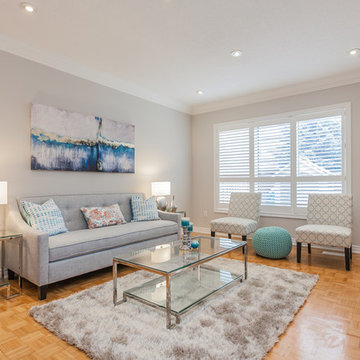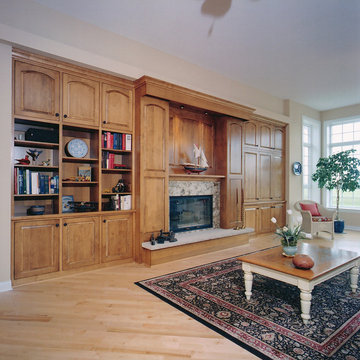Family Room Design Photos with Light Hardwood Floors and a Wood Fireplace Surround
Refine by:
Budget
Sort by:Popular Today
241 - 260 of 939 photos
Item 1 of 3
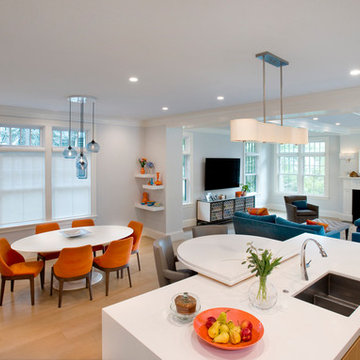
The client’s husband has Swedish roots and she wanted their house to reflect a Marimekko-style colorway - bright and cheerful with a calming backdrop. Much of the artwork was created by their daughter. The husband has Swedish family antiques so the mixing was fun. This was a builder house that had zero character until we added in the nice detailing.
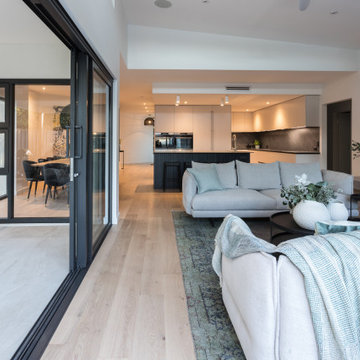
A renovation completed in Floreat. The home was completely destroyed by fire, Building 51 helped bring the home back to new again while also adding on a second storey.
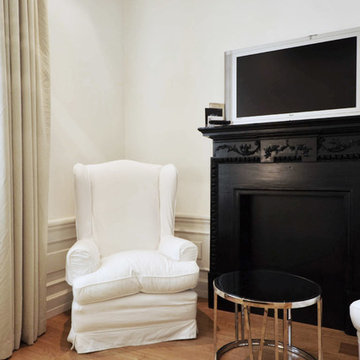
LAD
HOTEL ISA
TYPE:LUXORY HOTEL – RENOVATION
LOCATION:VIA CICERONE, ROME
PROGRAM:470 m² FLOOR + ROOF GARDEN + SPA
DESIGN:2005
COMPLETED:2007
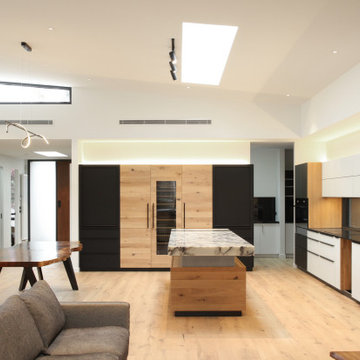
A recently completed high end modern architectural home inMalvern in Melbourne's inner east. High ceilings raking towards a north aspect maximise light and luxury! All the work from design to completion was done by our team!!!
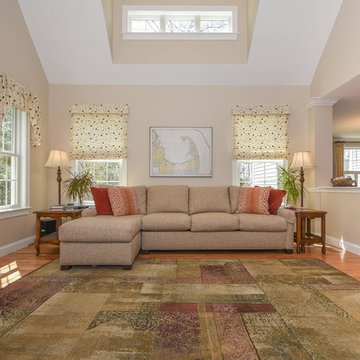
Client had an enclosed space separated from the rest of the house and became a bottle neck for family functions and daily routines. We explored several options to help visualize the impact to various renovation ideas to create a larger connect between family room, kitchen and dining.
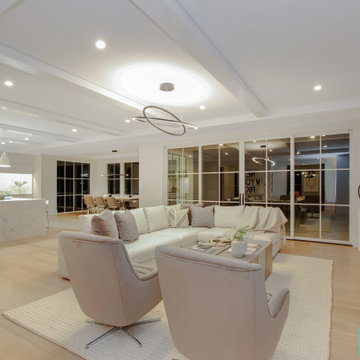
The developers of this cutting-edge spec home sought to push the boundaries of typical designs offered in their market. The exterior blends classic colonial style with contemporary flair. The interior space is thoughtfully created to provide open concept living with transitional finishing elements that will satisfy the needs of today's sophisticated families.
The staging design was created to showcase the beautiful construction, by pulling in modern and cutting edge elements. Sleek furniture and sophisticated accents create a seamless flow between the staging and architecture of the home.
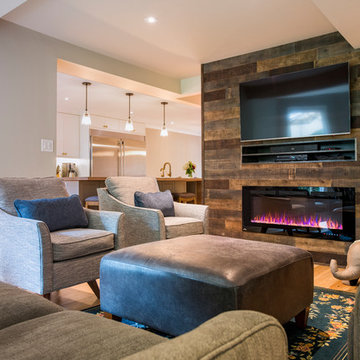
Family living space with barn board accent wall with electric fireplace and large-screen TV.
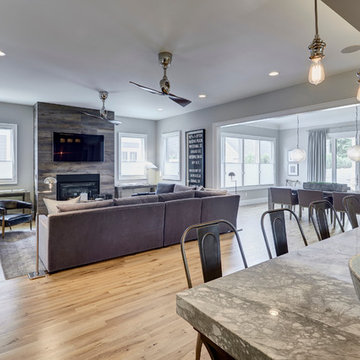
View of the living area with wood surround fireplace, through to the dining area and outdoor loggia
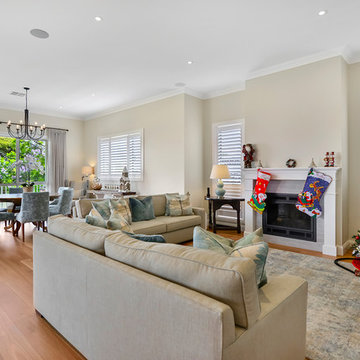
Hamptons inspired with a contemporary Aussie twist, this five-bedroom home in Ryde was custom designed and built by Horizon Homes to the specifications of the owners, who wanted an extra wide hallway, media room, and upstairs and downstairs living areas. The ground floor living area flows through to the kitchen, generous butler's pantry and outdoor BBQ area overlooking the garden.
Family Room Design Photos with Light Hardwood Floors and a Wood Fireplace Surround
13
