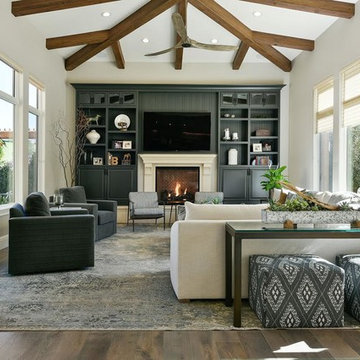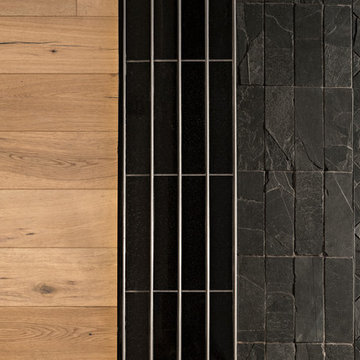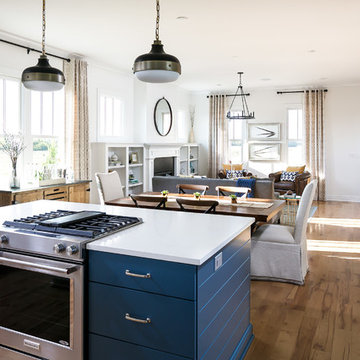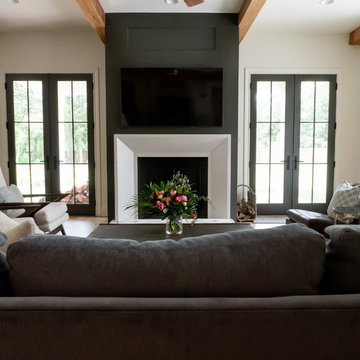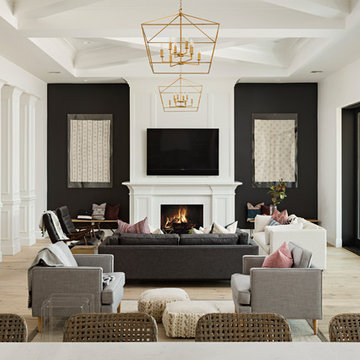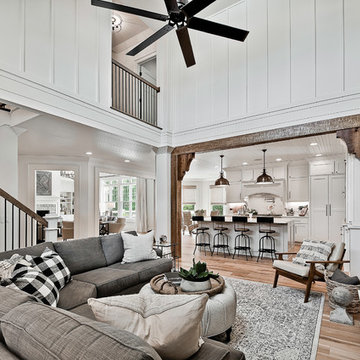Family Room Design Photos with Light Hardwood Floors and a Wood Fireplace Surround
Refine by:
Budget
Sort by:Popular Today
21 - 40 of 938 photos
Item 1 of 3
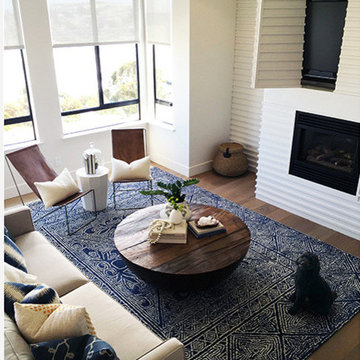
Design by Mas Design
Leonardo Construction
Custom doors fold in half and slide back into the cabinet and the wall for a clean look when watching TV.
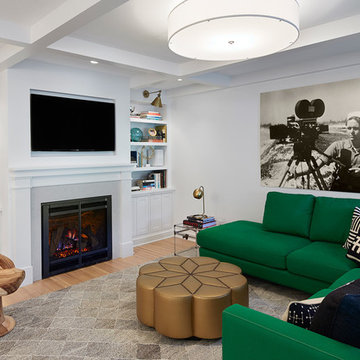
A comfortable family room flows from the kitchen and banquette area. It’s big enough for watching the game on weekends or for guests to stay connected with the host during food preparation. The ceiling is adorned with space-defining beams, and a wall of French doors flows out onto the side patio providing beautiful sunlit eastern views of the neighborhood.
COREY GAFFER PHOTOGRAPHY
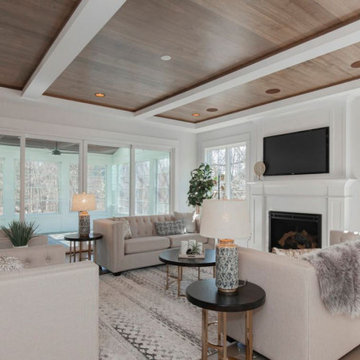
From the living room to the kitchen, this house is filled with natural beauty and windows bringing the outdoors in.
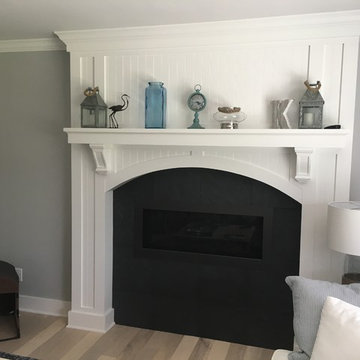
Slate tile fireplace with wood columns to the ceiling. Detailed mantel with corbel brackets. Beadboard recessed panels. Arched wood surround head.
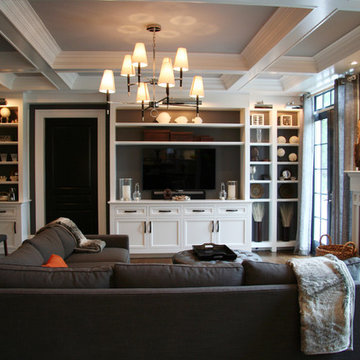
The FAMILY ROOM gathers the family and lots of Shades of Grey. A wood burning fireplace with a clever print of “ Smoke " above it makes certain there is always a flame in the hearth while the french doors breeze out to the Pool and Patio area. The white coffer ceiling has panels of contrasting grey which also blankets the back of the bookshelves. A grey sectional and grey plush carpet makes this Family Room cozy even if it is a grey day.
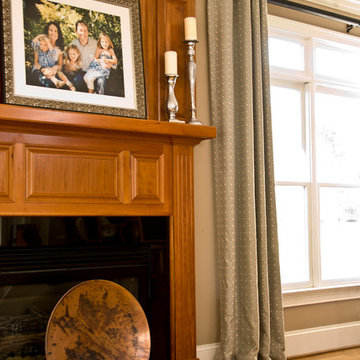
Pretty drapery panels soften the edges of big windows and allows control of the bright sunshine that comes in during the day.
Wes Stearns, photographer
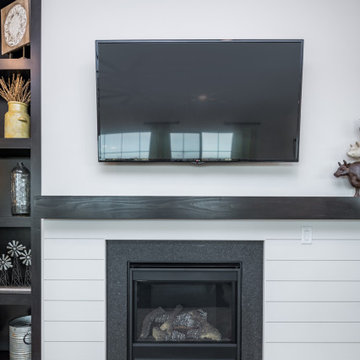
A feature wall can create a dramatic focal point in any room. Some of our favorites happen to be ship-lap. It's truly amazing when you work with clients that let us transform their home from stunning to spectacular. The reveal for this project was ship-lap walls within a wine, dining room, and a fireplace facade. Feature walls can be a powerful way to modify your space.

Martha O’Hara Interiors, Interior Design & Photo Styling | John Kraemer & Sons, Builder | Troy Thies, Photography | Ben Nelson, Designer | Please Note: All “related,” “similar,” and “sponsored” products tagged or listed by Houzz are not actual products pictured. They have not been approved by Martha O’Hara Interiors nor any of the professionals credited. For info about our work: design@oharainteriors.com
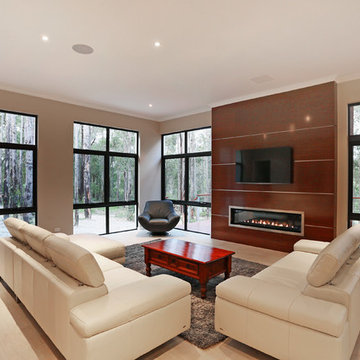
Surrounded by bushland this home captures the wonderful surroundings. There's also a fantastic fireplace and feature TV unit.
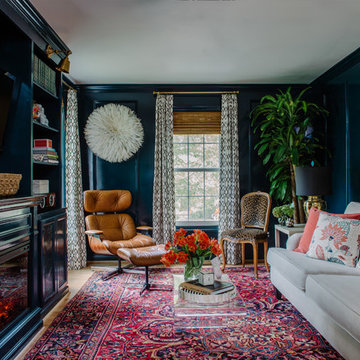
A circa-1970's paneled room was transformed with new sheetrock, trim moulding, and built in bookshelves all painted in high gloss blue paint. Two additional windows were installed to bring in much-needed light. A mix of furniture style adds eclectic personality to the space.
Photo by Robert Radifera
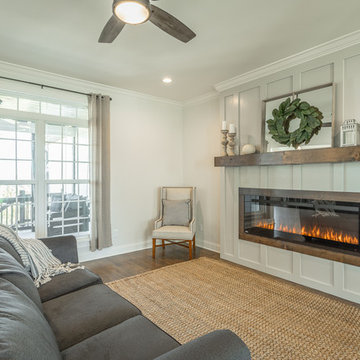
This craftsman model home, won 2017 Showcase Home of the Year in Chattanooga, TN
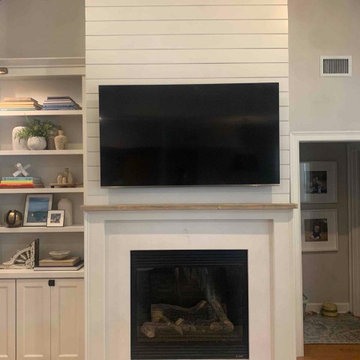
Powered by CABINETWORX
entertainment center remodel, shiplap accent wall, modernized fireplace, built in shelving, ceiling beams and fan
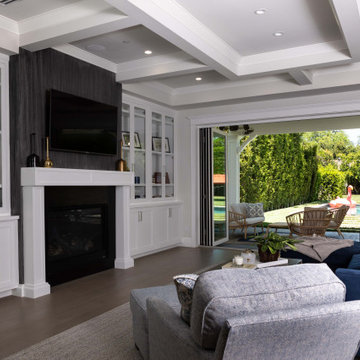
The family room overlooks the white and gray kitchen with barstools, as well as the living room beyond. A custom navy sectional sofa faces the white built-in cabinetry that surrounds the fireplace. Bi-fold doors open up to the pool and backyard.
Family Room Design Photos with Light Hardwood Floors and a Wood Fireplace Surround
2
