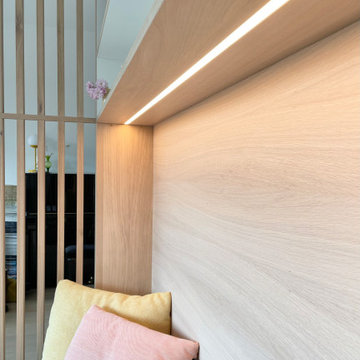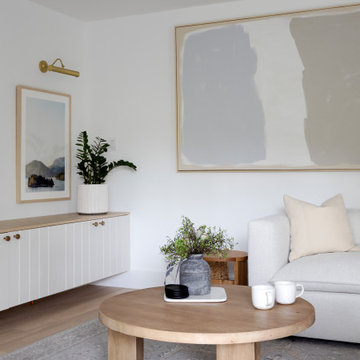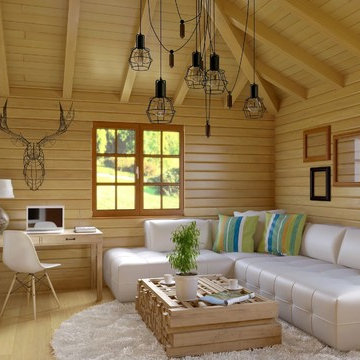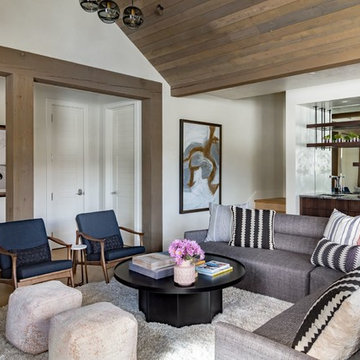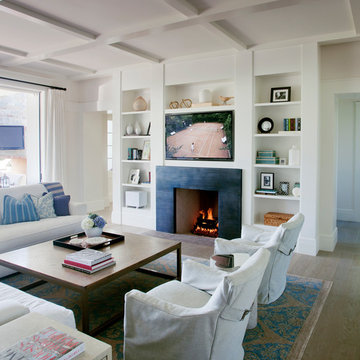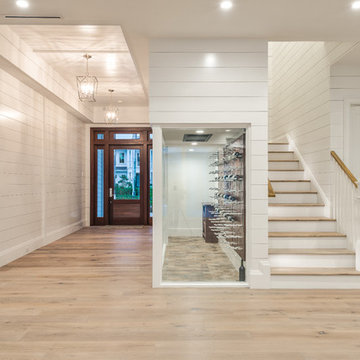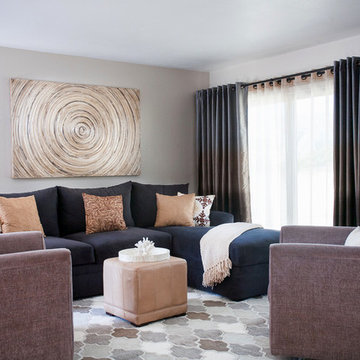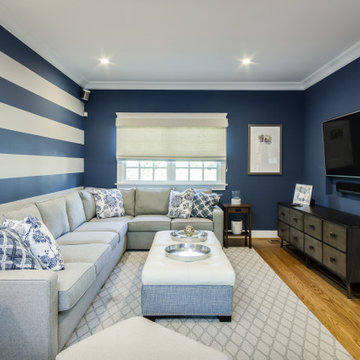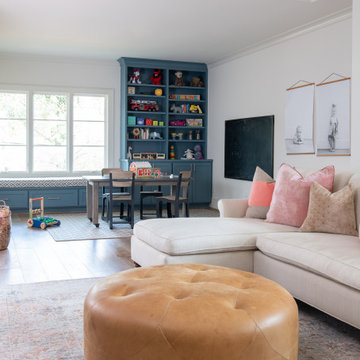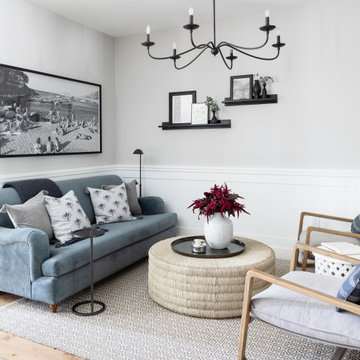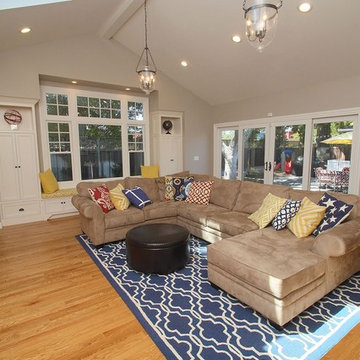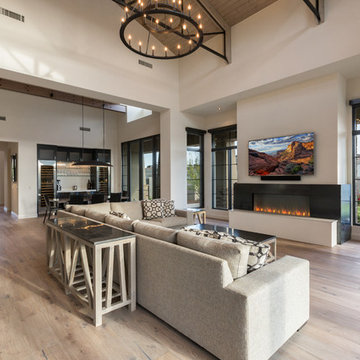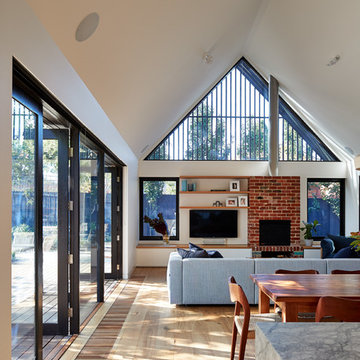Family Room Design Photos with Light Hardwood Floors and Brown Floor
Sort by:Popular Today
101 - 120 of 5,832 photos
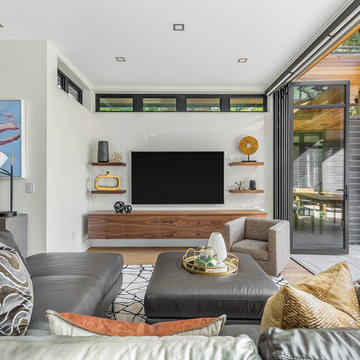
Beyond Beige Interior Design | www.beyondbeige.com | Ph: 604-876-3800 | Photography By Provoke Studios | Furniture Purchased From The Living Lab Furniture Co
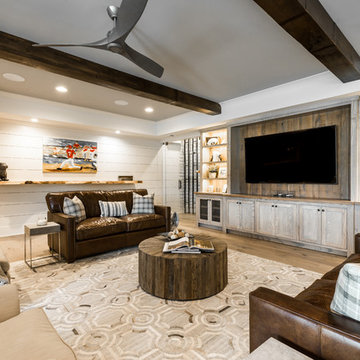
Custom cabinetry for the tv cabinet with pickled ash stain. Exposed rustic pine beams
Custom shiplap walls
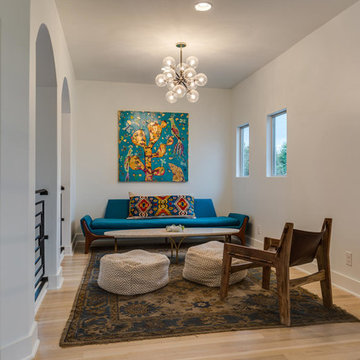
This custom home by Urbano Design & Build showcases a contemporary feel and unique design in each of the details. Property features include beautiful hardwood floors, custom tiles, and high-quality stainless steel appliances for the kitchen, as well as a floor-to-ceiling marble fireplace. The master bedroom and custom deck overlook amazing views of the San Antonio Country Club Golf Course.

This basement remodeling project involved transforming a traditional basement into a multifunctional space, blending a country club ambience and personalized decor with modern entertainment options.
In the home theater space, the comfort of an extra-large sectional, surrounded by charcoal walls, creates a cinematic ambience. Wall washer lights ensure optimal viewing during movies and gatherings.
---
Project completed by Wendy Langston's Everything Home interior design firm, which serves Carmel, Zionsville, Fishers, Westfield, Noblesville, and Indianapolis.
For more about Everything Home, see here: https://everythinghomedesigns.com/
To learn more about this project, see here: https://everythinghomedesigns.com/portfolio/carmel-basement-renovation

This living room features a large open fireplace and asymmetrical wall with seating and open shelving.

The dark wood beams, dark wood island and brass accent lighting is a gorgeous addition to this beautiful model home's design.
Photo Credit: Shane Organ Photography
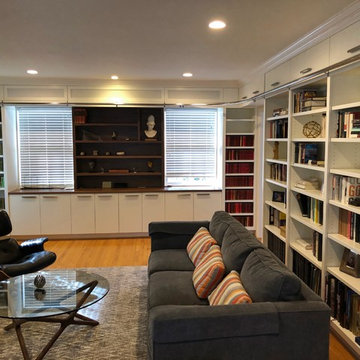
We did this library and screen room project, designed by Linton Architects in 2017.
It features lots of bookshelf space, upper storage, a rolling library ladder and a retractable digital projector screen.
Of particular note is the use of the space above the windows to house the screen and main speakers, which is enclosed by lift-up doors that have speaker grille cloth panels. I also made a Walnut library table to store the digital projector under a drop leaf.
Family Room Design Photos with Light Hardwood Floors and Brown Floor
6
