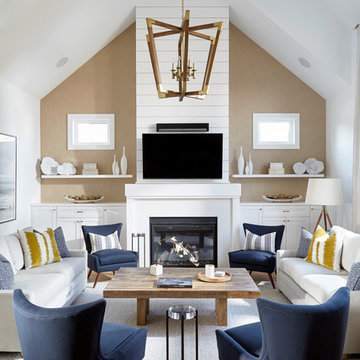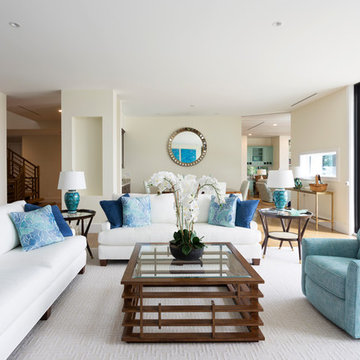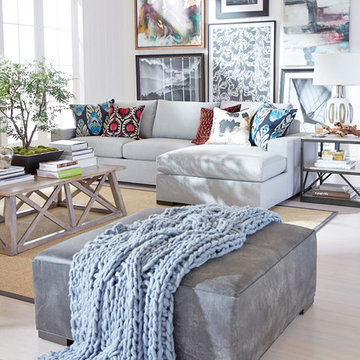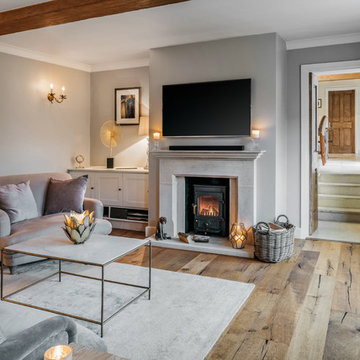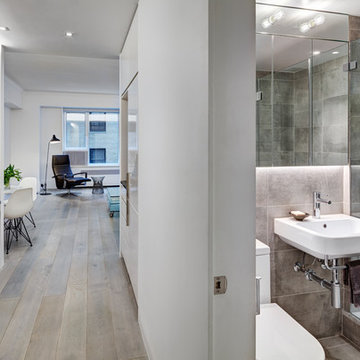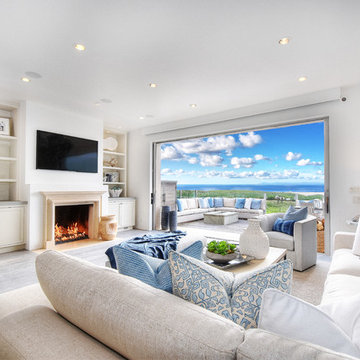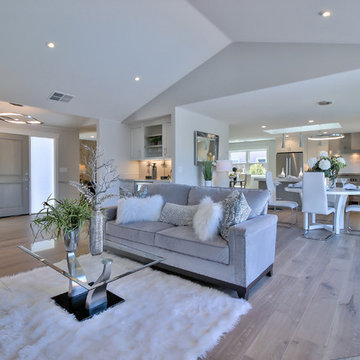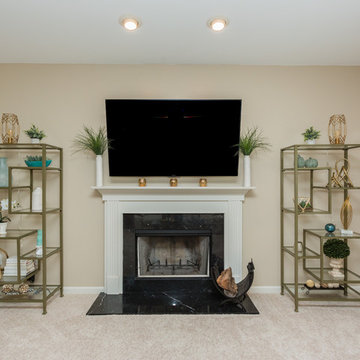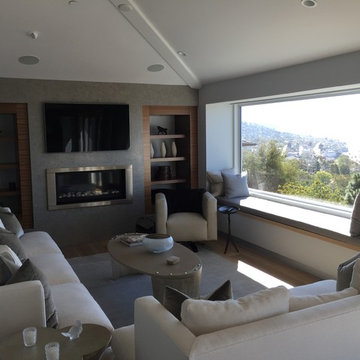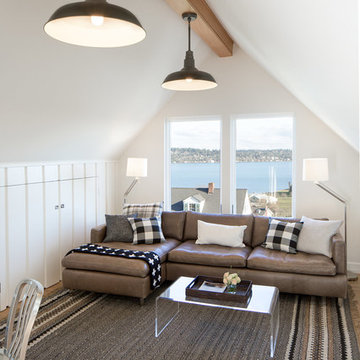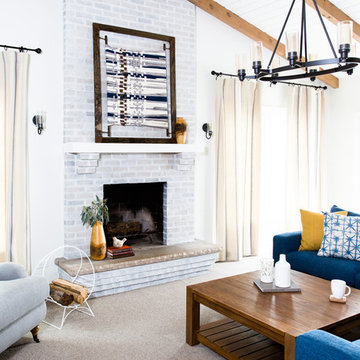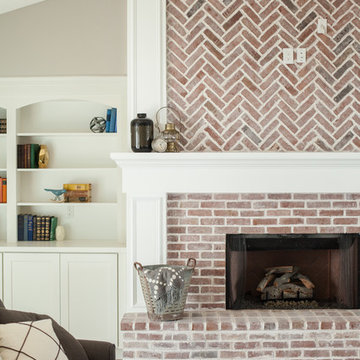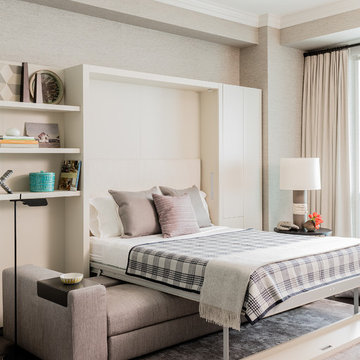Family Room Design Photos with Light Hardwood Floors and Carpet
Refine by:
Budget
Sort by:Popular Today
81 - 100 of 50,992 photos
Item 1 of 3
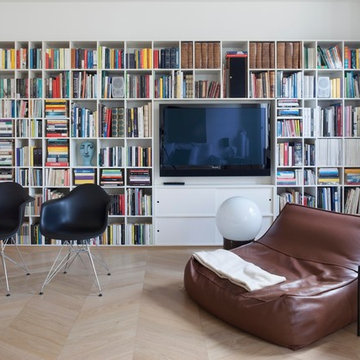
La libreria occupa tutta la parete lunga del soggiorno e diventa motivo decorativo. la poltrona in pelle informale è utilizzata per il relax e per la lettura

This tiny home is located on a treelined street in the Kitsilano neighborhood of Vancouver. We helped our client create a living and dining space with a beach vibe in this small front room that comfortably accommodates their growing family of four. The starting point for the decor was the client's treasured antique chaise (positioned under the large window) and the scheme grew from there. We employed a few important space saving techniques in this room... One is building seating into a corner that doubles as storage, the other is tucking a footstool, which can double as an extra seat, under the custom wood coffee table. The TV is carefully concealed in the custom millwork above the fireplace. Finally, we personalized this space by designing a family gallery wall that combines family photos and shadow boxes of treasured keepsakes. Interior Decorating by Lori Steeves of Simply Home Decorating. Photos by Tracey Ayton Photography
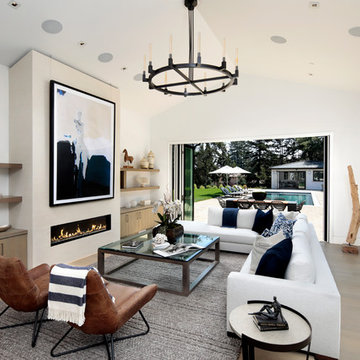
Large folding doors bring the pool and patio into the family room. A large horizontal linear fireplace reaches to the ceiling, but disengages at the last minute. Indoor/Outdoor living is emphasized by glass on both sides of the space.
Bernard Andre Photography
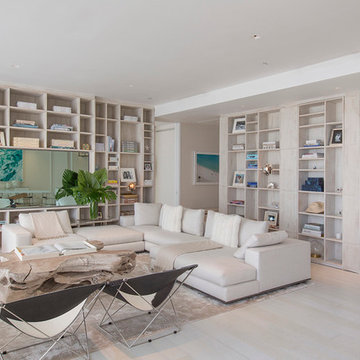
Light streams into the bright and fresh Living room, cool and comfortable with perfect temperature control. Audio surround sound vibrates from Revel speakers, providing the mood for enjoying ocean views. The room features Savant voice and touch activated Lutron lighting, recessed above for sunset and darker hours.
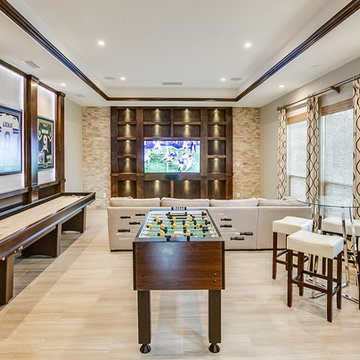
Quality Craftsman Inc is an award-winning Dallas remodeling contractor specializing in custom design work, new home construction, kitchen remodeling, bathroom remodeling, room additions and complete home renovations integrating contemporary stylings and features into existing homes in neighborhoods throughout North Dallas.
How can we help improve your living space?
Family Room Design Photos with Light Hardwood Floors and Carpet
5
