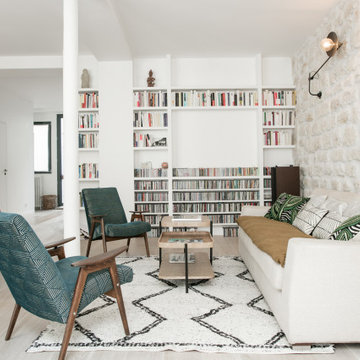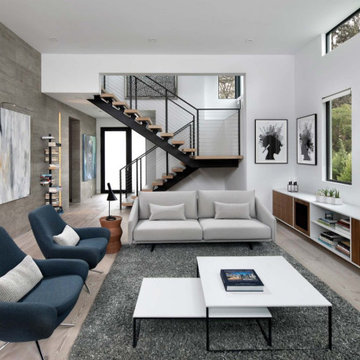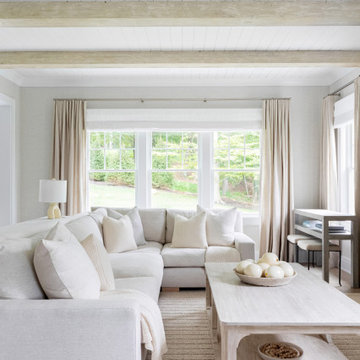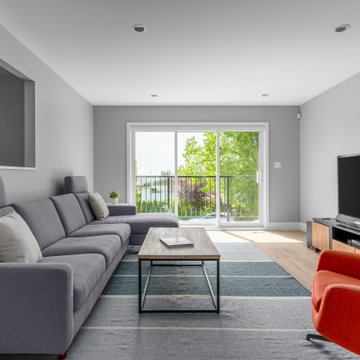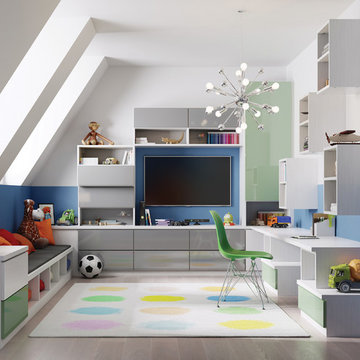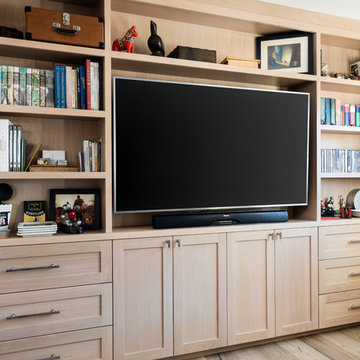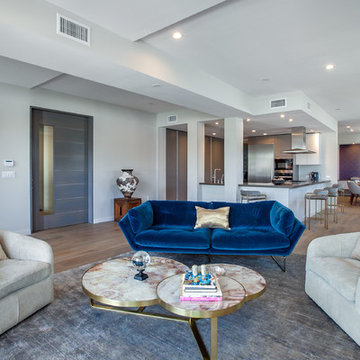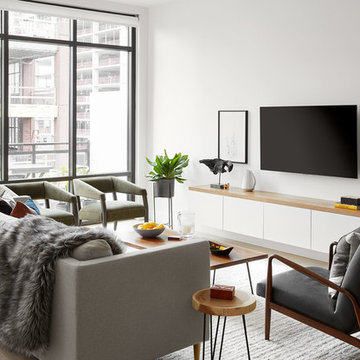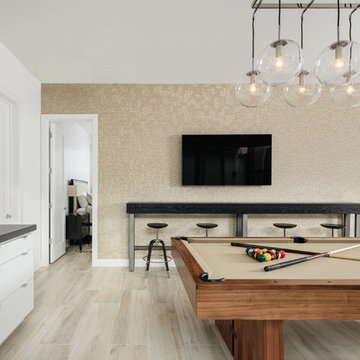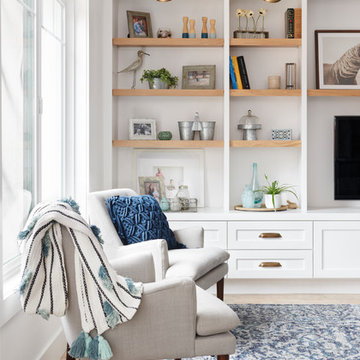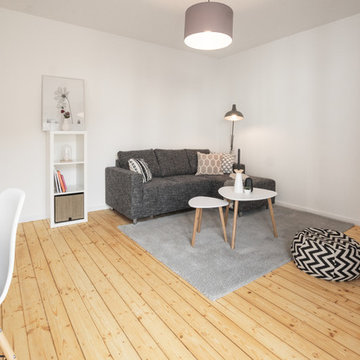Family Room Design Photos with Light Hardwood Floors and Concrete Floors
Refine by:
Budget
Sort by:Popular Today
141 - 160 of 35,846 photos
Item 1 of 3
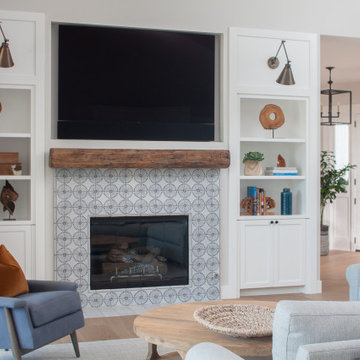
Hand-painted terracotta tiles add balance and detail to the fireplace wall - framing the firebox and balancing the TV above. Flanking shelving provides display space and practical storage.
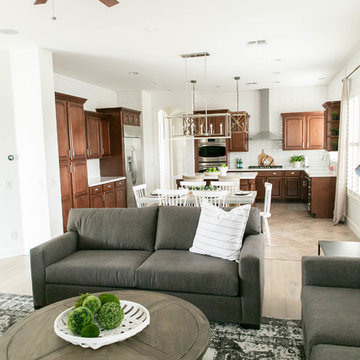
Painted the entire space and kept the fireplace this natural stone to give depth to the room. This space is cozy and neutral

2019--Brand new construction of a 2,500 square foot house with 4 bedrooms and 3-1/2 baths located in Menlo Park, Ca. This home was designed by Arch Studio, Inc., David Eichler Photography

located just off the kitchen and front entry, the new den is the ideal space for watching television and gathering, with contemporary furniture and modern decor that updates the existing traditional white wood paneling
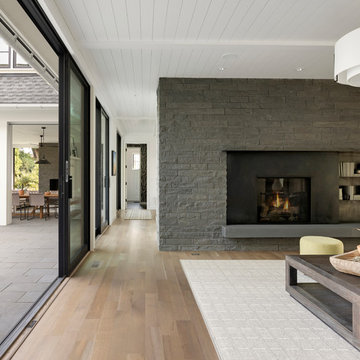
ORIJIN STONE exclusive Baltic™ Bluestone natural stone custom veneer on interior and exterior fireplace surrounds. Baltic™ Bluestone patterned pool & patio paving.
Photo by Spacecrafting
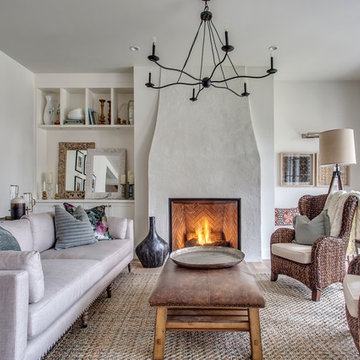
The coziest of family rooms, featuring a beautiful stucco finish fireplace.
Family Room Design Photos with Light Hardwood Floors and Concrete Floors
8
