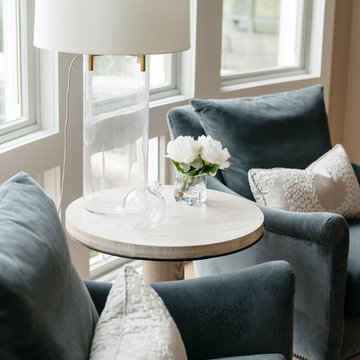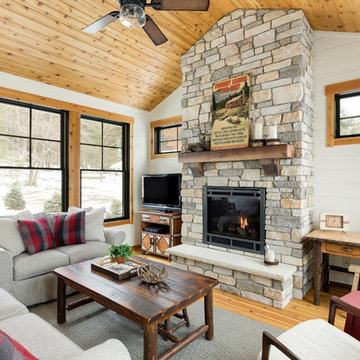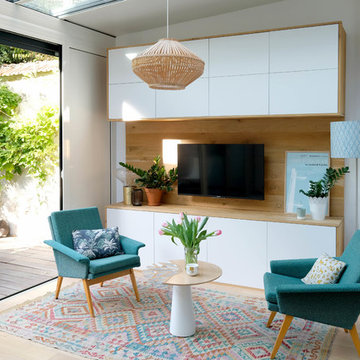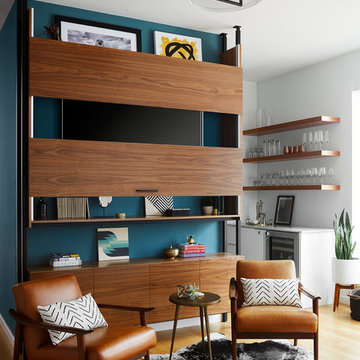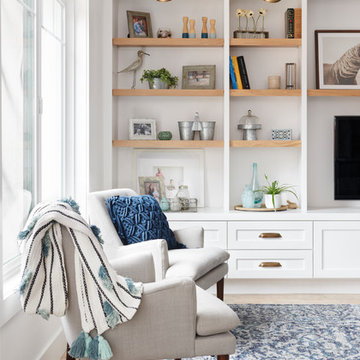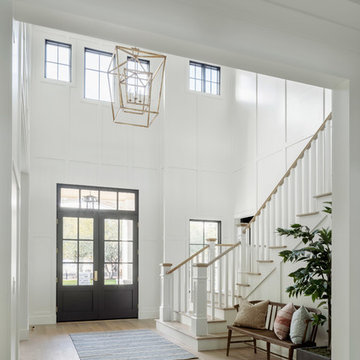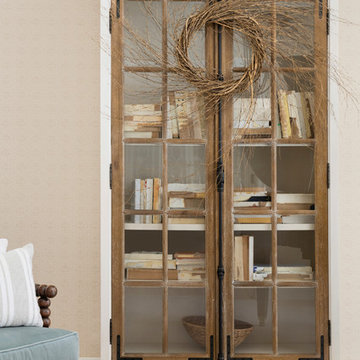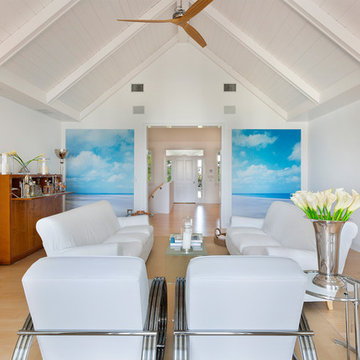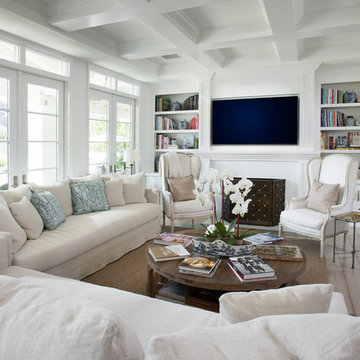Family Room Design Photos with Light Hardwood Floors and Concrete Floors
Refine by:
Budget
Sort by:Popular Today
61 - 80 of 35,843 photos
Item 1 of 3

A view of the home's great room with wrapping windows to offer views toward the Cascade Mountain range. The gas ribbon of fire firebox provides drama to the polished concrete surround
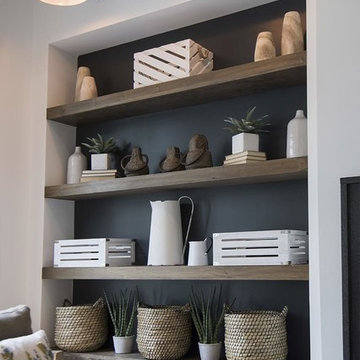
large modern fireplace with black stone surround, double slider to back patio, modern fan, stained beam cased opening
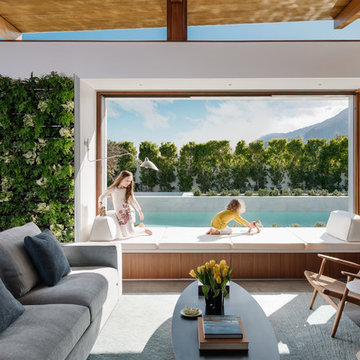
A family home for Joel and Meelena Turkel, Axiom Desert House features the Turkel Design signature post-and-beam construction and an open great room with a light-filled private courtyard. Acting as a Living Lab for Turkel Design and their partners, the home features Marvin Clad Ultimate windows and an Ultimate Lift and Slide Door that frame views with modern lines and create open spaces to let light and air flow.
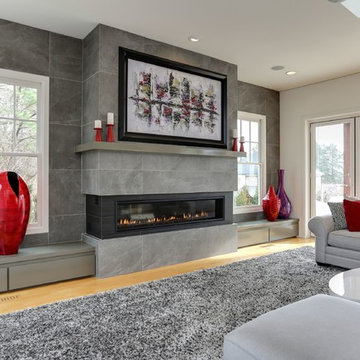
Luxurious Family Room with a 72" Modern Linear Fireplace and original artwork by local Raleigh Artist. The artwork lifts up to display television behind.

Upstairs living area complete with wall mounted TV, under-lit floating shelves, fireplace, and a built-in desk
Family Room Design Photos with Light Hardwood Floors and Concrete Floors
4



