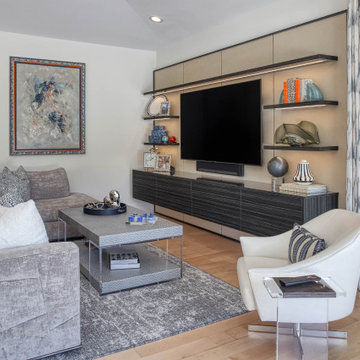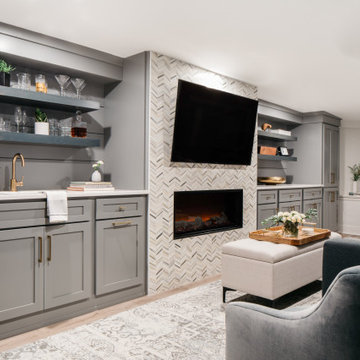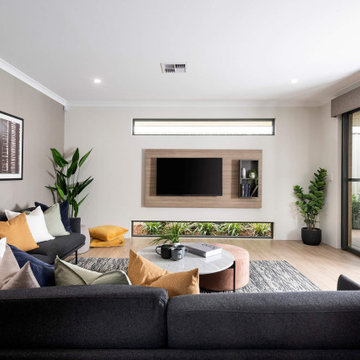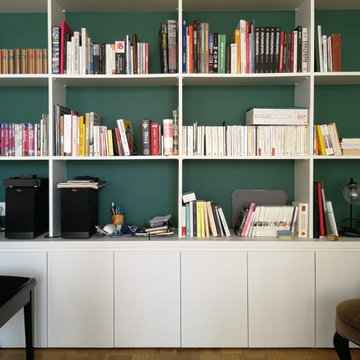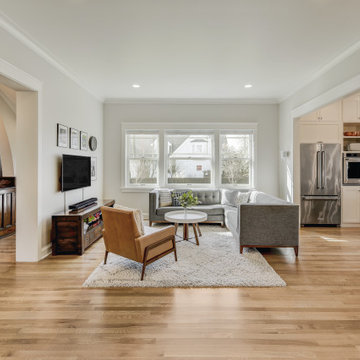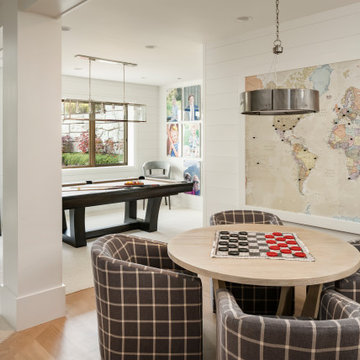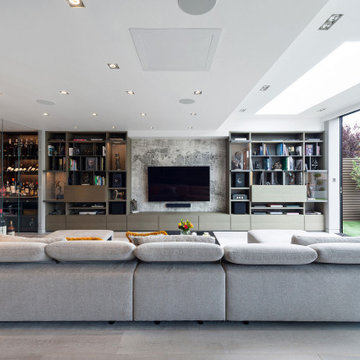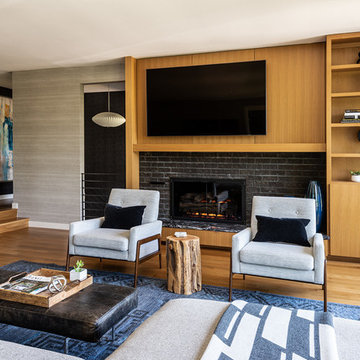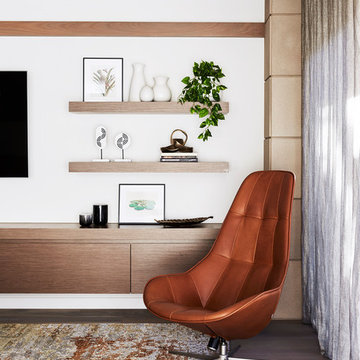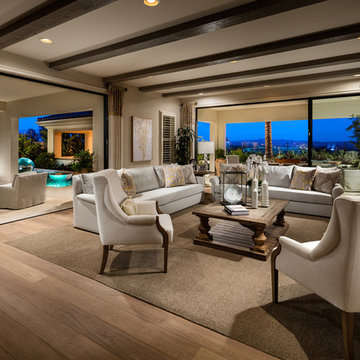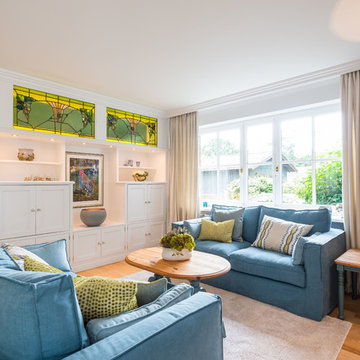Family Room Design Photos with Light Hardwood Floors and Concrete Floors
Refine by:
Budget
Sort by:Popular Today
241 - 260 of 35,848 photos
Item 1 of 3
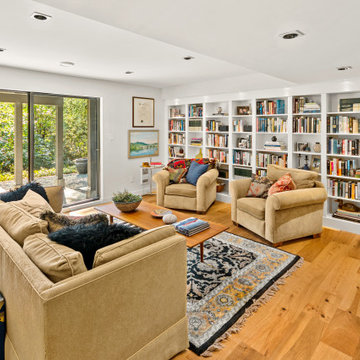
Our client fell in love with the original 80s style of this house. However, no part of it had been updated since it was built in 1981. Both the style and structure of the home needed to be drastically updated to turn this house into our client’s dream modern home. We are also excited to announce that this renovation has transformed this 80s house into a multiple award-winning home, including a major award for Renovator of the Year from the Vancouver Island Building Excellence Awards. The original layout for this home was certainly unique. In addition, there was wall-to-wall carpeting (even in the bathroom!) and a poorly maintained exterior.
There were several goals for the Modern Revival home. A new covered parking area, a more appropriate front entry, and a revised layout were all necessary. Therefore, it needed to have square footage added on as well as a complete interior renovation. One of the client’s key goals was to revive the modern 80s style that she grew up loving. Alfresco Living Design and A. Willie Design worked with Made to Last to help the client find creative solutions to their goals.
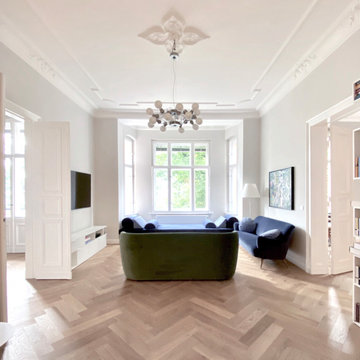
Der Charakter der 19. Wohnung wurde von einem Modernisten gebrochen, Corbusiers Farbpalette: von warmem Beige über Grautöne und Blautöne bis hin zu rosa Akzenten. Blau, die Lieblingsfarbe der neuen Besitzer, wurde durch sorgfältig ausgewählte Möbel, eine Kunstsammlung und dekorative Accessoires in das Interieur eingeführt: ein speziell für das Interieur entworfenes Tagesbett in einer Erkerfensternische im Wohnzimmer, ein Vintage-Sofa mit neuem blaue Polster- und Malerarbeiten des Eigentümers.
Die von Agnieszka Kuczyńska vorgeschlagenen Gestaltungselemente bilden eine moderne, erfolgreiche Komposition aus zeitgenössischen Möbeln und zeitlosen Stücken im Bauhausstil. Eklektizismus und kühne Gegenüberstellungen spiegeln den Charakter und die Liebe zur zeitgenössischen Kunst der heutigen Besitzer wider.
Der stilvolle Charakter der Innenräume der anderen Räume wird durch die legendären Evergreens von Designstars wie Mies van der Rohe, Luis Poulsen, Ingo Maurer, Knoll und Harry Bertola bestimmt. Das Interieur darf polnische Akzente nicht verfehlen: Das Wohnzimmer wird von der Heimbibliothek der Marke Tylko dominiert, und im Badezimmer befindet sich der berühmte Stahlhocker von Oskar Zięta in Weiß.
Agnieszka Kuczyńska entwarf alle Einbaumöbel in der Wohnung: vom Kleiderschrank im Korridor über Schränke und Spiegel in beiden Badezimmern bis zum Kleiderschrank im Hauptschlafzimmer mit einer speziellen begehbaren Tür zum Hauptbad. Speziell für dieses Projekt wurden auch ein Balkontisch und eine maßgefertigte Lampe über dem Esstisch sowie ein Tagesbett im Wohnzimmer entworfen.

Anna Auzins is a Wimbledon based interior designer working across South West London, the home counties and beyond. She creates beautiful, considered interiors in collaboration with her clients and has an extensive network of trusted suppliers and reliable tradesmen.
Anna is a strong believer in the life-enhancing qualities of a well-designed living space. With her expert eye, she creates interiors that reflect the personalities of her clients but also work aesthetically and practically. Placing great emphasis on the client relationship, she invests time understanding their needs and desires, and gets a thrill out of interpreting and realising their ideas.
Comfort and colour are key elements in Anna’s designs – just take a look at her portfolio. She loves books and has a penchant for creating stylish but functional home studies and work spaces as well as fabulous libraries and garden studios. Bespoke joinery and furniture sourcing is a big part of her offering.
Bathrooms too are a passion and Anna has a way of injecting interest and character into a room which might seem to offer limited design possibilities.
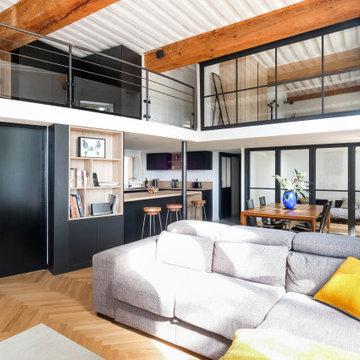
Dans la pièce de vie, le carrelage a été remplacé par un parquet à batons rompus, une grande bibliothèque sur mesure a été conçu pour masquer la forme arrondie de la mezzanine et les solives ont été peintes en blanc pour apporter un maximum de luminosité à la pièce
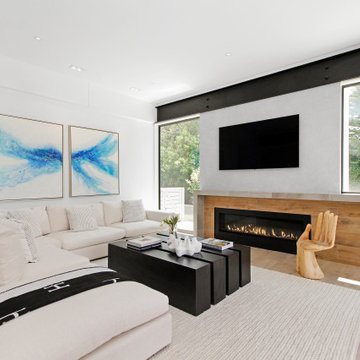
This beautiful Westport home staged by BA Staging & Interiors is almost 9,000 square feet and features fabulous, modern-farmhouse architecture. Our staging selection was carefully chosen based on the architecture and location of the property, so that this home can really shine.

The Living Room in Camlin Custom Homes Courageous Model Home at Redfish Cove is grand. Expansive vaulted ceilings, large windows for lots of natural light. Large gas fireplace with natural stone surround. Beautiful natural wood light colored hardwood floors give this room the coastal feel to match the water views. Extra high windows on both sides of the fireplace allow lots of natural light to flow in to the living room. The entrance brings you through a large wrap around front porch to take advantage of its Riverfont location.
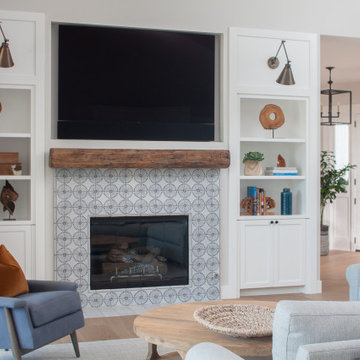
Hand-painted terracotta tiles add balance and detail to the fireplace wall - framing the firebox and balancing the TV above. Flanking shelving provides display space and practical storage.
Family Room Design Photos with Light Hardwood Floors and Concrete Floors
13
