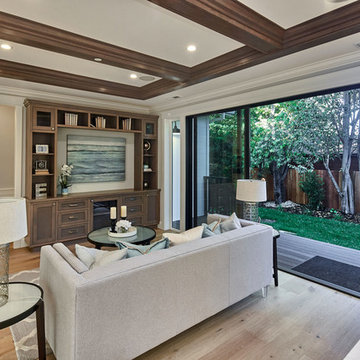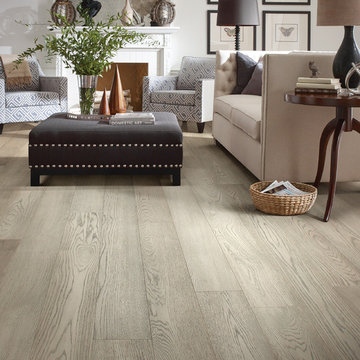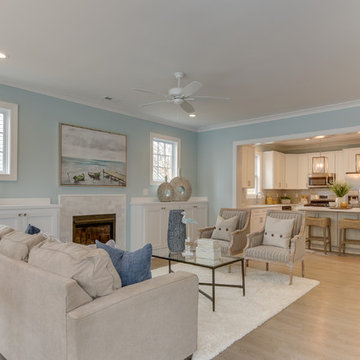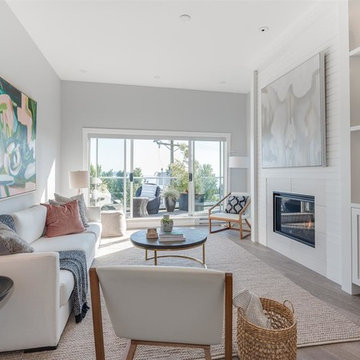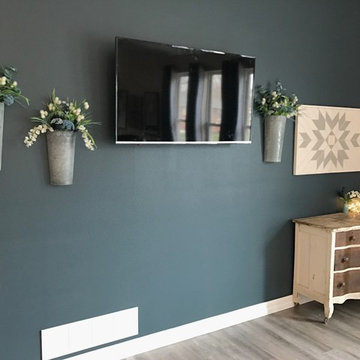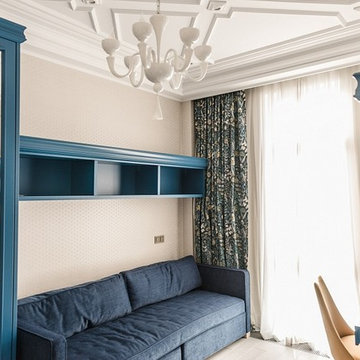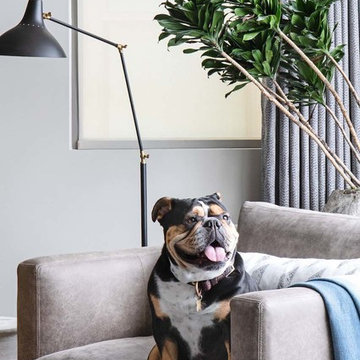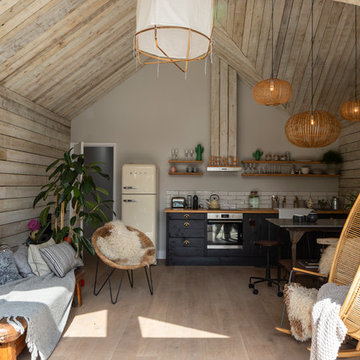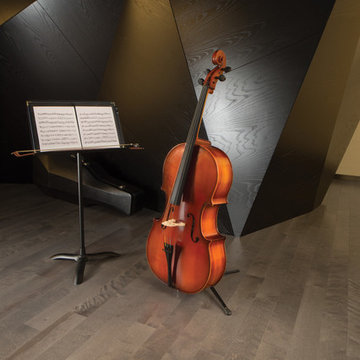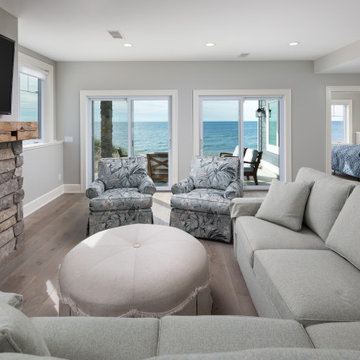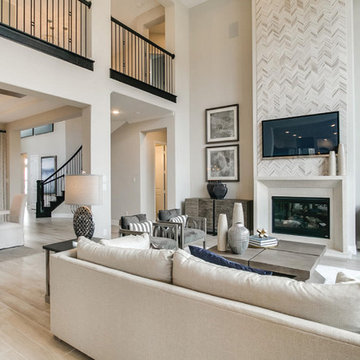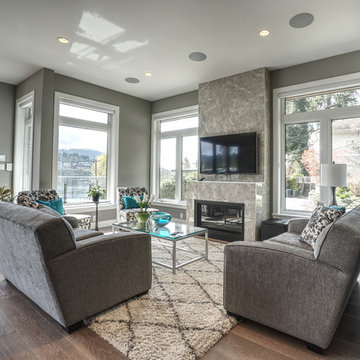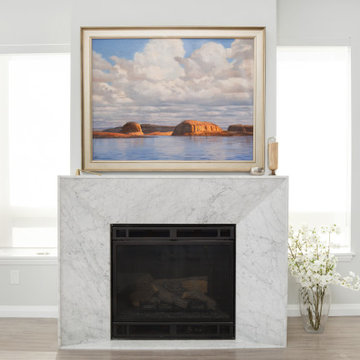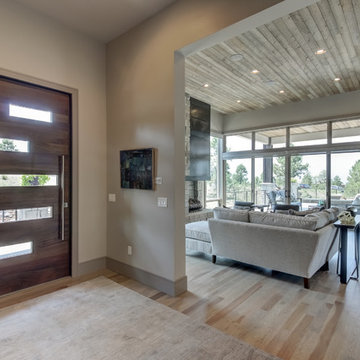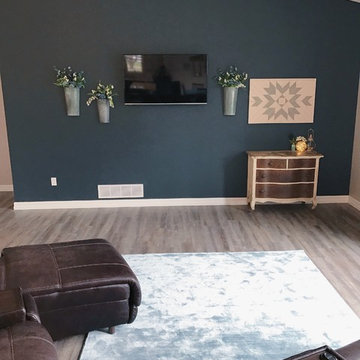Family Room Design Photos with Light Hardwood Floors and Grey Floor
Refine by:
Budget
Sort by:Popular Today
141 - 160 of 761 photos
Item 1 of 3
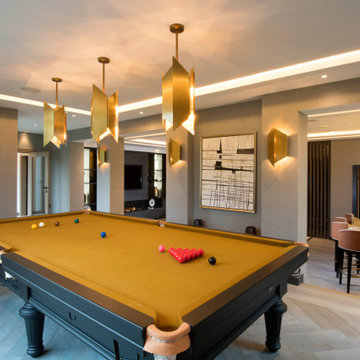
Full size snooker table with cloth to compliment the brass lighting and accent colours. Mezzanine leads down to the bar leisure area and a view of the gym behind a slotted glazed screen beyond. Bar and wine cellar to the right.
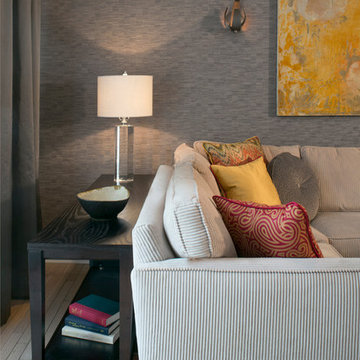
Custom drapery and pillows dress up this lounge area in this glamorous condo. Textured wallpaper is the perfect background for the metal sconces and abstract painting. Photography by Gene Meadows
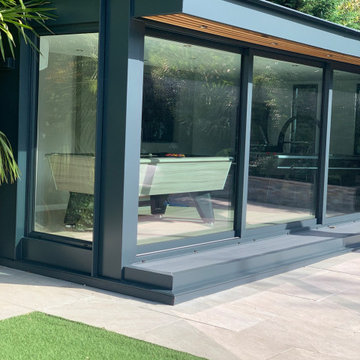
This was our initial concept design for our client, based on their requirements.
Included are some photos of our work in progress, as well as the final design.
We used an architectural cladding system for the cladding, and anthracite aluminium for the fascia
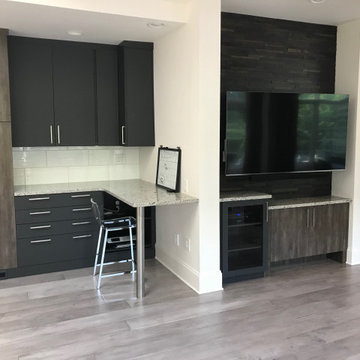
The famiy desk area was part of the previous playroom and the tv now hangs on a wall of the former walk-in pantry. When removing walls relaocating the hvac to ensure proper circulation becomes the biggest challenge and for this was project that was no exception.
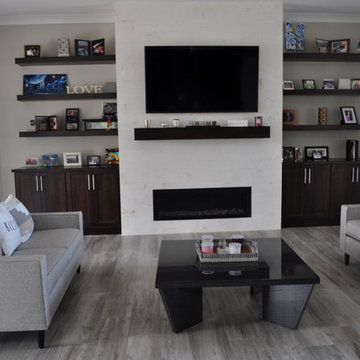
A beautiful family room entertainment system installation in Tampa Florida. All connected and controlled on one interface through Control4 and Hive.
Family Room Design Photos with Light Hardwood Floors and Grey Floor
8
