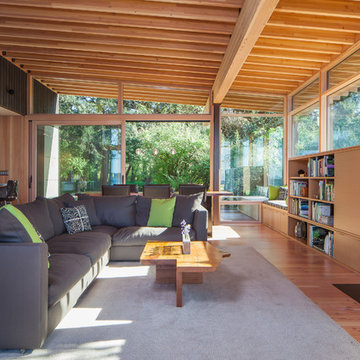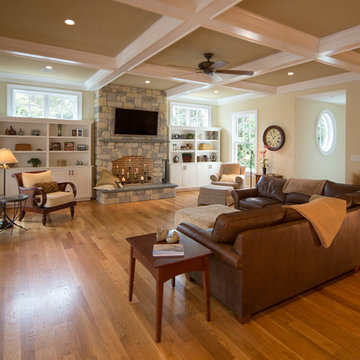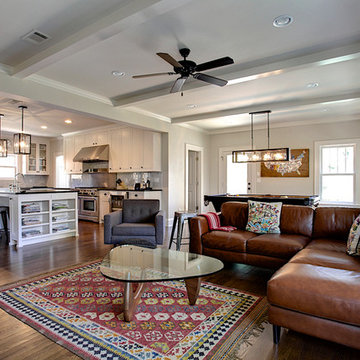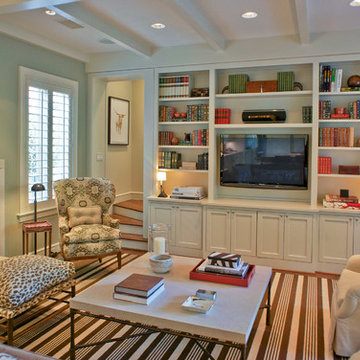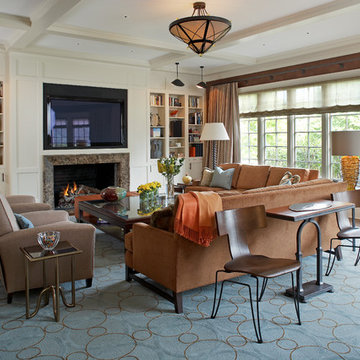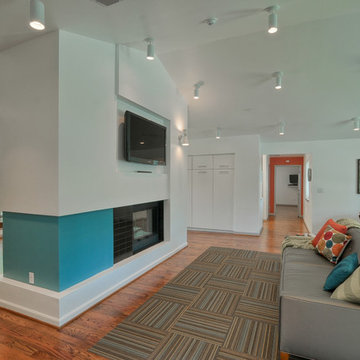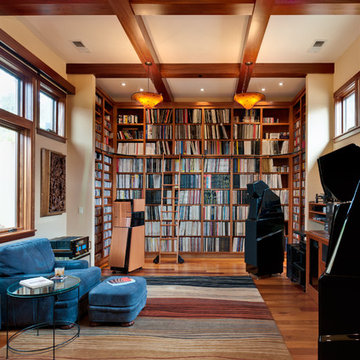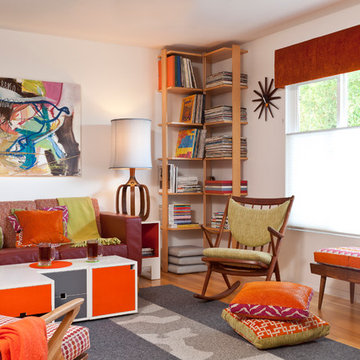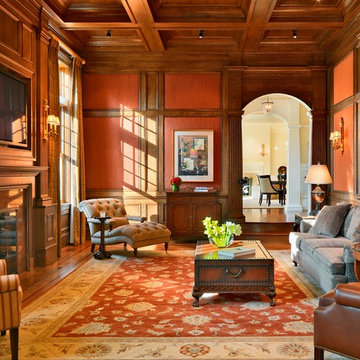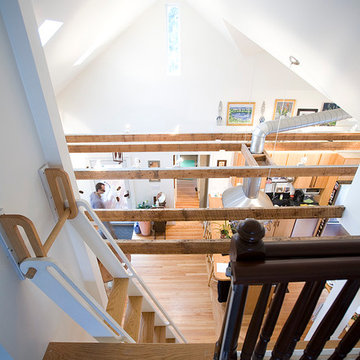Family Room Design Photos with Light Hardwood Floors and Medium Hardwood Floors
Refine by:
Budget
Sort by:Popular Today
261 - 280 of 76,757 photos
Item 1 of 3
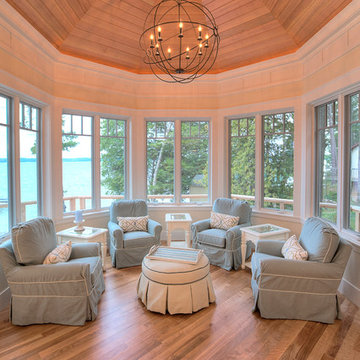
Sink in to a down swivel chair and choose the lake view or turn around to chat with the cook. Great sitting room!
photo by: Jason Hulet
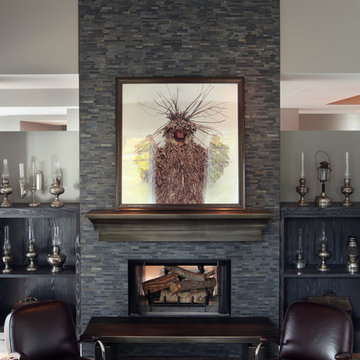
The Hasserton is a sleek take on the waterfront home. This multi-level design exudes modern chic as well as the comfort of a family cottage. The sprawling main floor footprint offers homeowners areas to lounge, a spacious kitchen, a formal dining room, access to outdoor living, and a luxurious master bedroom suite. The upper level features two additional bedrooms and a loft, while the lower level is the entertainment center of the home. A curved beverage bar sits adjacent to comfortable sitting areas. A guest bedroom and exercise facility are also located on this floor.
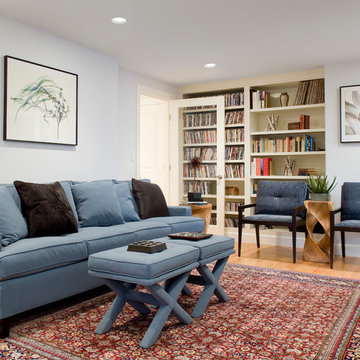
Chrisicos Interiors John Horner Photography
Addition and renovation of a suburban home
Published in Boston Globe Magazine
Family Room with a sofa built for four
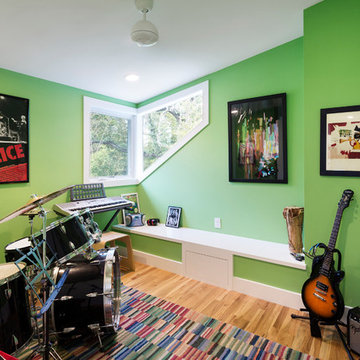
Music room with corner windows.
Wall paint color: "Fresh Grass," Benjamin Moore.

Complete restructure of this lower level. Custom designed media cabinet with floating glass shelves and built-in TV ....John Carlson Photography
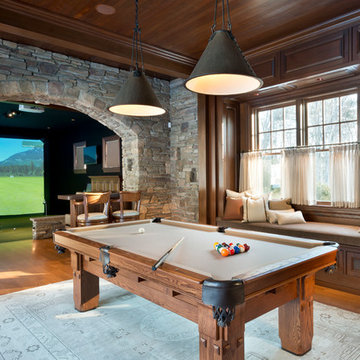
This room may have been designed for the man of the house, but it's no ordinary man-cave. With beautiful architectural detailing and bright windows, this is somewhere the entire family will want to hang out. The piece de resistance is definitely the High Definition Golf simulator. With incredible accuracy and photo-realistic imagery, its like the room opens up onto Pebble Beach.
Credit: Nicole Hogarty Designs and Twin Peaks Construction
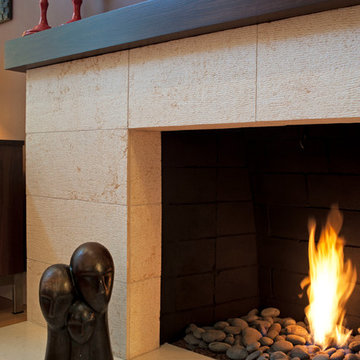
Prior to the renovation, this room featured ugly tile floors, a dated fireplace and uncomfortable furniture. SCD warmed up the space with a bold custom rug, a textured limestone fireplace surround, and contemporary furnishings.

These homeowners like to entertain and wanted their kitchen and dining room to become one larger open space. To achieve that feel, an 8-foot-high wall that closed off the dining room from the kitchen was removed. By designing the layout in a large “L” shape and adding an island, the room now functions quite well for informal entertaining.
There are two focal points of this new space – the kitchen island and the contemporary style fireplace. Granite, wood, stainless steel and glass are combined to make the two-tiered island into a piece of art and the dimensional fireplace façade adds interest to the soft seating area.
A unique wine cabinet was designed to show off their large wine collection. Stainless steel tip-up doors in the wall cabinets tie into the finish of the new appliances and asymmetrical legs on the island. A large screen TV that can be viewed from both the soft seating area, as well as the kitchen island was a must for these sports fans.
Family Room Design Photos with Light Hardwood Floors and Medium Hardwood Floors
14

