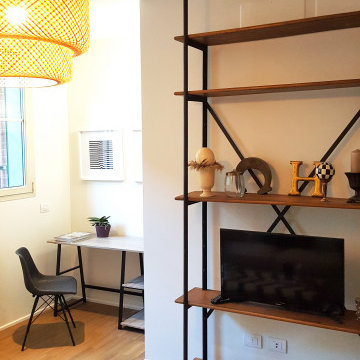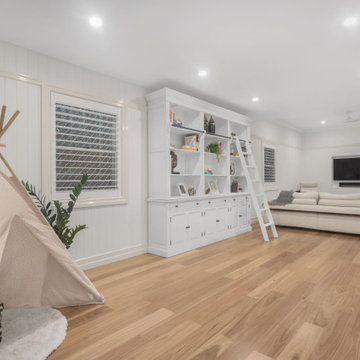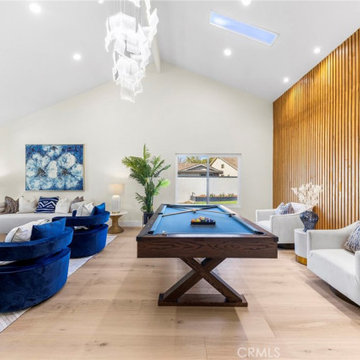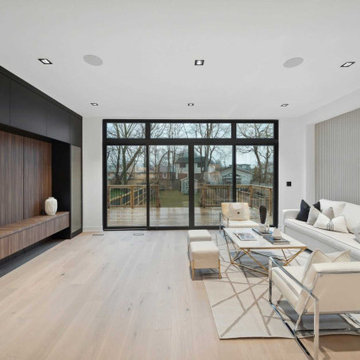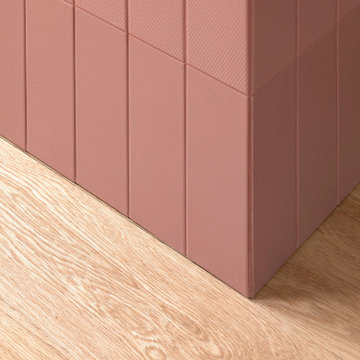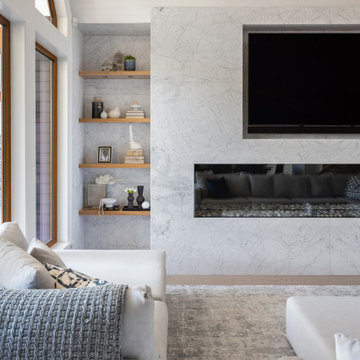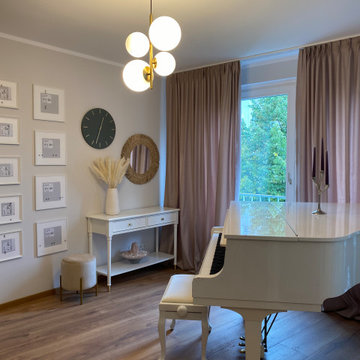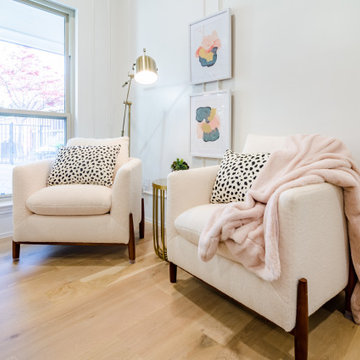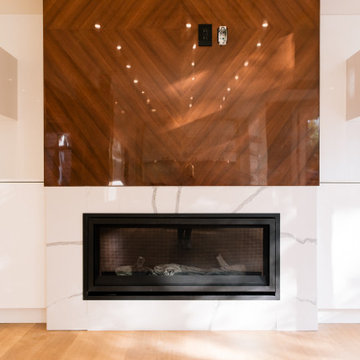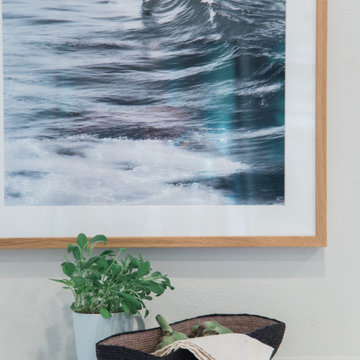Family Room Design Photos with Light Hardwood Floors and Panelled Walls
Refine by:
Budget
Sort by:Popular Today
101 - 120 of 235 photos
Item 1 of 3
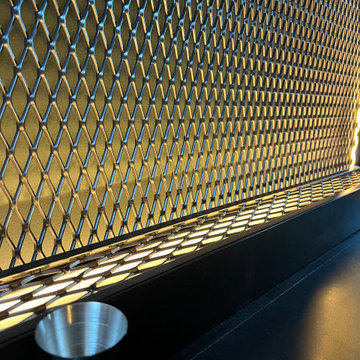
Above a newly constructed triple garage, we created a multifunctional space for a family that likes to entertain, but also spend time together watching movies, sports and playing pool.
Having worked with our clients before on a previous project, they gave us free rein to create something they couldn’t have thought of themselves. We planned the space to feel as open as possible, whilst still having individual areas with their own identity and purpose.
As this space was going to be predominantly used for entertaining in the evening or for movie watching, we made the room dark and enveloping using Farrow and Ball Studio Green in dead flat finish, wonderful for absorbing light. We then set about creating a lighting plan that offers multiple options for both ambience and practicality, so no matter what the occasion there was a lighting setting to suit.
The bar, banquette seat and sofa were all bespoke, specifically designed for this space, which allowed us to have the exact size and cover we wanted. We also designed a restroom and shower room, so that in the future should this space become a guest suite, it already has everything you need.
Given that this space was completed just before Christmas, we feel sure it would have been thoroughly enjoyed for entertaining.
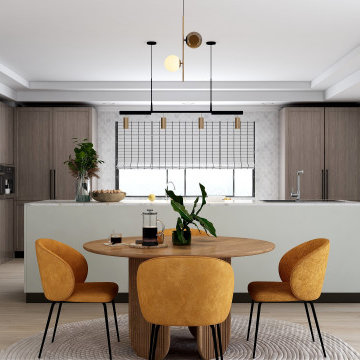
an open space family room featuring a living room, a small ding area, a kitchen nook, and an open kitchen design.
this contemporary minimalist design features a bright-colored interior with several pops of colors such as the blue sofa and the yellow dining chairs adorned with lush greenery throughout the space.
Light and color were the main factors that put together this fresh lively space where a family can spend their time either in the living room, dining, or even kitchen area.
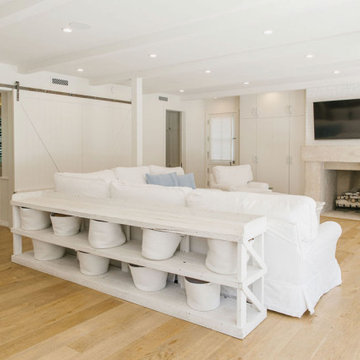
Family Room, Modern french farmhouse. Light and airy. Garden Retreat by Burdge Architects in Malibu, California.
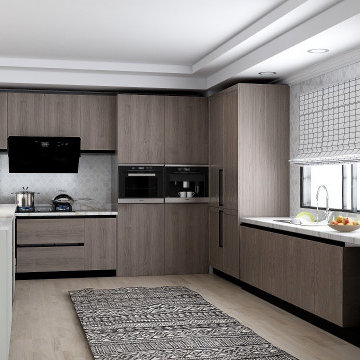
an open space family room featuring a living room, a small ding area, a kitchen nook, and an open kitchen design.
this contemporary minimalist design features a bright-colored interior with several pops of colors such as the blue sofa and the yellow dining chairs adorned with lush greenery throughout the space.
Light and color were the main factors that put together this fresh lively space where a family can spend their time either in the living room, dining, or even kitchen area.
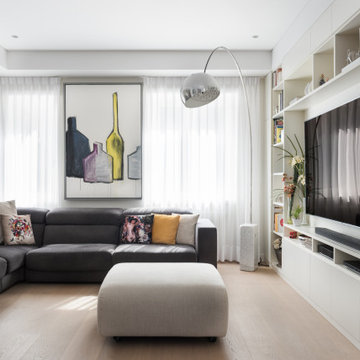
limitrofo alla sala da pranzo, il salotto si incastona in un angolo luminoso e si caratterizza per una familiare intimità. Colori caldi e freddi rendono lo spazio accogliente per una serata film, o per condividere momenti con le persone amiche.
Il parquet e la scelta di elementi di design donano carattere al salotto, che diventa pieno ma allo stesso tempo essenziale.
L'illuminazione artificiale è composta da faretti incassati a controsoffitto.
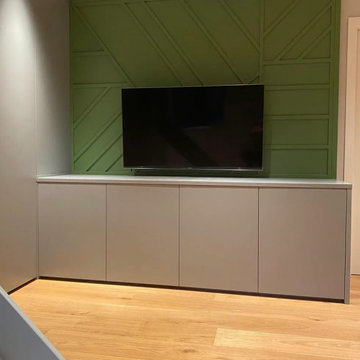
This picture shows the attached base units providing ample storage for games. The bespoke wall panelling provides a unique backdrop for the TV.
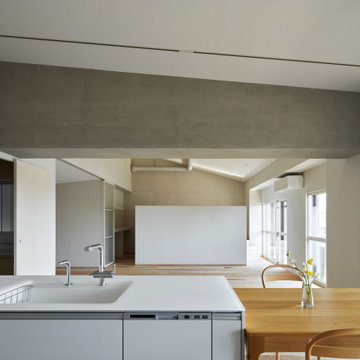
天井高さや勾配の違う場所、明るい場所や暗い場所、物見台のように少し高くなっている場所、様々な場所がある。
家族が好きな場所を見つけて思い思いに過ごせる上、目の届く距離におり、どことなくつながりを感じながら生活できる。
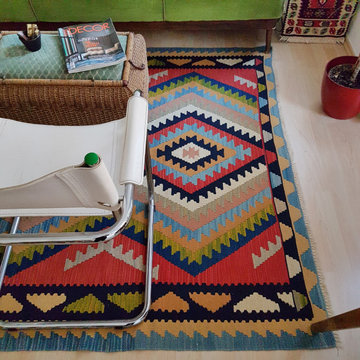
I kilim sono tappeti spettacolari, dai colori vivaci, dalla grande artigianalità ed originalità.
Questo kilim persiano antico, si abbina perfettamente allo stile anni '60 del divano e della scrivania, sia nel pattern, che nei colori.
Qui: kilim persiano antico i cui colori e pattern si sposano perfettamente con il divano di velluto verde e le sedie stile bauhaus in tubolare di metallo e pelle bianca. Scrivania anni '60, con linee stilistiche vicine al divano. Lampadario in vetro perlato anni '50. Quadri: Marco Fagnani
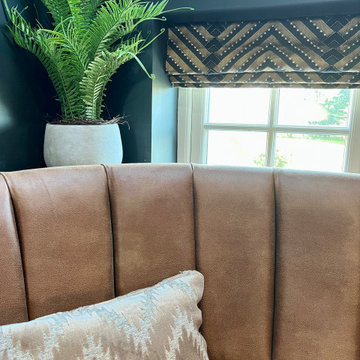
Above a newly constructed triple garage, we created a multifunctional space for a family that likes to entertain, but also spend time together watching movies, sports and playing pool.
Having worked with our clients before on a previous project, they gave us free rein to create something they couldn’t have thought of themselves. We planned the space to feel as open as possible, whilst still having individual areas with their own identity and purpose.
As this space was going to be predominantly used for entertaining in the evening or for movie watching, we made the room dark and enveloping using Farrow and Ball Studio Green in dead flat finish, wonderful for absorbing light. We then set about creating a lighting plan that offers multiple options for both ambience and practicality, so no matter what the occasion there was a lighting setting to suit.
The bar, banquette seat and sofa were all bespoke, specifically designed for this space, which allowed us to have the exact size and cover we wanted. We also designed a restroom and shower room, so that in the future should this space become a guest suite, it already has everything you need.
Given that this space was completed just before Christmas, we feel sure it would have been thoroughly enjoyed for entertaining.
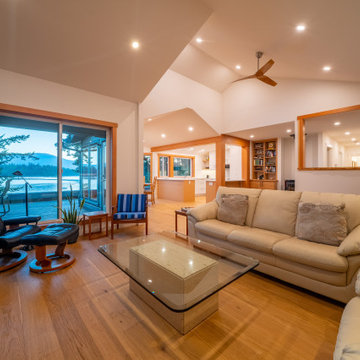
The original interior for Thetis Transformation was dominated by wood walls, cabinetry, and detailing. The space felt dark and did not capture the ocean views well. It also had many types of flooring. One of the primary goals was to brighten the space, while maintaining the warmth and history of the wood. We reduced eave overhangs and expanded a few window openings. We reused some of the original wood for new detailing, shelving, and furniture.
The electrical panel for Thetis Transformation was updated and relocated. In addition, a new Heat Pump system replaced the electric furnace, and a new wood stove was installed. We also upgraded the windows for better thermal comfort.
Family Room Design Photos with Light Hardwood Floors and Panelled Walls
6
