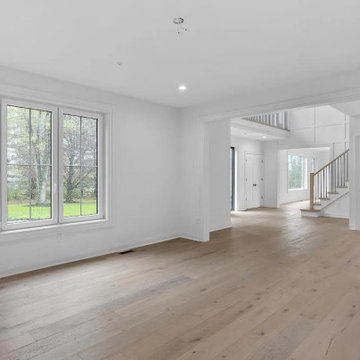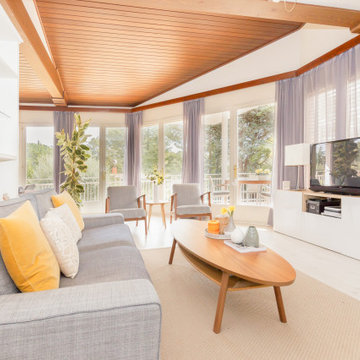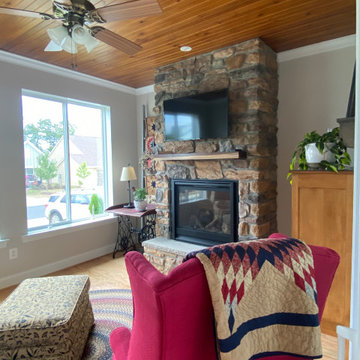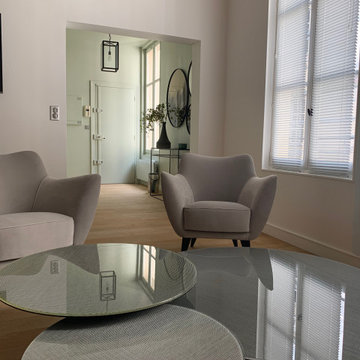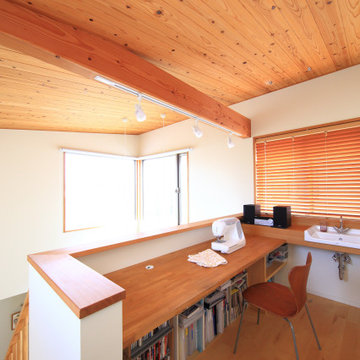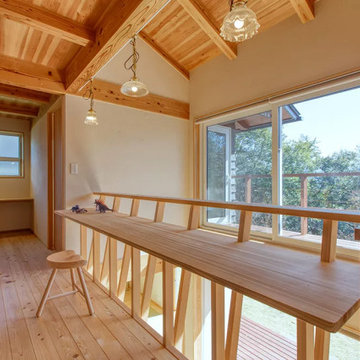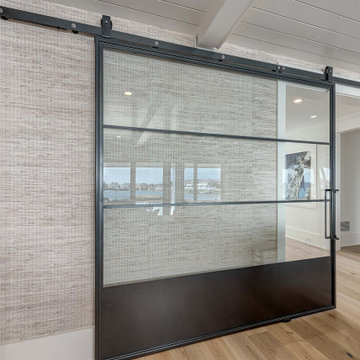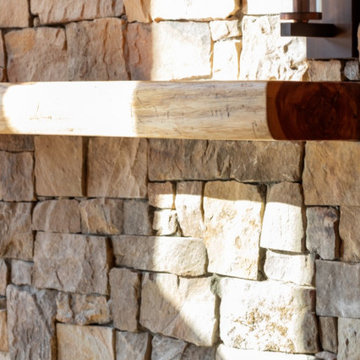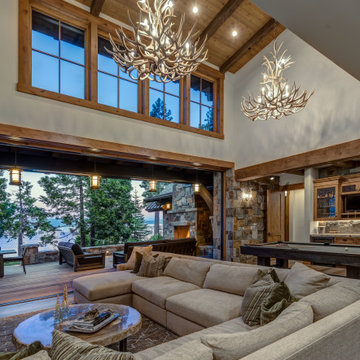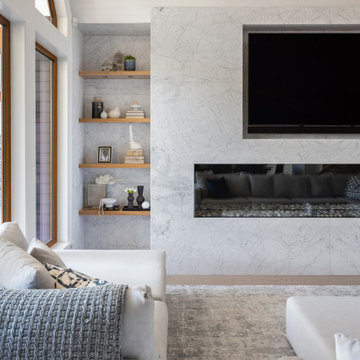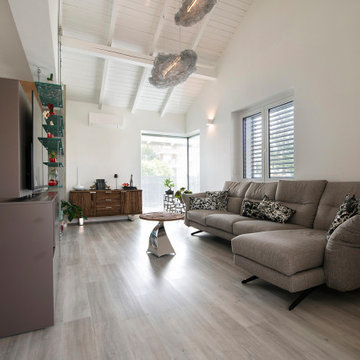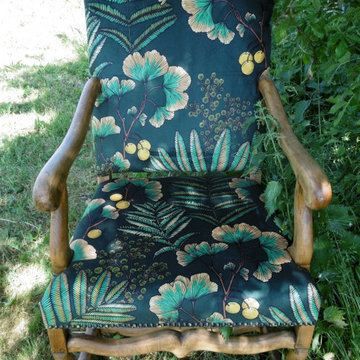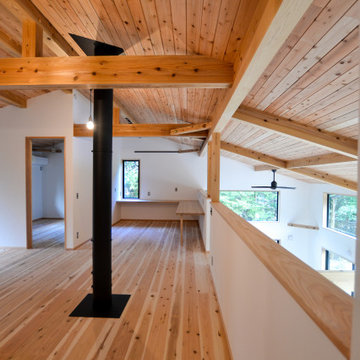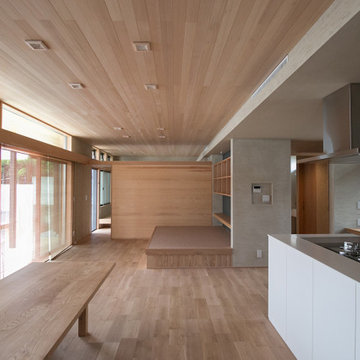Family Room Design Photos with Light Hardwood Floors and Wood
Refine by:
Budget
Sort by:Popular Today
161 - 180 of 224 photos
Item 1 of 3
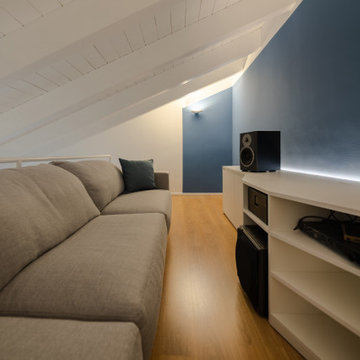
Il soppalco è stato adibito a zona conviviale dedicata all'ascolto della musica. Il mobile è stato realizzato su disegno e su misura da un falegname.
Foto di Simone Marulli
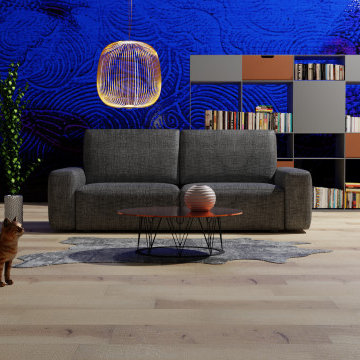
Il cliente aveva bisogno di creare uno spazio di impatto, ma allo stesso tempo minimale, all'ingresso della sua abitazione.
Nella zona del living quindi si è provveduto a cambiare il pavimento (precedentemente in marmo) con un pavimento che evoca sensazioni più calde, quale il parquet in legno chiaro.
In seguito si è deciso di giocare sulla contrapposizione di colori/materiali dato dalla zona divano/pouf sui toni del grigio antracite, in contrapposizione alla parete trattata con una carta da parati a tutta parete in tonalità blu con accenni di rosso a formare un disegno in 3d.
L'insieme viene reso più leggero dal lampadario pendente al centro della stanza.

Above a newly constructed triple garage, we created a multifunctional space for a family that likes to entertain, but also spend time together watching movies, sports and playing pool.
Having worked with our clients before on a previous project, they gave us free rein to create something they couldn’t have thought of themselves. We planned the space to feel as open as possible, whilst still having individual areas with their own identity and purpose.
As this space was going to be predominantly used for entertaining in the evening or for movie watching, we made the room dark and enveloping using Farrow and Ball Studio Green in dead flat finish, wonderful for absorbing light. We then set about creating a lighting plan that offers multiple options for both ambience and practicality, so no matter what the occasion there was a lighting setting to suit.
The bar, banquette seat and sofa were all bespoke, specifically designed for this space, which allowed us to have the exact size and cover we wanted. We also designed a restroom and shower room, so that in the future should this space become a guest suite, it already has everything you need.
Given that this space was completed just before Christmas, we feel sure it would have been thoroughly enjoyed for entertaining.
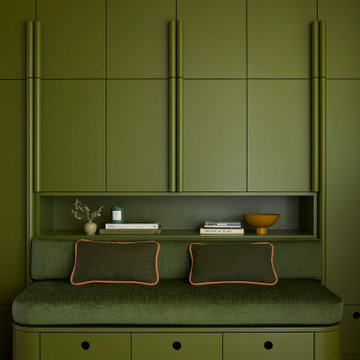
This 1960s home was in original condition and badly in need of some functional and cosmetic updates. We opened up the great room into an open concept space, converted the half bathroom downstairs into a full bath, and updated finishes all throughout with finishes that felt period-appropriate and reflective of the owner's Asian heritage.
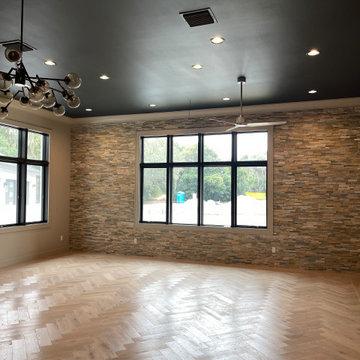
Modern Organic
Authentic white marble floors
Polished Granite Shadow light
Walnut cabinets
Walnut ceilings
Family Room Design Photos with Light Hardwood Floors and Wood
9
