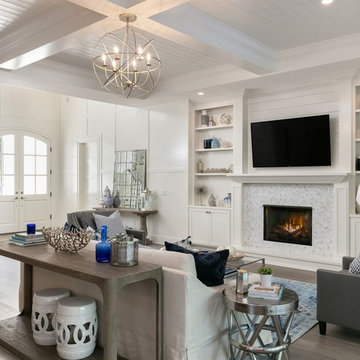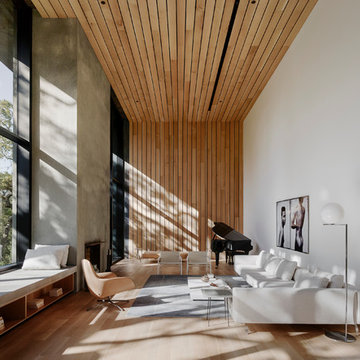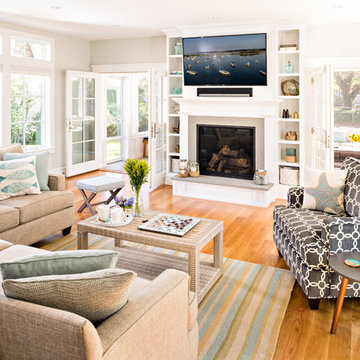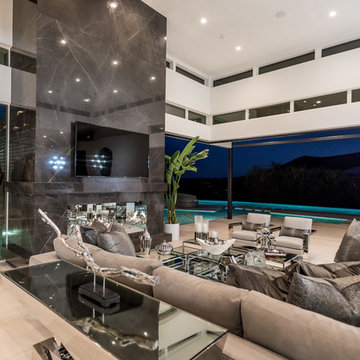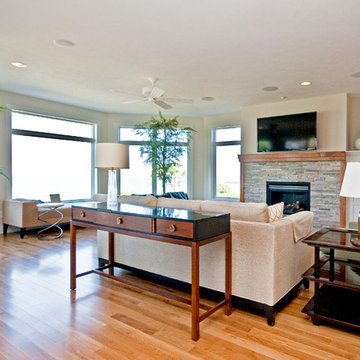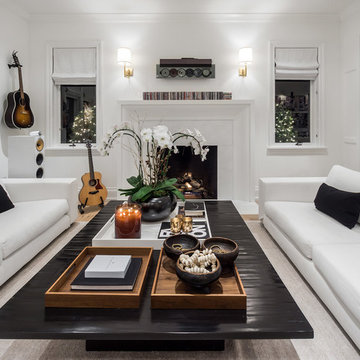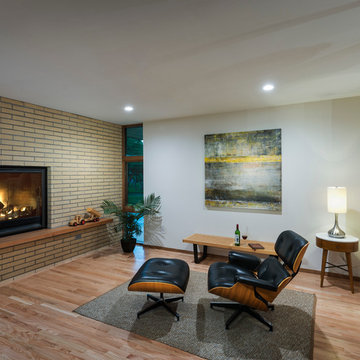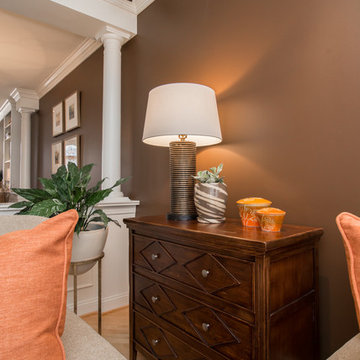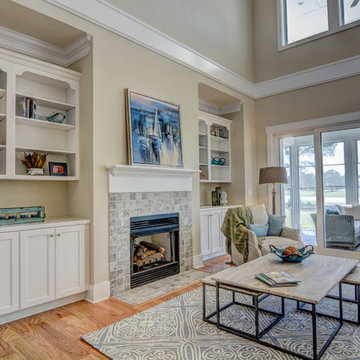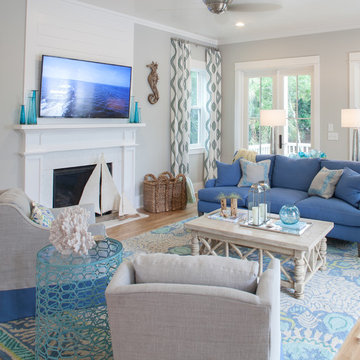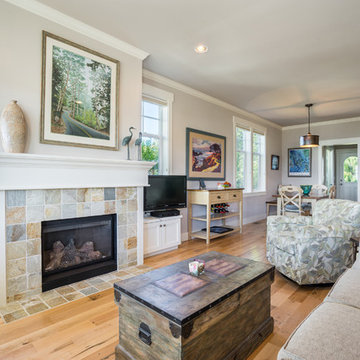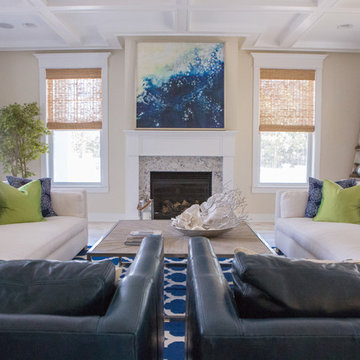Family Room Design Photos with Light Hardwood Floors
Sort by:Popular Today
41 - 60 of 13,136 photos

A retro midcentury modern bachelor pad designed for a commercial airline pilot.
Image: Agnes Art & Photo
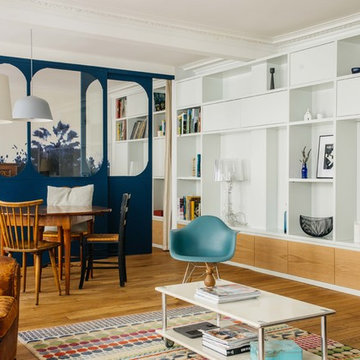
Création d'une verrière originale coulissante au centre du séjour permettant de garder une pièce bureau à l'arrière tout en gardant la profondeur et la luminosité de l'ensemble du volume.
Réalisation d'une bibliothèque sur-mesure laquée avec partie basse en chêne.

New game room is a sophisticated man cave with Caldera split face stone wall, high Fleetwood windows, Italian pool table and Heppner Hardwoods engineered white oak floor.
The existing fireplace was re-purposed with new distressed steel surround salvaged from old rusted piers.
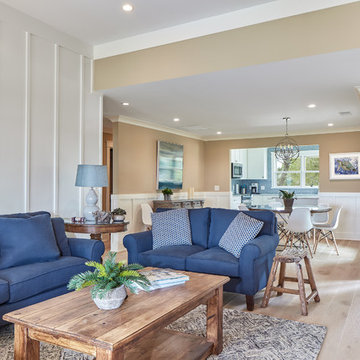
Another view of the family room, looking into the dining area and kitchen beyond. The open concept is alive here in this remodeled Hilton Head Island condo. This space is perfect for a day or a week at the beach and coming inside to relax.
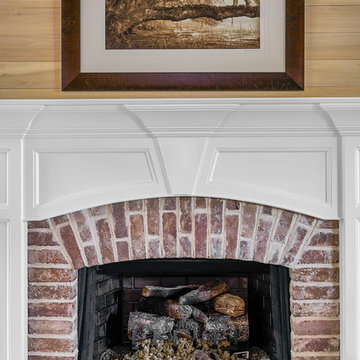
Close-up view to see the detailed work on the fireplace surround. The absolute white sets off the old style brick and the poplar buttboard above the mantle offers a striking contrast. The darker gray paint inside the built-in shelf walls is a nice backdrop for collected art pieces and books.
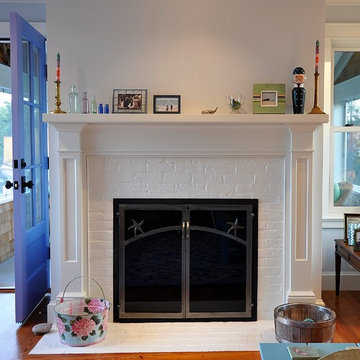
Perched high above Nauset beach this 4 bedroom shingle style cottage is truly a little “jewel box”.
The exterior finish is durable and beautiful red cedar with copper flashing. The double sided fireplace (living room and screen porch) was constructed from reclaimed antique bricks.
The interior spaces are modest and cozy with a wonderful eclectic blend of furnishings and finishes personally selected by the owners. One of my very favorite projects.
Family Room Design Photos with Light Hardwood Floors
3
