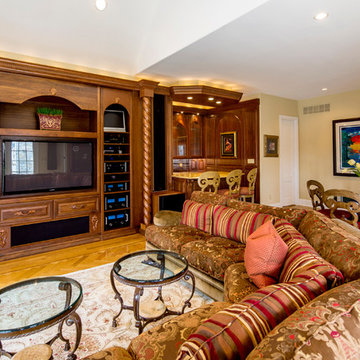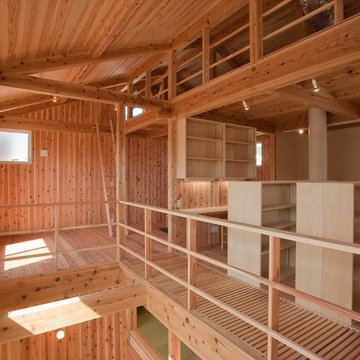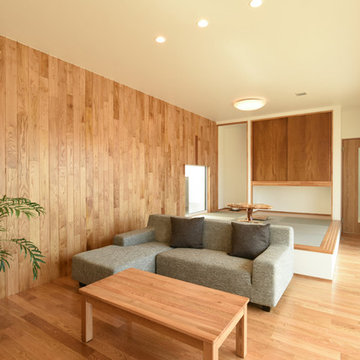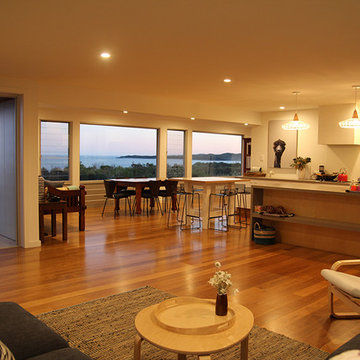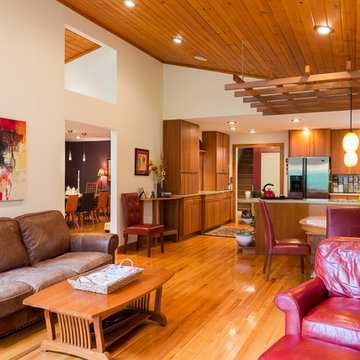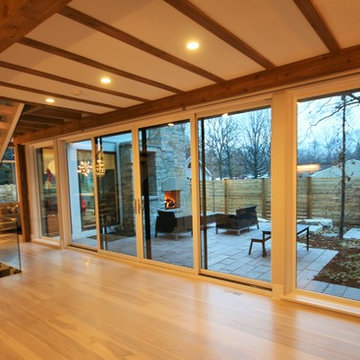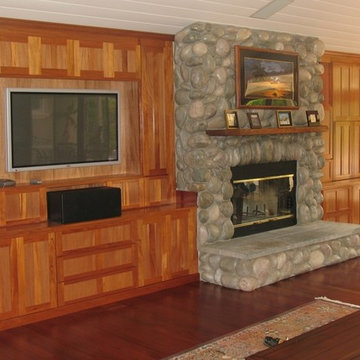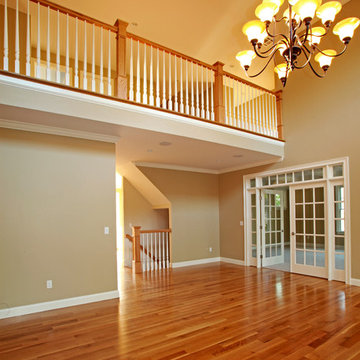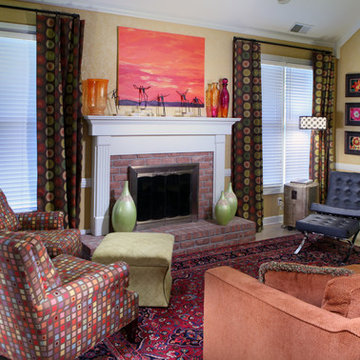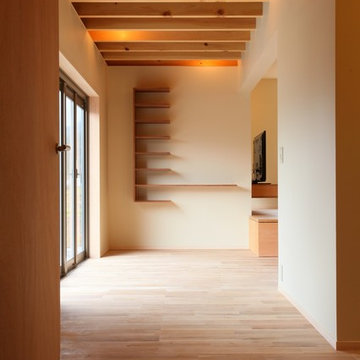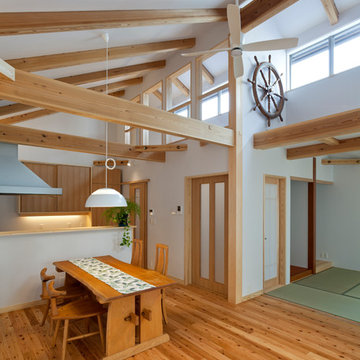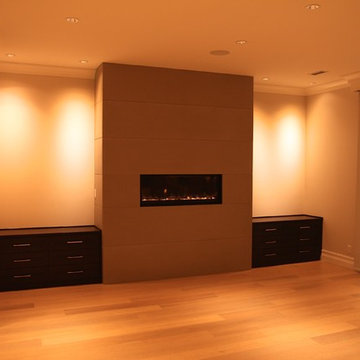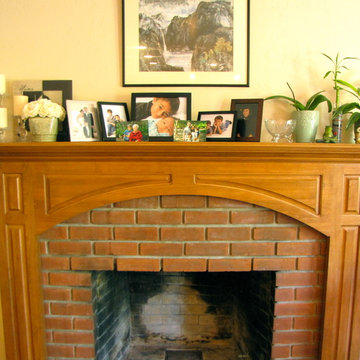Family Room Design Photos with Light Hardwood Floors
Refine by:
Budget
Sort by:Popular Today
181 - 200 of 336 photos
Item 1 of 3
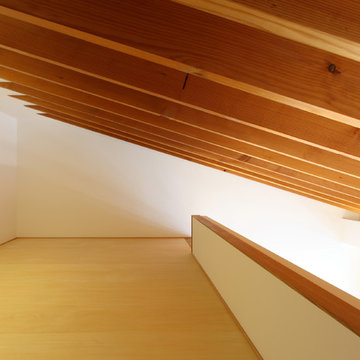
Share Living HOUSE|Studio tanpopo-gumi
|撮影|野口 兼史
明石海峡大橋を望む セカンドリビングのある家 ロフト
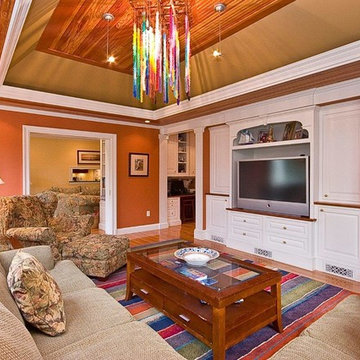
Custom built in entertainment houses a flat screen tv and is flanked by on both sides by fluted pilasters. Decorative air grilles were used to blend in with the traditional design.
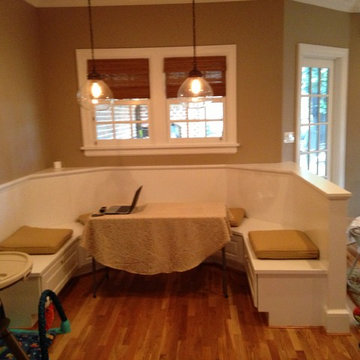
While providing a nice space for informal dining, the built-in banquette also provides a surprising amount of space under the benches for storage.
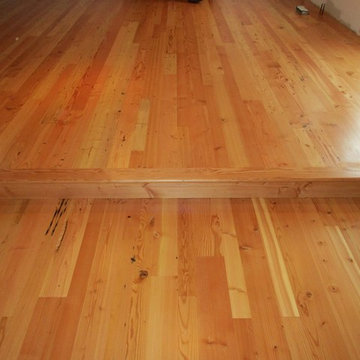
Reclaimed fir flooring in varying width boards (3-inch, 4-inch, and 5-inch) and natural sealer. Four oil-based finish coats to bring out the old-world character of the reclaimed product.
Here, a custom-made reclaimed fir nosing was created to seamlessly connect the spaces.
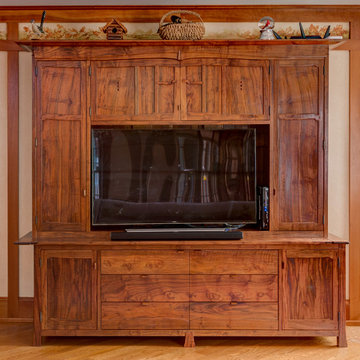
Within the Den the TV is always a focus. Dramatically presented this TV sits in a custom cabinet by Jaeger & Ernst cabinetmakers made out out of Claro Walnut and based on design motifs of both Greene and Greene Brothers and C.R. Macintosh. The details and beauty of the wood combine to enhance the overall design value every single day one lives with such a cupboard. Custom work by Jaeger & Enrst is always accomplished with careful craftsmanship and attention to the details.
Custom work by Jaeger & Ernst cabinetmakers - 434-973-7018 www.jaegerandernst.com
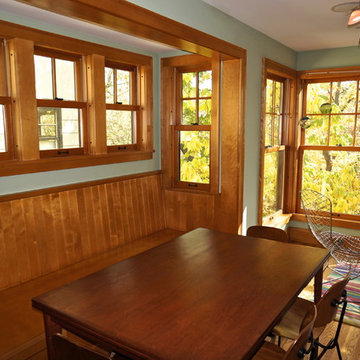
With Minnehaha Creek right outside the back door, this Family Room and Screen Porch Addition takes advantage of the Creek and its' associated open space. Part modern and part traditional, the project sports an abundance of natural Birch trim, stained to match 80 year-old Birch cabinets in other parts of the house. Designed by Albertsson Hansen Architecture. Photos by Greg Schmidt
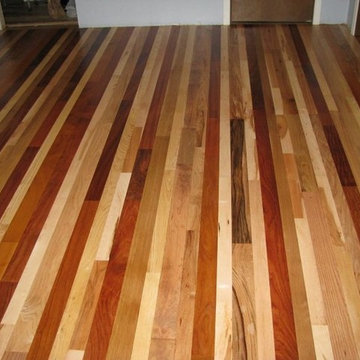
Multi Species floor installed for a client in rural Pierce County www.ptlhardwoodfloors.com 253-732-4298
Family Room Design Photos with Light Hardwood Floors
10
