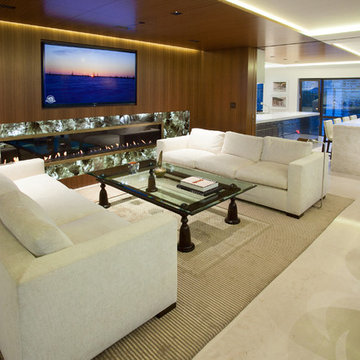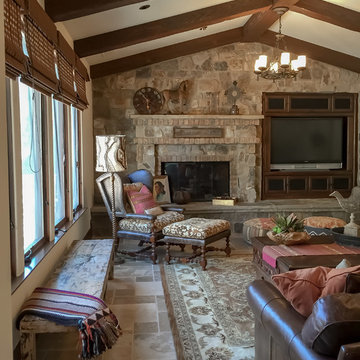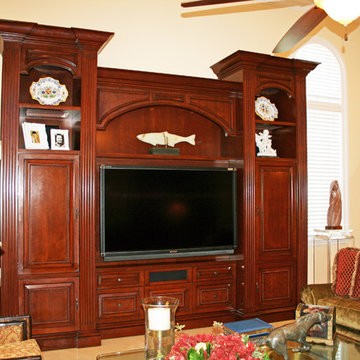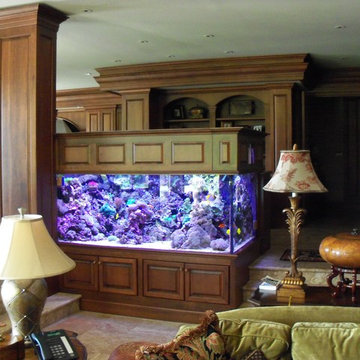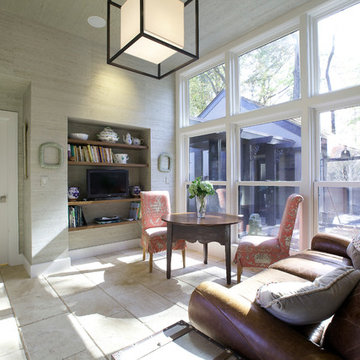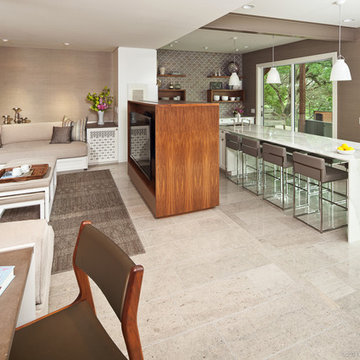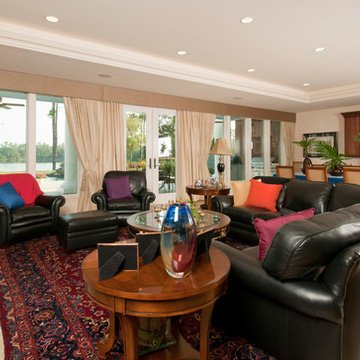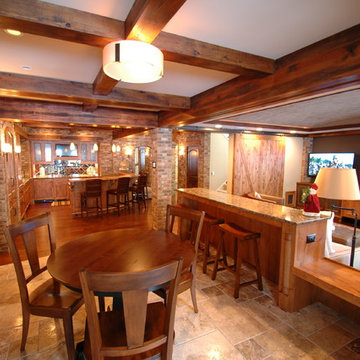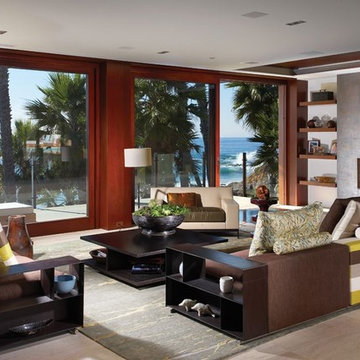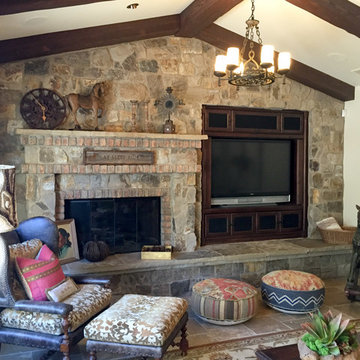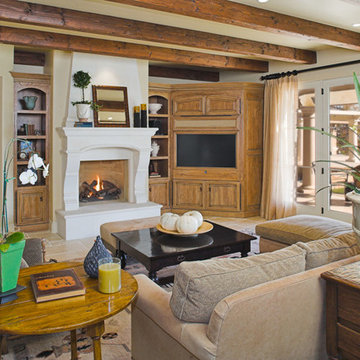Family Room Design Photos with Limestone Floors and a Built-in Media Wall
Refine by:
Budget
Sort by:Popular Today
61 - 80 of 118 photos
Item 1 of 3
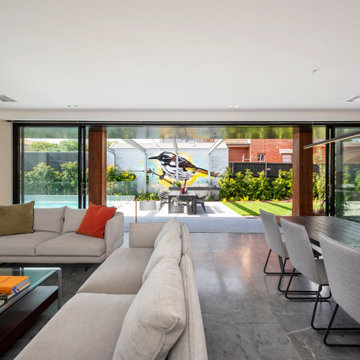
Open living/dining/kitchen area with full access to outdoor dining area and pool. Bespoke hand painted mural adds a focal point and like to an existing brick wall. Large black dining table with slick overhead timber pendant providing light for the length of the table without interrupting the view out to the garden
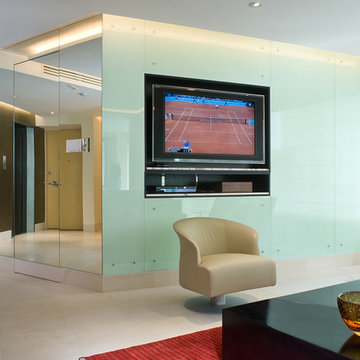
The TV is recessed into a frosted glass wall, the return wall is mirrored and the door into the home office where you can access the back of the TV, Italian tile on elevators wall.
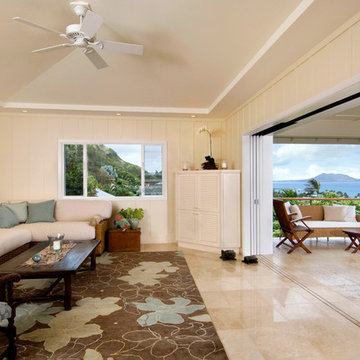
Seamless boundary between living space and covered outdoor patio. Sliding pocket doors with hidden track and limestone flooring spanning interior to exterior. Photo Credit: Hal Lum
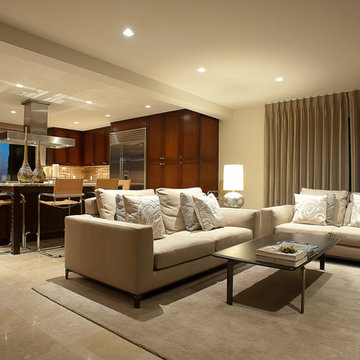
This sophisticated contemporary kitchen and family room with a warm neutral palette features custom mahogany and burl wood cabinetry, stainless steel appliances, and a rose gold leaf glass tile backsplash.
Photo by Alejandro Sepulveda
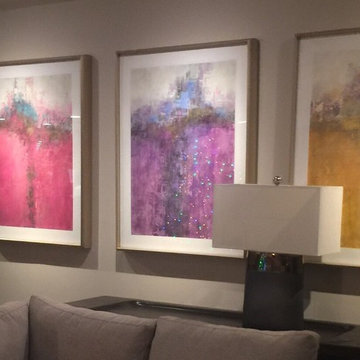
Chat section of large GREAT ROOM shared by all of the family.
1) Live Edge table / bench by Stump Standards.
https://www.etsy.com/shop/StumpStandards?ref=search_shop_redirect
2) Curry and Company table lamp
3) Chilewich custom ordered 8' round floor mat
4) Custom chaise style sofas made to order
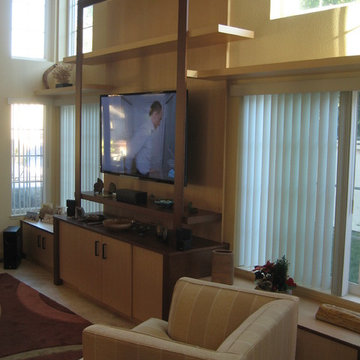
Interior design for open concept residence in Sonoma, CA features a custom living/family room and entertainment unit.
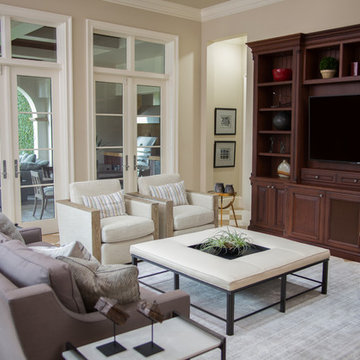
Relaxing Family Room with large TV wall unit. Beiges and grays with a large leather upholstered ottoman.
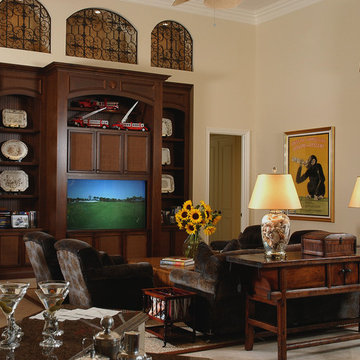
This family room seats 8 with a cozy fabric sofa and
four matching club chairs. The sisal rug defines the space. A large map table provides for storage, serving food or putting your feet up. The large screen TV is mounted in the wall unit which has display and additional storage space.
Allan Carlisle, Photography
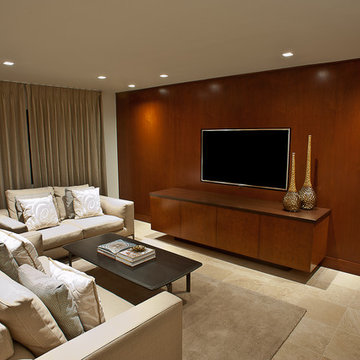
This sophisticated contemporary kitchen and family room with a warm neutral palette features custom mahogany and burl wood cabinetry, stainless steel appliances, and a rose gold leaf glass tile backsplash.
Photo by Alejandro Sepulveda
Family Room Design Photos with Limestone Floors and a Built-in Media Wall
4
