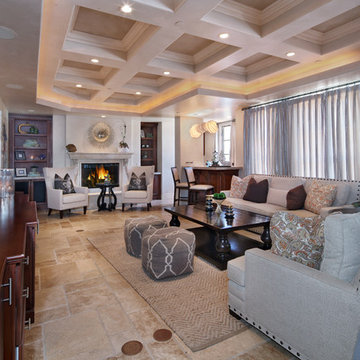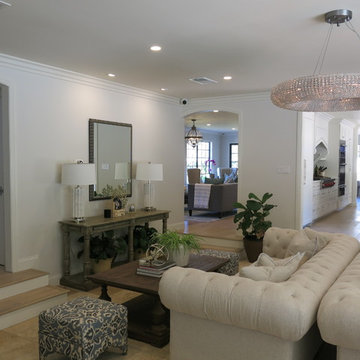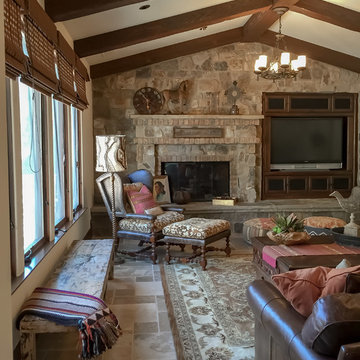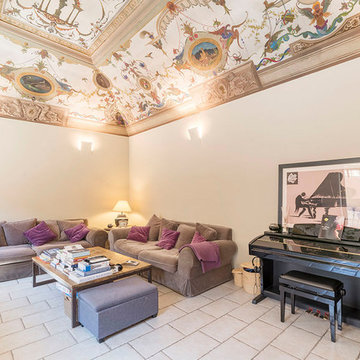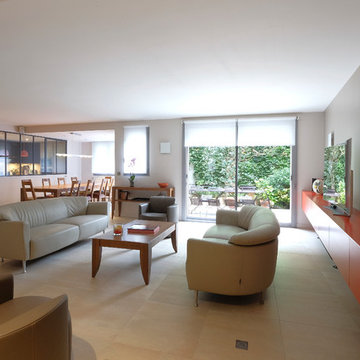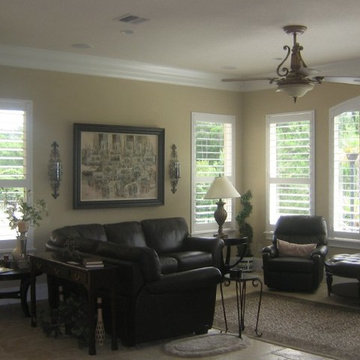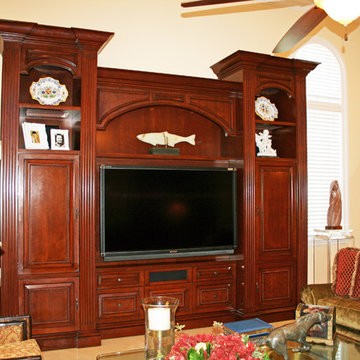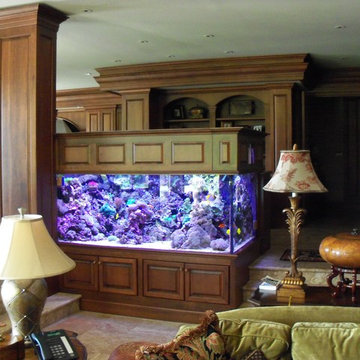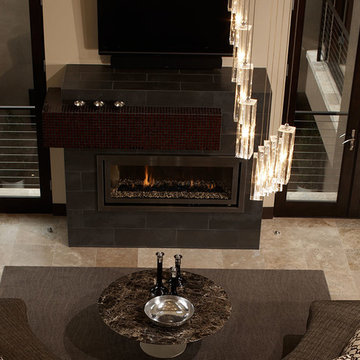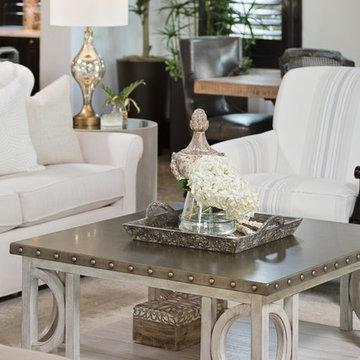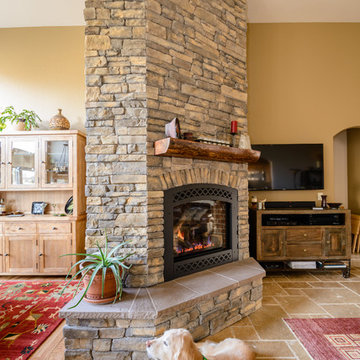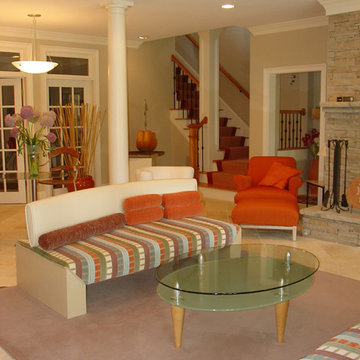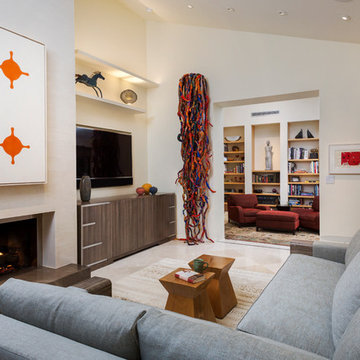Family Room Design Photos with Limestone Floors and Beige Floor
Refine by:
Budget
Sort by:Popular Today
121 - 140 of 269 photos
Item 1 of 3
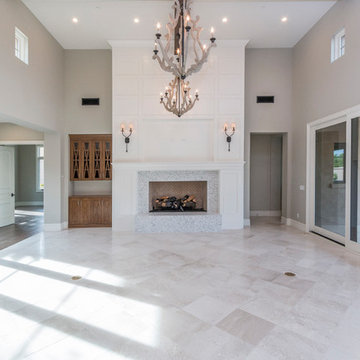
This 7,000 square foot Spec Home in the Arcadia Silverleaf neighborhood was designed by Red Egg Design Group in conjunction with Marbella Homes. All of the finishes, millwork, doors, light fixtures, and appliances were specified by Red Egg and created this Modern Spanish Revival-style home for the future family to enjoy
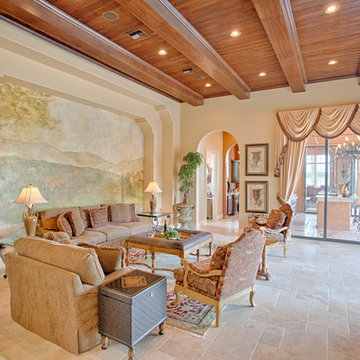
Custom designed family room interior architecture and finishes by Susan Berry Design, Inc. The Tuscan countryside mural was added to the long wall to create more visual width for the room. the original design had a media wall located on this wall, which would have positioned the seating group view away from the outdoor living area, pool and lake views. The TV is located above the tall console to the right of the sliding glass doors. When the sliding glass doors are open, the entire corner of the room transitions to the exterior with the same travertine flooring. R.L. Vogel, Builder. Furnishings by Homeowner.
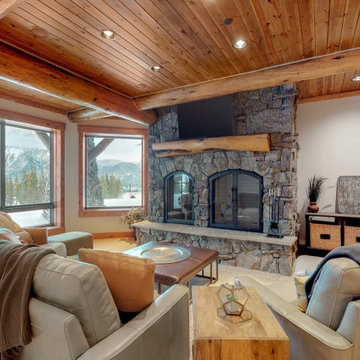
This loge has the perfect spot to relax in front of the fire after grabbing yourself a drink at the bar. Watch the game with your ski buddies and enjoy the wood and stone surroundings
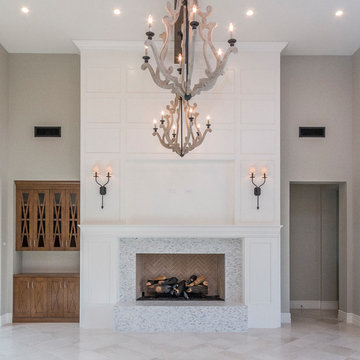
This 7,000 square foot Spec Home in the Arcadia Silverleaf neighborhood was designed by Red Egg Design Group in conjunction with Marbella Homes. All of the finishes, millwork, doors, light fixtures, and appliances were specified by Red Egg and created this Modern Spanish Revival-style home for the future family to enjoy
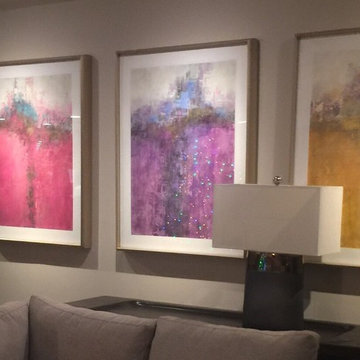
Chat section of large GREAT ROOM shared by all of the family.
1) Live Edge table / bench by Stump Standards.
https://www.etsy.com/shop/StumpStandards?ref=search_shop_redirect
2) Curry and Company table lamp
3) Chilewich custom ordered 8' round floor mat
4) Custom chaise style sofas made to order
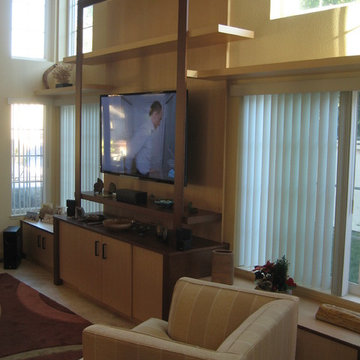
Interior design for open concept residence in Sonoma, CA features a custom living/family room and entertainment unit.
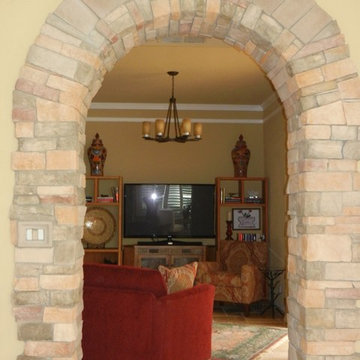
The wall in the entry hall is now beautifully done in a Venetian finish - red was selected as an accent wall to compliment the touches of red in the living room. New wall sconces were selected (Houzz); the art - which was previously over the fireplace in his former home - was placed on the wall. The bench cushion was reupholstered and pillows were placed on the bench to soften the look. A lovely introduction to his special home.
Family Room Design Photos with Limestone Floors and Beige Floor
7
