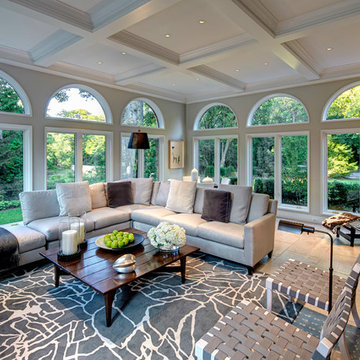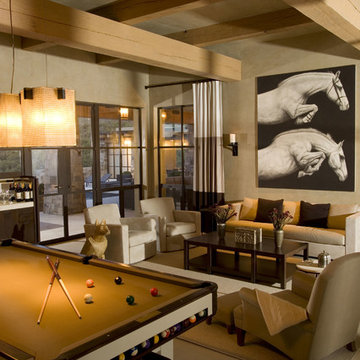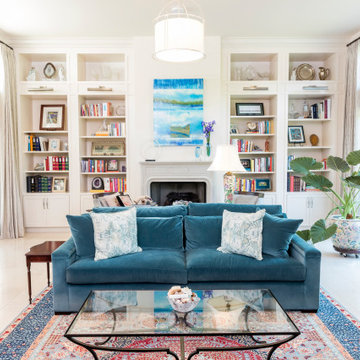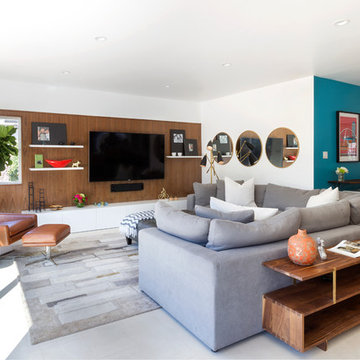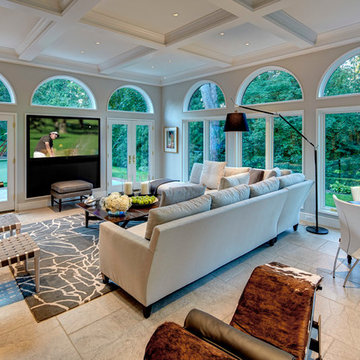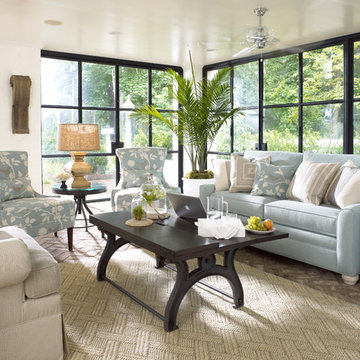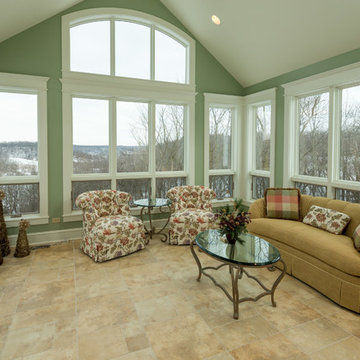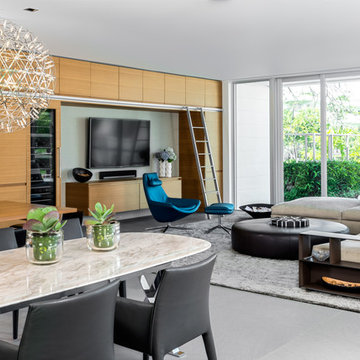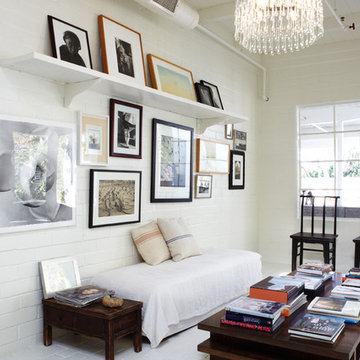Family Room Design Photos with Limestone Floors and Brick Floors
Refine by:
Budget
Sort by:Popular Today
61 - 80 of 978 photos
Item 1 of 3
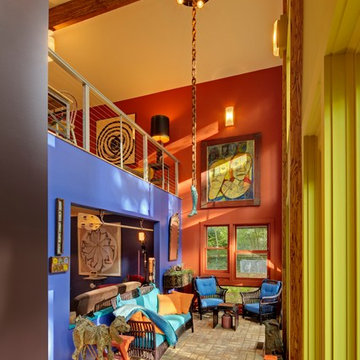
Many of the finishes were reclaimed from the previous home or from local sources. Site placement and thoughtful window selection allow for daylight to stream into the home even on a gray day. This home is LEED Platinum Certified and was built by Meadowlark Design + Build in Ann Arbor, Michigan.
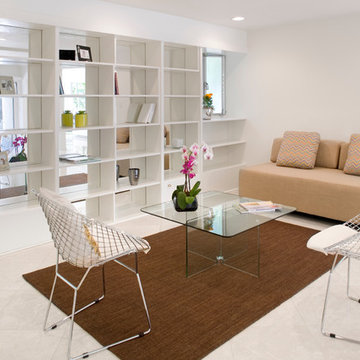
I staged this house for sale in a contemporary, midcentury modern style to fit the architecture of the house. This house was sold in three weeks.
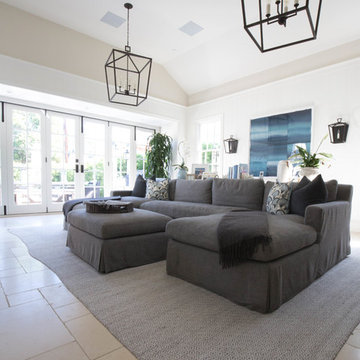
Dual chandeliers and iron wall sconces add grandeur to this casual rec room.
Cabochon Surfaces & Fixtures
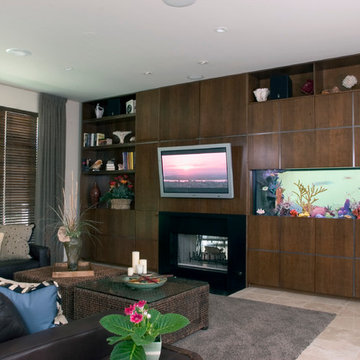
This contemporary family room features a media wall with built-in fish tank, fireplace, and flat panel television. Photo by Linda Oyama Bryan. Cabinetry by Wood-Mode/Brookhaven.
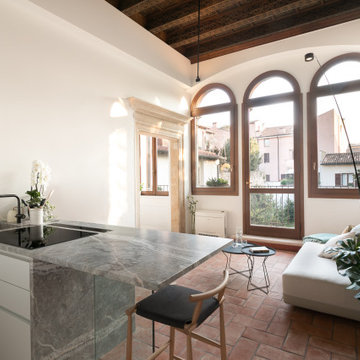
Vista dalla cucina al soggiorno. L'ampia vetrata consente di godere della vista del giardino in ogni angolo in cui si cucina, si pranza, si stazione sul proprio divano.

Builder/Designer/Owner – Masud Sarshar
Photos by – Simon Berlyn, BerlynPhotography
Our main focus in this beautiful beach-front Malibu home was the view. Keeping all interior furnishing at a low profile so that your eye stays focused on the crystal blue Pacific. Adding natural furs and playful colors to the homes neutral palate kept the space warm and cozy. Plants and trees helped complete the space and allowed “life” to flow inside and out. For the exterior furnishings we chose natural teak and neutral colors, but added pops of orange to contrast against the bright blue skyline.
This multipurpose room is a game room, a pool room, a family room, a built in bar, and a in door out door space. Please place to entertain and have a cocktail at the same time.
JL Interiors is a LA-based creative/diverse firm that specializes in residential interiors. JL Interiors empowers homeowners to design their dream home that they can be proud of! The design isn’t just about making things beautiful; it’s also about making things work beautifully. Contact us for a free consultation Hello@JLinteriors.design _ 310.390.6849_ www.JLinteriors.design
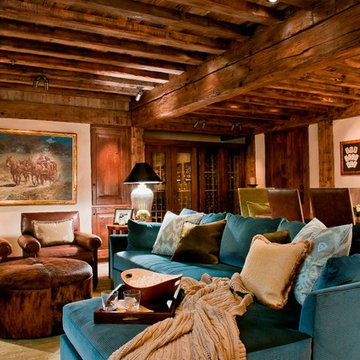
Pearson Design Group Architects // Haven Interior Design // Audrey Hall Photography
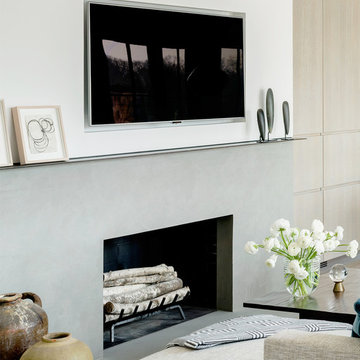
This remodel of an existing fireplace features a handcrafted Venetian plaster surround in the style of polished concrete. A blackened metal mantel is the perfect place to display small contemporary drawings and sculptures. Handmade pottery and stacked firewood bring warmth and coziness to the pared down, minimalist space.
Photo credit: Michael Biondo
Family Room Design Photos with Limestone Floors and Brick Floors
4
