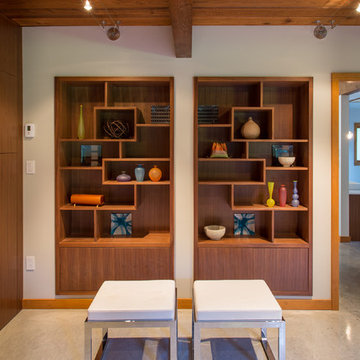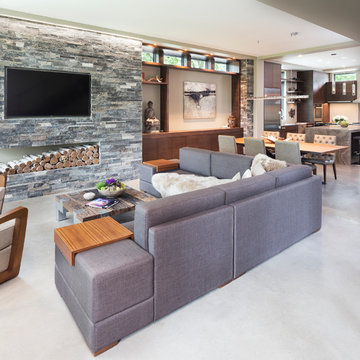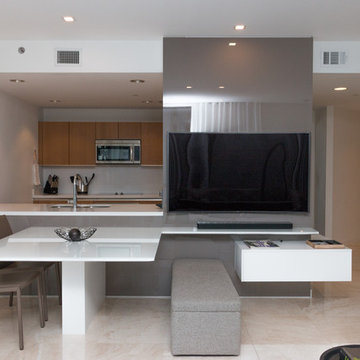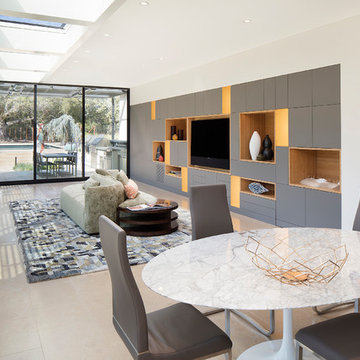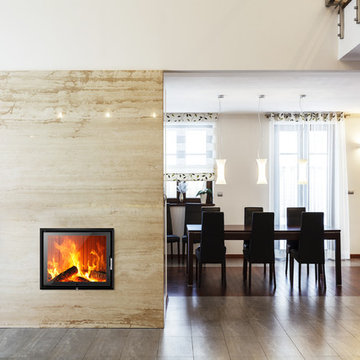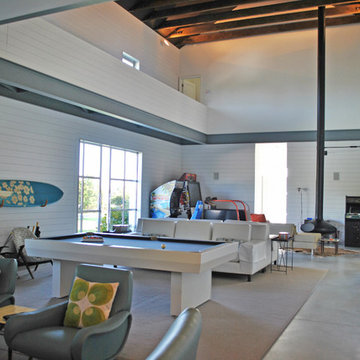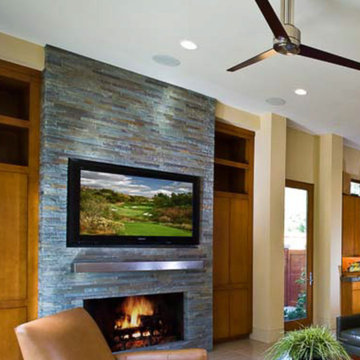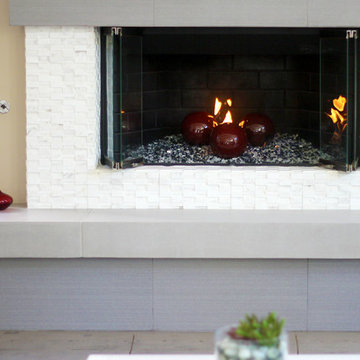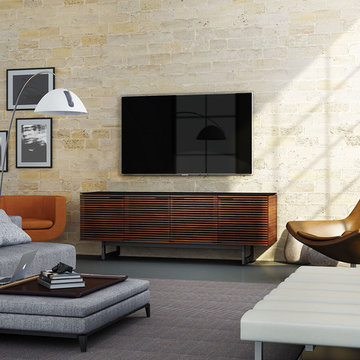Family Room Design Photos with Limestone Floors and Concrete Floors
Refine by:
Budget
Sort by:Popular Today
121 - 140 of 5,064 photos
Item 1 of 3
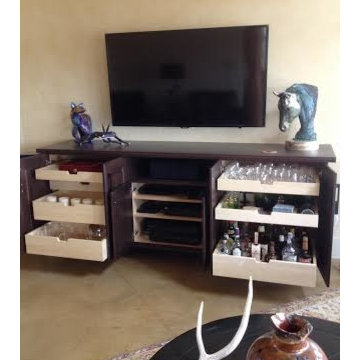
This specialty cabinet was designed by Phil Rudick, Architect of Urban kirchens + Baths of Austin, Tx to house media equipment and to provide general storage on full extension soft close drawer guides.
No space was wasted.
The cabinet doors have a traditional look but the finish and cabinet sculpting put it in the transitional camp. Doors are self and soft closing.
The toe recesses are exaggerated giving this eight foot long piece of furniture a floating look.
Photo by Urban Kitchens + Baths
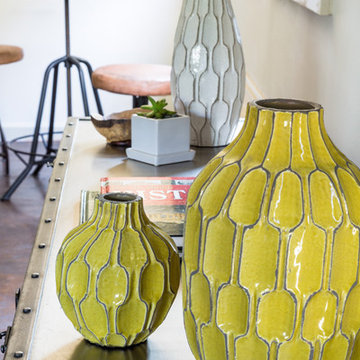
Susan Currie Design planned a space to use for fun gatherings to watch sports and play games. Bright yellow and grey pillows along with the flame stitched rug add interest to the grey upholstery used on the new sectional. The leather ottoman with nailheads gives the family a place to put up their feet or the added seating they need for parties. An industrial table with stools compliments the metal media cabinet below the television.

Our Black Hills Brick is an amazing dramatic backdrop to highlight this cozy rustic space.
INSTALLER
Alisa Norris
LOCATION
Portland, OR
TILE SHOWN
Brick in Black Hill matte
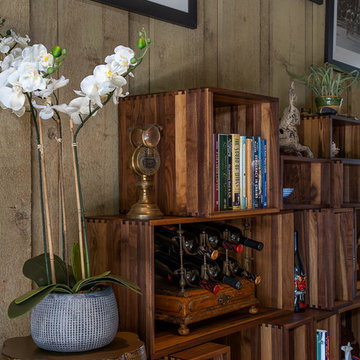
The family who has owned this home for twenty years was ready for modern update! Concrete floors were restained and cedar walls were kept intact, but kitchen was completely updated with high end appliances and sleek cabinets, and brand new furnishings were added to showcase the couple's favorite things.
Troy Grant, Epic Photo

This small house doesn't feel small because of the high ceilings and the connections of the spaces. The daylight was carefully plotted to allow for sunny spaces in the winter and cool ones in the summer. Duffy Healey, photographer.

Innenansicht Wohnraum im Energiegarten aus Polycarbonat in Holzbauweise mit Erschließung über eine Stahltreppe. Im Obergeschoss befinden sich Kinderzimmer, ein Bad und eine Bibliothek auf der Galerie
Fotos: Markus Vogt
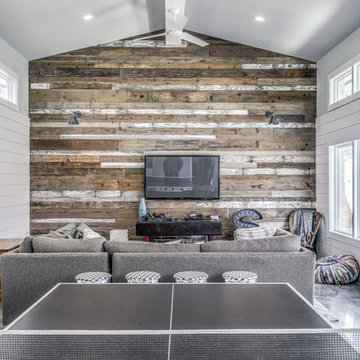
Reclaimed wood accent wall provides focal point to this large game room addition.

The lake level of this home was dark and dreary. Everywhere you looked, there was brown... dark brown painted window casings, door casings, and baseboards... brown stained concrete (in bad shape), brown wood countertops, brown backsplash tile, and black cabinetry. We refinished the concrete floor into a beautiful water blue, removed the rustic stone fireplace and created a beautiful quartzite stone surround, used quartzite countertops that flow with the new marble mosaic backsplash, lightened up the cabinetry in a soft gray, and added lots of layers of color in the furnishings. The result is was a fun space to hang out with family and friends.
Rugs by Roya Rugs, sofa by Tomlinson, sofa fabric by Cowtan & Tout, bookshelves by Vanguard, coffee table by ST2, floor lamp by Vistosi.
Family Room Design Photos with Limestone Floors and Concrete Floors
7

