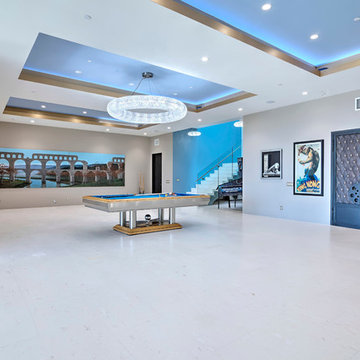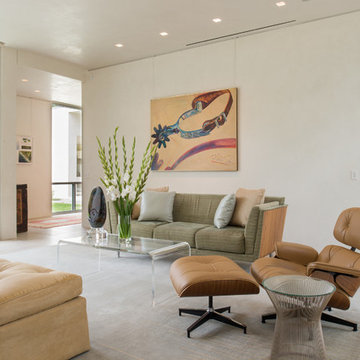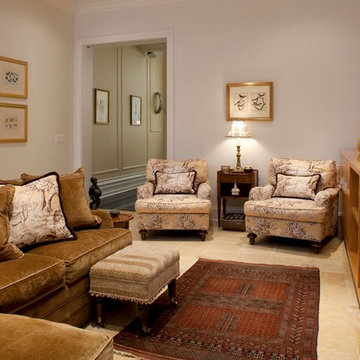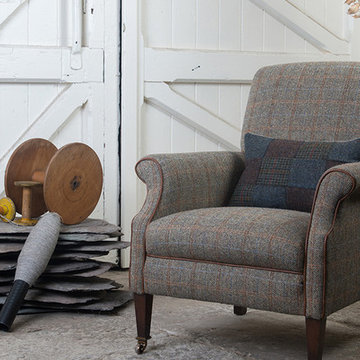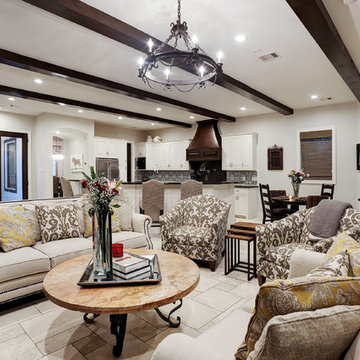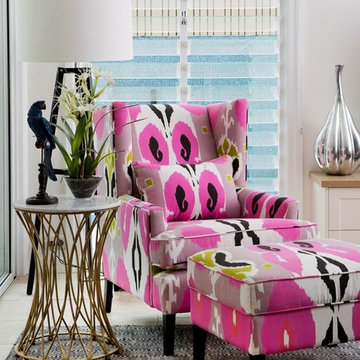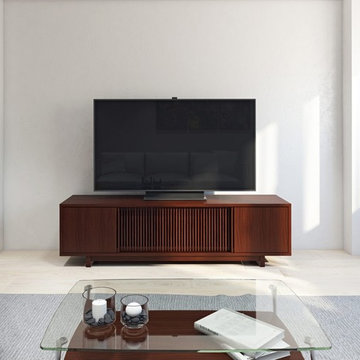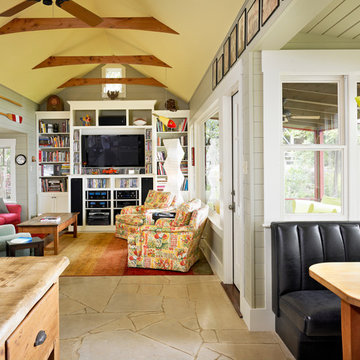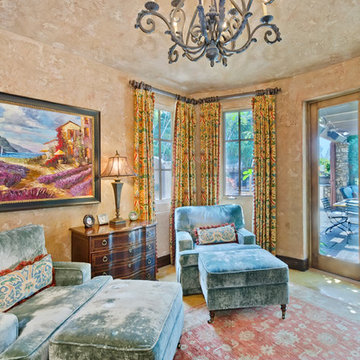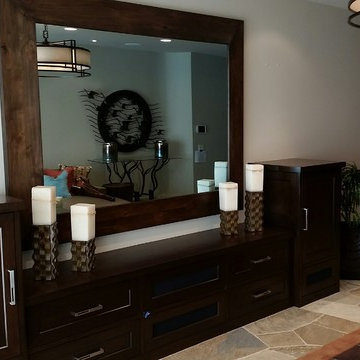Family Room Design Photos with Limestone Floors and No Fireplace
Refine by:
Budget
Sort by:Popular Today
61 - 80 of 116 photos
Item 1 of 3
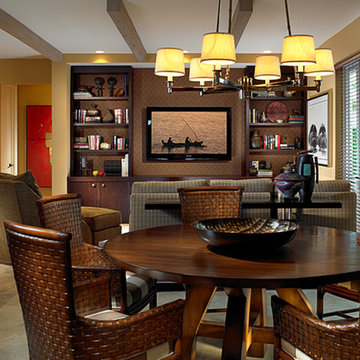
This open floor plan room combines family and dining rooms and downplays the Asian influence from the rest of the house yet still feels as comfortable and inviting.
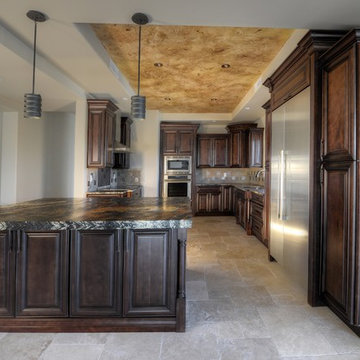
Photo: dlzphoto.com
This unique Ceiling textured faux finish was created using multiple colors and glazes, it's done to resemble old world look. Total of 4 colors used, Low Luster finish.
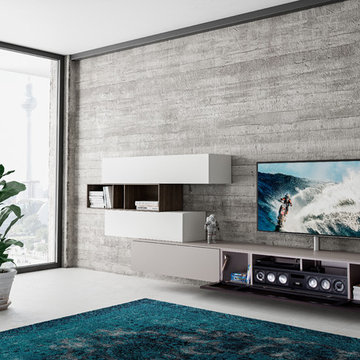
Spectral Nextl. Inspiriert vom urbanen Lifestyle. Spannend, vielfältig und innovativ. Gradlinig im Design, individuell kombinierbar und grenzenlos ausbaubar. Vom schlichten Sideboard oder TV-Tisch als Solitär bis zur kompletten Wohnwand mit Medienintegration. Style trifft Streaming.
Spectral Audio Möbel GmbH
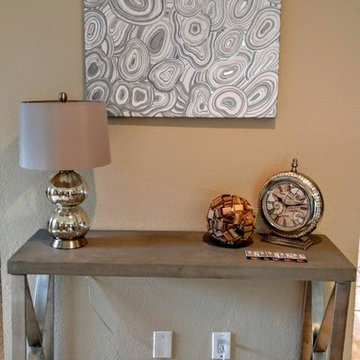
Gorgeous console with mixed media- Concrete top and brushed silver metal legs.
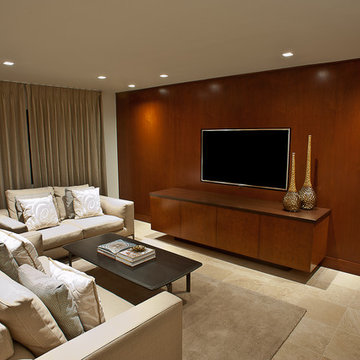
This sophisticated contemporary kitchen and family room with a warm neutral palette features custom mahogany and burl wood cabinetry, stainless steel appliances, and a rose gold leaf glass tile backsplash.
Photo by Alejandro Sepulveda
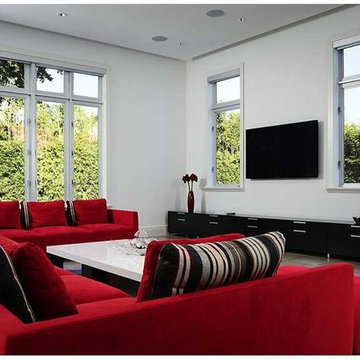
Family Room: a 5.1 surround speaker system completed recessed in the ceiling. A simple handheld button remote control is programmed so that all family members can operate the system with ease.
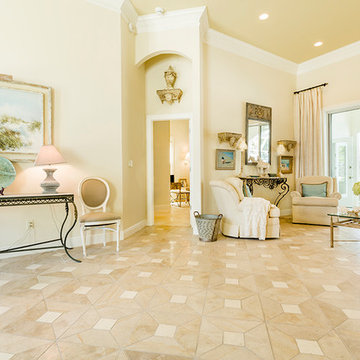
Welcome into the open living area of this beautifully designed and professionally decorated home. European imported finishes throughout this home are one of a kind. Full view doors open onto screened pool area for an expansive entertainment space.
Photos: jconleyimages.com
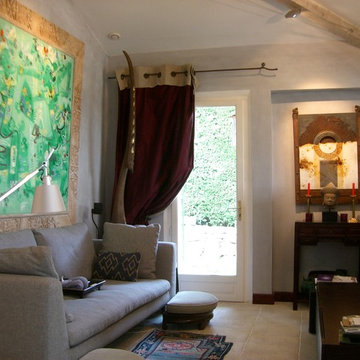
A cosy family area was created from a rather narrow space, showcasing plenty of imposing Asian art.
Left wall, Balinese artist Gunarsa,
Facing wall Australian artist.
Chinese dressing table with Cambodian stone carving.
Sleek and slender Italian sofa, with Artemide's Tolomeo reading lamp. A Tibetan prayer rug and Chinese rosewood footstool add detail.
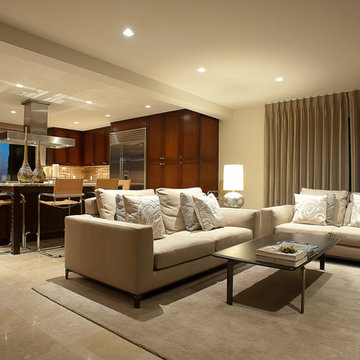
This sophisticated contemporary kitchen and family room with a warm neutral palette features custom mahogany and burl wood cabinetry, stainless steel appliances, and a rose gold leaf glass tile backsplash.
Photo by Alejandro Sepulveda
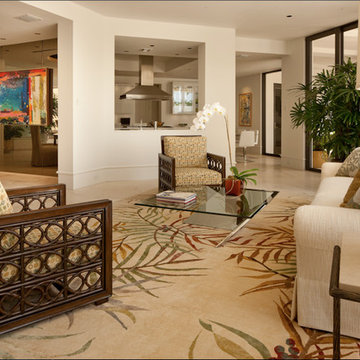
The living room features a palm print rung, glass coffee table, an open kitchen wall to the family room, a smoke mirror wall in the dining room (left side of photo), and 10-foot plaza sliding glass doors. Construction by Robelen Hanna Homes.
Family Room Design Photos with Limestone Floors and No Fireplace
4
