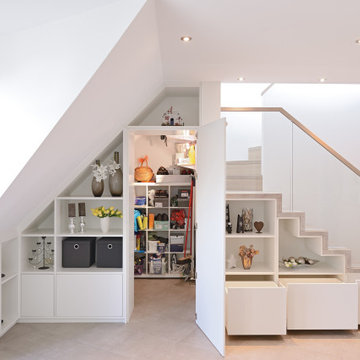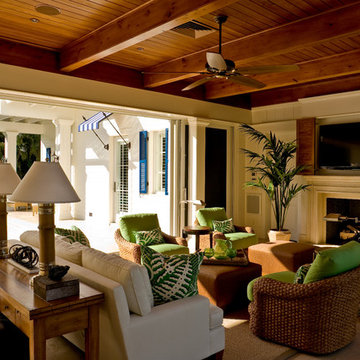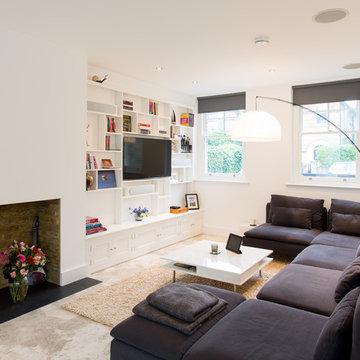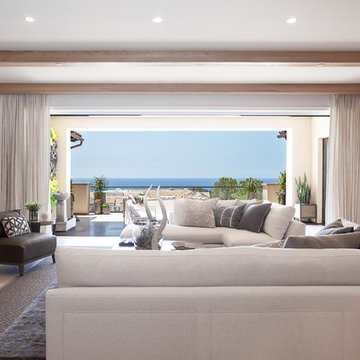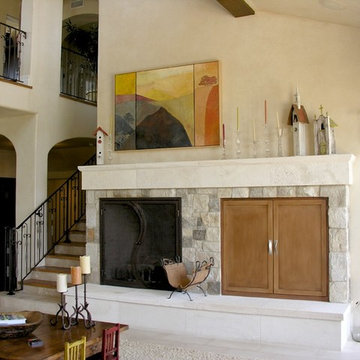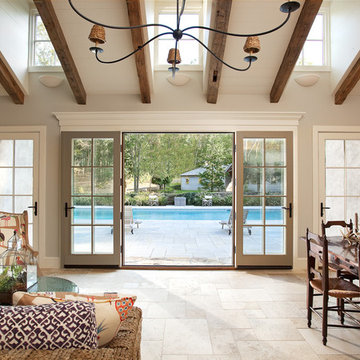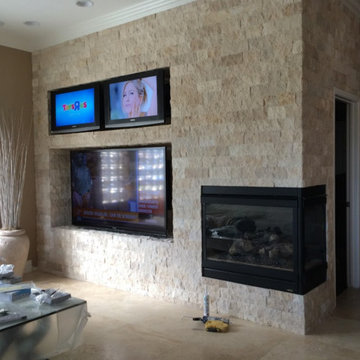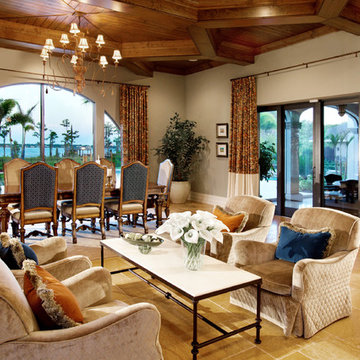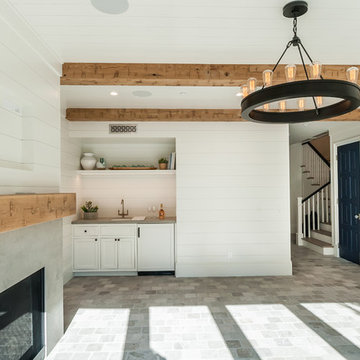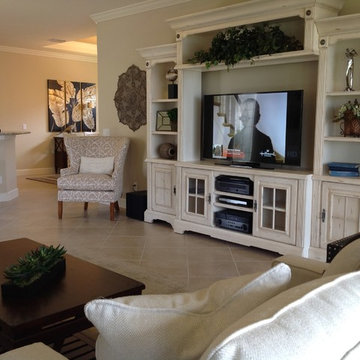Family Room Design Photos with Limestone Floors
Refine by:
Budget
Sort by:Popular Today
21 - 40 of 184 photos
Item 1 of 3
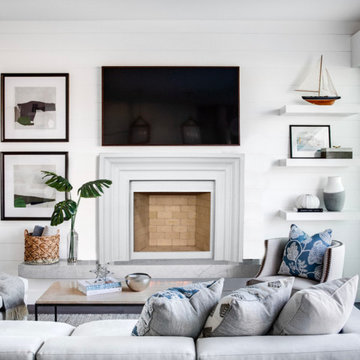
The Classic DIY- Cast Stone Fireplace Mantel
The Classic mantel design has a simple and clean linear quality with a timeless appeal that will complement most any decor. Our fireplace surrounds can also be installed in outdoor living spaces. See below for our two color options and dimensional information.
Builders, interior designers, masons, architects, and homeowners are looking for ways to beautify homes in their spare time as a hobby or to save on cost. DeVinci Cast Stone has met DIY-ers halfway by designing and manufacturing cast stone mantels with superior aesthetics, that can be easily installed at home with minimal experience, and at an affordable cost!

Family Room in a working cattle ranch with handknotted rug as a wall hanging.
This rustic working walnut ranch in the mountains features natural wood beams, real stone fireplaces with wrought iron screen doors, antiques made into furniture pieces, and a tree trunk bed. All wrought iron lighting, hand scraped wood cabinets, exposed trusses and wood ceilings give this ranch house a warm, comfortable feel. The powder room shows a wrap around mosaic wainscot of local wildflowers in marble mosaics, the master bath has natural reed and heron tile, reflecting the outdoors right out the windows of this beautiful craftman type home. The kitchen is designed around a custom hand hammered copper hood, and the family room's large TV is hidden behind a roll up painting. Since this is a working farm, their is a fruit room, a small kitchen especially for cleaning the fruit, with an extra thick piece of eucalyptus for the counter top.
Project Location: Santa Barbara, California. Project designed by Maraya Interior Design. From their beautiful resort town of Ojai, they serve clients in Montecito, Hope Ranch, Malibu, Westlake and Calabasas, across the tri-county areas of Santa Barbara, Ventura and Los Angeles, south to Hidden Hills- north through Solvang and more.
Project Location: Santa Barbara, California. Project designed by Maraya Interior Design. From their beautiful resort town of Ojai, they serve clients in Montecito, Hope Ranch, Malibu, Westlake and Calabasas, across the tri-county areas of Santa Barbara, Ventura and Los Angeles, south to Hidden Hills- north through Solvang and more.
Vance Simms contractor
Peter Malinowski, photo
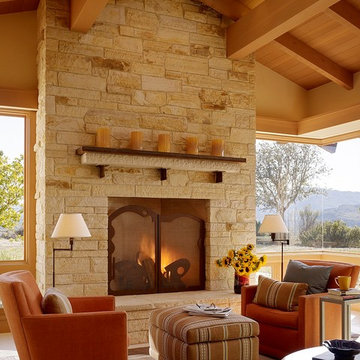
This hard to come by Carmel Stone stands as a monument in the center of this familyroom. Surrounded by glass this stone, ( from Carmel Valley) blends in perfectly with its natural habitat. I found the rug on a shopping trip to Los Angeles at my favorite Mansour Rugs.
Susan Schippmann for Scavullo Design
Photo by Mathew Millman
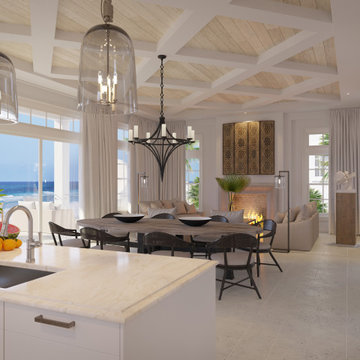
Interior 3D rendering of gorgeous multi-family coastal residences. Architecture and interior design by Chancey Design Partnership
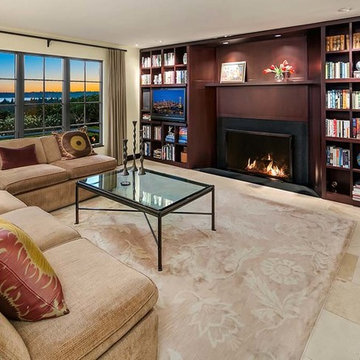
Family Room with new built-in mahogany cabinet wall, with bookshelves and AV with fireplace.

Marc Boisclair
Architecture Bing Hu
Scott Group rug,
Slater Sculpture,
A. Rudin sofa
Project designed by Susie Hersker’s Scottsdale interior design firm Design Directives. Design Directives is active in Phoenix, Paradise Valley, Cave Creek, Carefree, Sedona, and beyond.
For more about Design Directives, click here: https://susanherskerasid.com/
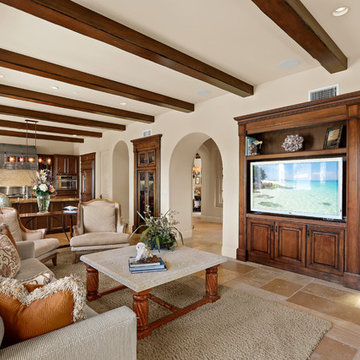
Incorporating the flat screen television, this entertainment unit allows for display of treasures as well as storage. The adjacent humidor keeps cigars fresh. The open plan dictates that the palette and theme carry through to the kitchen. Photo by Chris Snitko
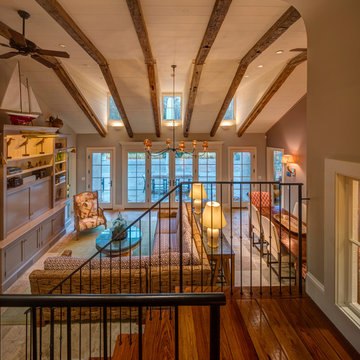
Take a look at the image of the living/dining space with doors opening to a pool beyond. This is an elegant, finely-appointed room with aged, hand-hewn beams, dormered clerestory windows, and radiant-heated limestone floors. But the real power of the space derives less from these handsome details and more from the wide opening centered on the pool.
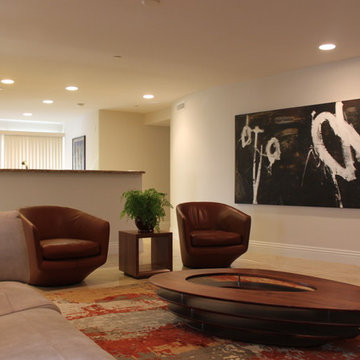
When yearning for a wee bit of sunshine, this couple ventures over from the East Coast to soak it all up in their La Jolla condo. Trying this city on for size, this project was an experiment in going a bit outside the client's comfort zone, as they wanted something more modern in style than what they are accustomed to while keeping with the neutral and timeless colors they are so fond of.
Family Room Design Photos with Limestone Floors
2

