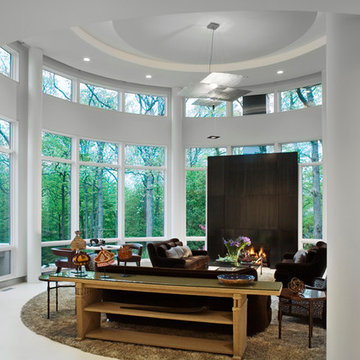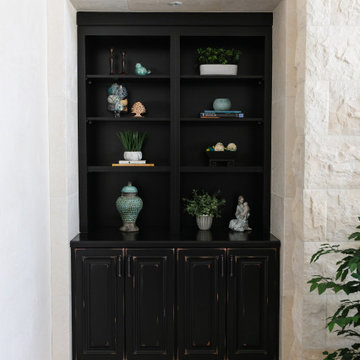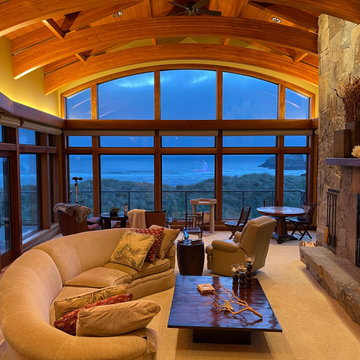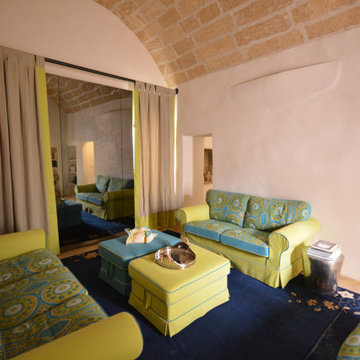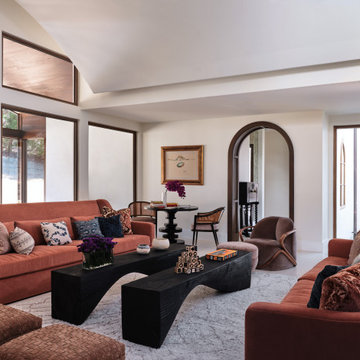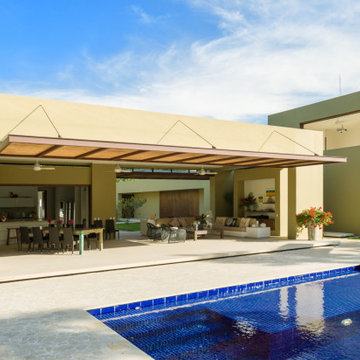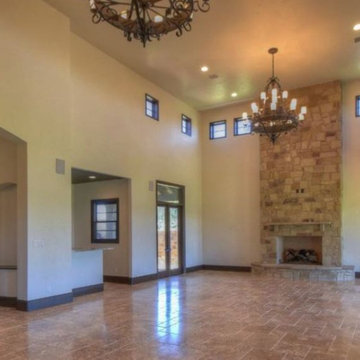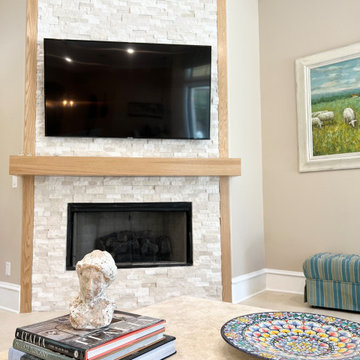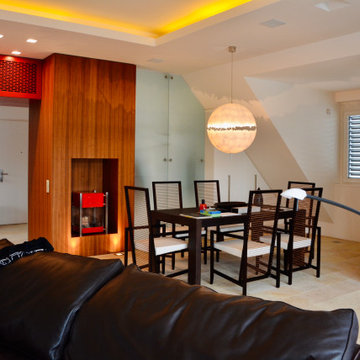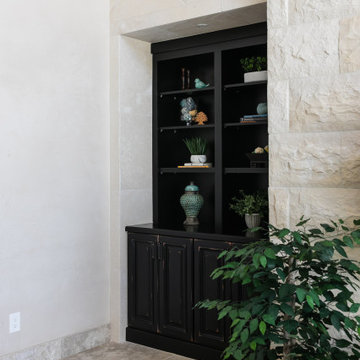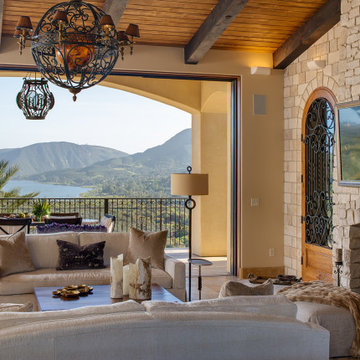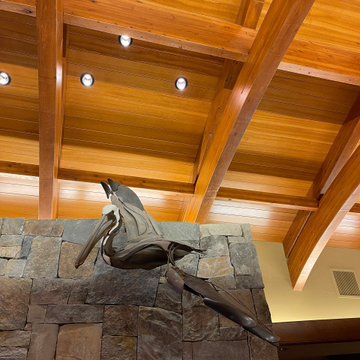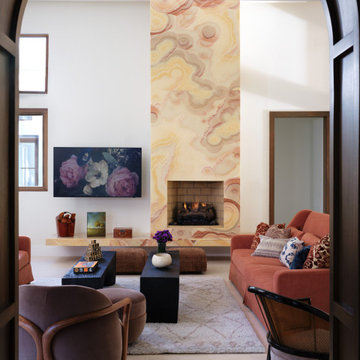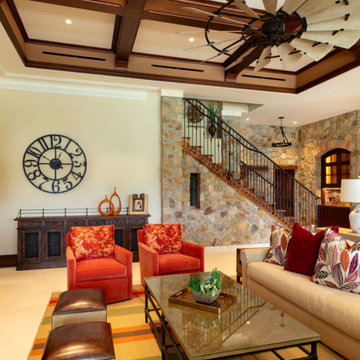Family Room Design Photos with Limestone Floors
Refine by:
Budget
Sort by:Popular Today
21 - 40 of 59 photos
Item 1 of 3

Adding a level of organic nature to his work, C.P. Drewett used wood to calm the architecture down on this contemporary house and make it more elegant. A wood ceiling and custom furnishings with walnut bases and tapered legs suit the muted tones of the living room.
Project Details // Straight Edge
Phoenix, Arizona
Architecture: Drewett Works
Builder: Sonora West Development
Interior design: Laura Kehoe
Landscape architecture: Sonoran Landesign
Photographer: Laura Moss
https://www.drewettworks.com/straight-edge/
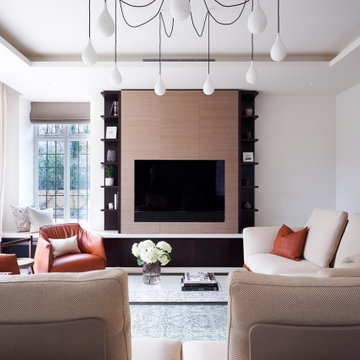
Stunning contemporary living room with full height media unit clad in silk wallpaper and bracketed on each side by dark walnut display shelving. A bench at low level provides concealed storage and becomes a window seat in the far corner. The modern Italian furniture sits perfectly against the crisp white walls.

There is only one name " just imagine wallpapers" in the field of wallpaper installation service in kolkata. They are the best wallpaper importer in kolkata as well as the best wallpaper dealer in kolkata. They provides the customer the best wallpaper at the cheapest price in kolkata.
visit for more info - https://justimaginewallpapers.com/
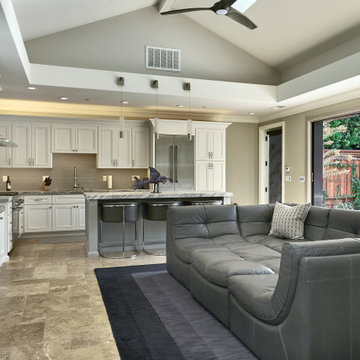
This is a seamless indoor-outdoor entertaining space with easy flow between the ADU and the outdoor area.
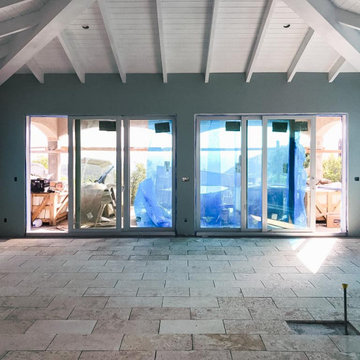
A fun tropical job on the beautiful island of St. John that included an addition of a West Indian Style home with custom kitchen and separate cottage.
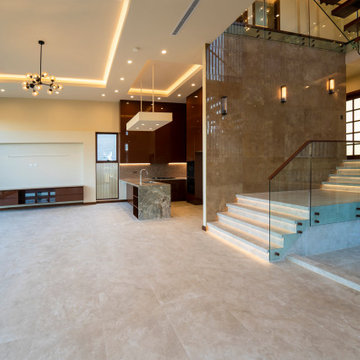
Recessed ceiling and varying ceiling heights add interest to this large space. Lighting as well, has been used to separate the zones and add functional lighting to high use areas. Built in cabinetry for storage and focus to the family room.
Family Room Design Photos with Limestone Floors
2
