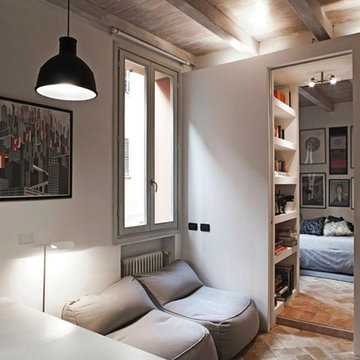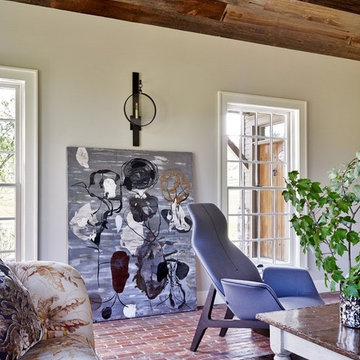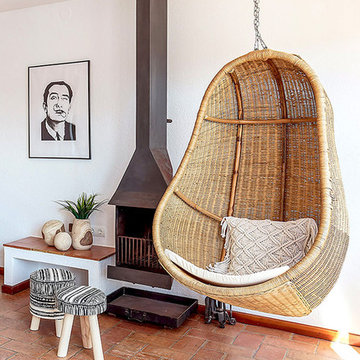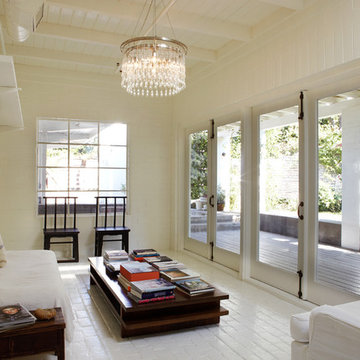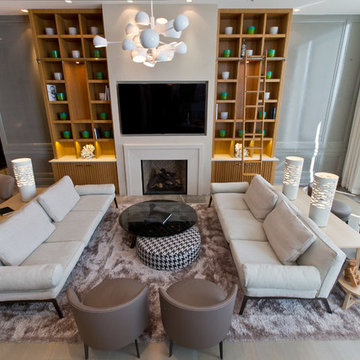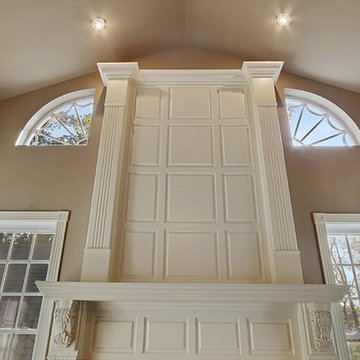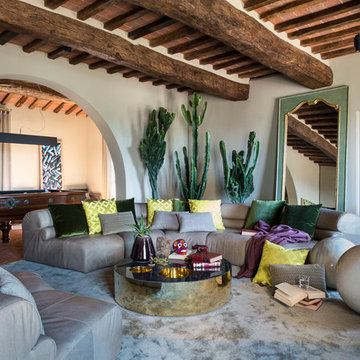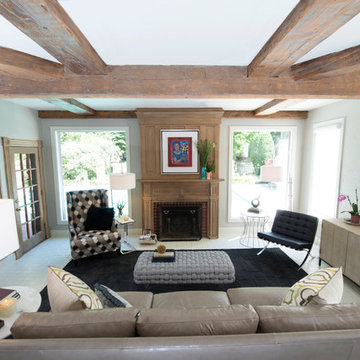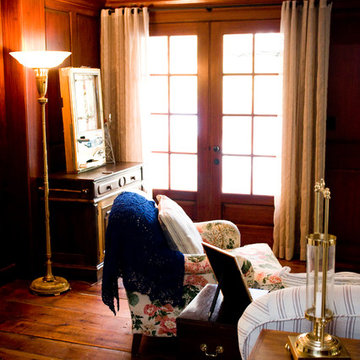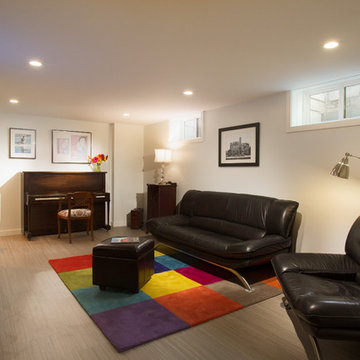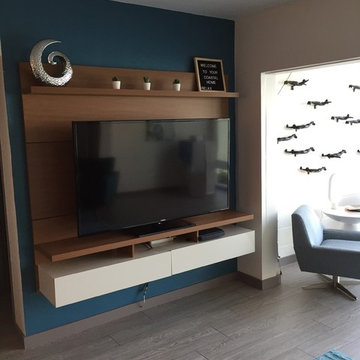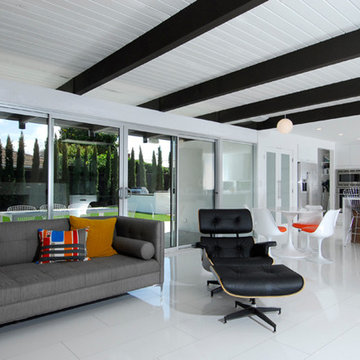Family Room Design Photos with Linoleum Floors and Brick Floors
Refine by:
Budget
Sort by:Popular Today
121 - 140 of 445 photos
Item 1 of 3
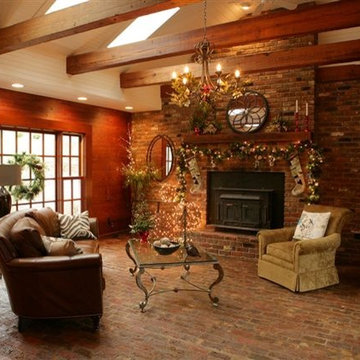
This home was originally built with premium quality salvaged materials like these 200 year old beams. The original builders sought out old mills and barns in the area and found some amazing materials. This home was built in 1967 and totally renovated and its size doubled in 2008.
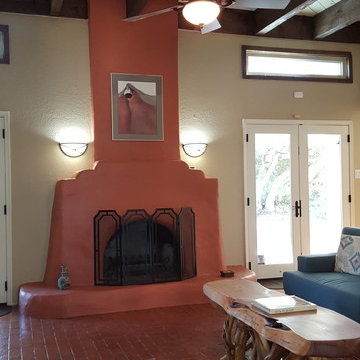
The ceilings and walls was painted a soft linen color and the fireplace was painted with Sherwin - Williams' Pennwise. The R.C. Gorman painting looks like it was painted just for this fireplace. The homeowners found this wonderful Alligator Juniper table in a local shop that keeps that touch of Southwest working with the more modern sofa.
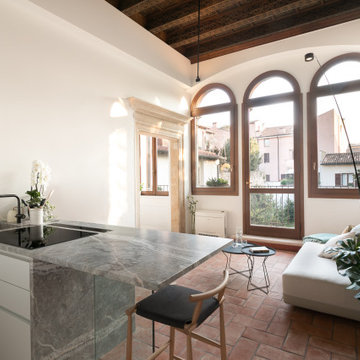
Vista dalla cucina al soggiorno. L'ampia vetrata consente di godere della vista del giardino in ogni angolo in cui si cucina, si pranza, si stazione sul proprio divano.
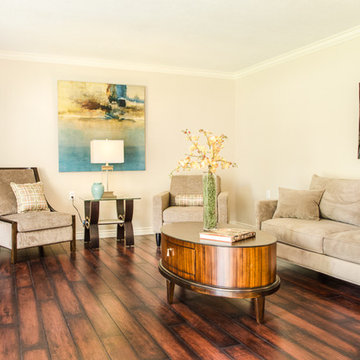
Great room in retirement community condo. Rachel Pradhan - Pradhan Studios
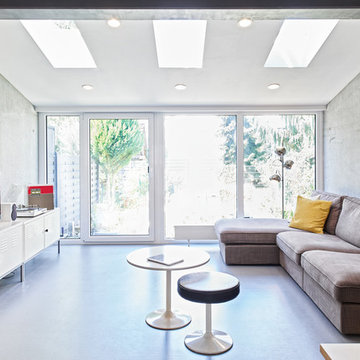
UMBAU UND SANIERUNG EINES REIHENMITTELHAUSES
Ein winzig kleines Reihenmittelhaus, komplett überarbeitet und erweitert. Daraus entwickelte sich ein schlichtes, modernes Wohnhaus mit unkonventionellen Details im Innenbereich!
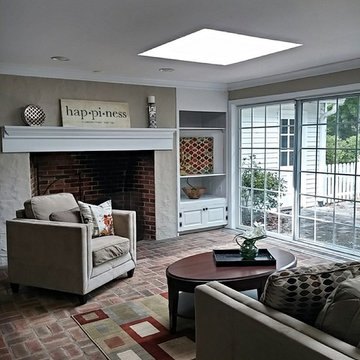
Family room with warm brick floor and walk-in brick fireplace.
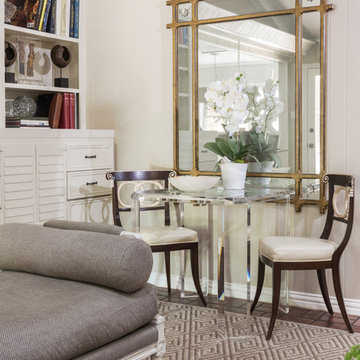
The mirror in this shot was an existing piece. We placed a lucite game table and two Regency chairs underneath. The floating French-styled bench seen here was also selected by us.
Photo by Michael Hunter.
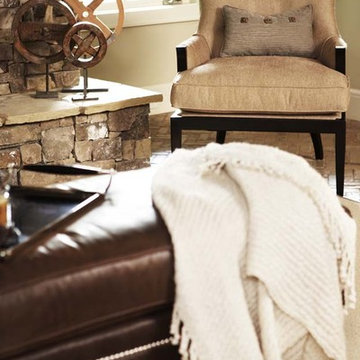
This home at The Cliffs at Walnut Cove is a fine illustration of how rustic can be comfortable and contemporary. Postcard from Paris provided all of the exterior and interior specifications as well as furnished the home. The firm achieved the modern rustic look through an effective combination of reclaimed hardwood floors, stone and brick surfaces, and iron lighting with clean, streamlined plumbing, tile, cabinetry, and furnishings.
Among the standout elements in the home are the reclaimed hardwood oak floors, brick barrel vaulted ceiling in the kitchen, suspended glass shelves in the terrace-level bar, and the stainless steel Lacanche range.
Rachael Boling Photography
Family Room Design Photos with Linoleum Floors and Brick Floors
7
