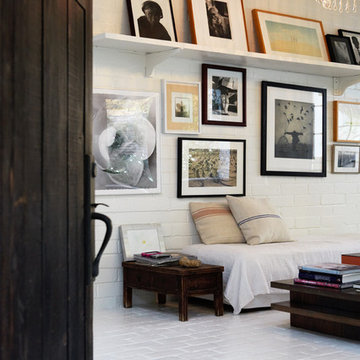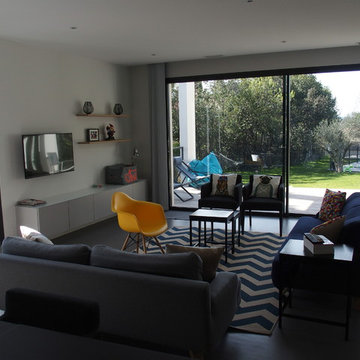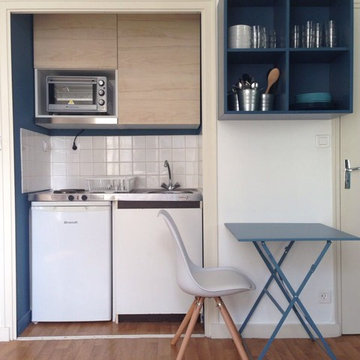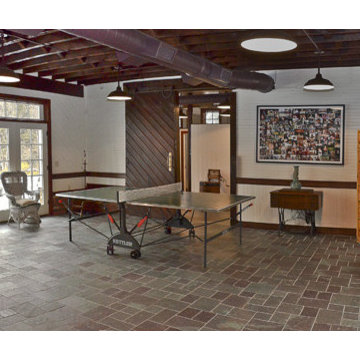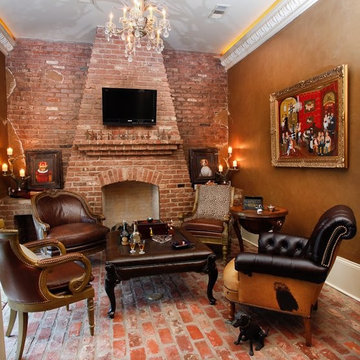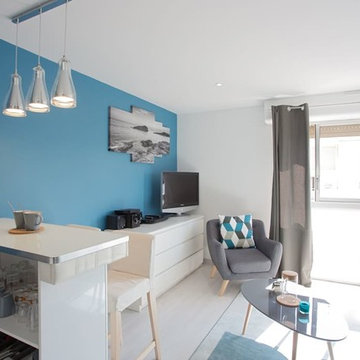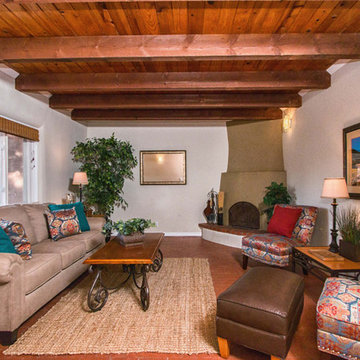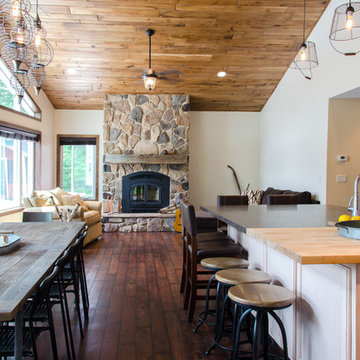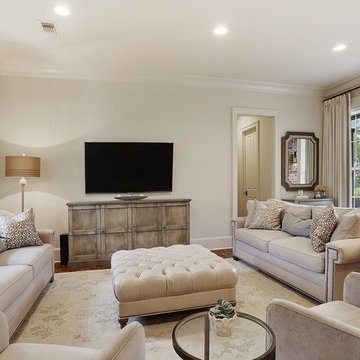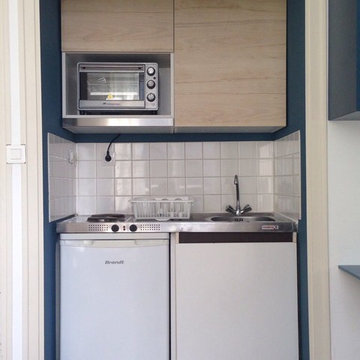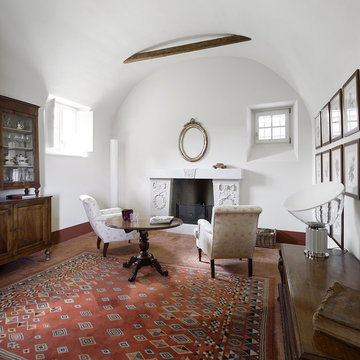Family Room Design Photos with Linoleum Floors and Brick Floors
Refine by:
Budget
Sort by:Popular Today
141 - 160 of 445 photos
Item 1 of 3
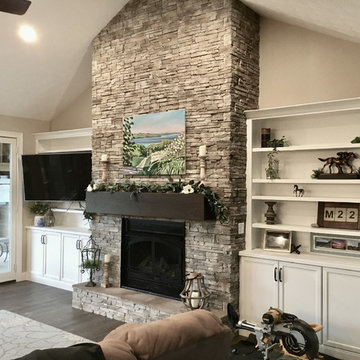
We have a stunning new home project. This home uses Marsh Furniture cabinets through out the home to create a very modern farmhouse look. Clean whites and rich espresso stains are found all through the home to create a clean look while still providing some contrast with the dark espresso stain.
Designer: Aaron Mauk
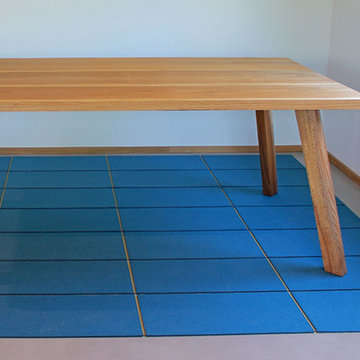
Tischmodell MIA vereint robuste Holzmanufaktur mit filigranem Möbeldesign. Die im 15°-Winkel angeschrägte Tischkante passt hervorragend zu den konisch zulaufenden Tischbeinen aus echtem Holz. Die robuste Tischplatte aus Massivholz mit einer Stärke von 4,5 cm fällt so kaum ins Gewicht. Entscheiden Sie selbst, an welcher Position die Tischbeine platziert werden können - so finden Sie und Ihre Gäste den besten Sitzplatz an Ihrem Esstisch MIA.
Neben Ihrer liebsten Holzsorte wählen Sie bei holzgespür auch Ihren Baumstamm, aus dem der individuelle Tisch gebaut werden soll, selbst aus.
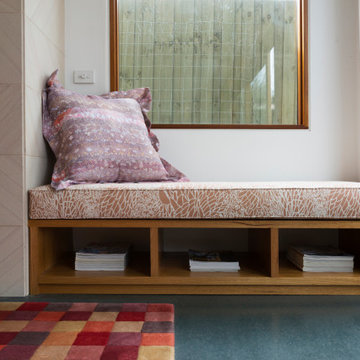
Fireplace, benchseat and joinery design for new house extension in inner city Melbourne. Designed to accommodate client's existing furnishings. Custom made cushioning for benchseat.
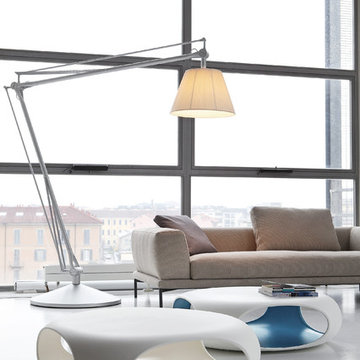
Designed by Matthias Demacker for Bonaldo and manufactured in Italy, Pebble Designer Coffee Table is the winner of 2010 Good Design Award. Evocative of modernism in a very organic inviting fashion, Pebble Coffee Table is multi-dimensional and architectural by nature, continuously emerging as a refined and practical element with enchanting flair and ambient focus.

This is a closer view of the first seating arrangement in front of the fireplace.
Photo by Michael Hunter.
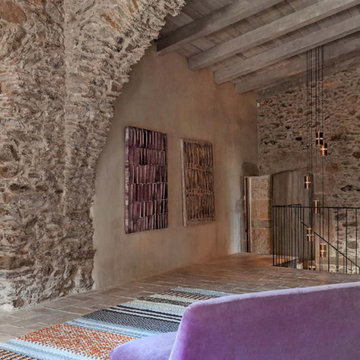
Alfombra modelo Coco multicolor orange en un proyecto de Joan Lao para una casa en el Empordà.
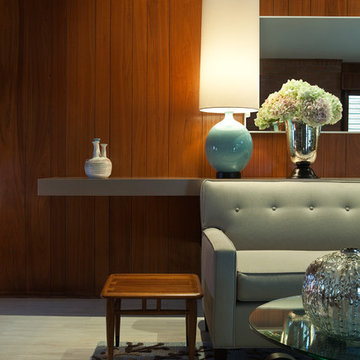
This home was built in 1960 and retains all of its original interiors. This photograph shows the den which was empty when the project began. The furniture, artwork, lamps, recessed lighting, custom wall mounted console behind the sofa, area rug and accessories shown were added. The pieces you see are a mix of vintage and new. The original walnut paneled walls, walnut cabinetry, and plank linoleum flooring was restored. photographs by rafterman.com
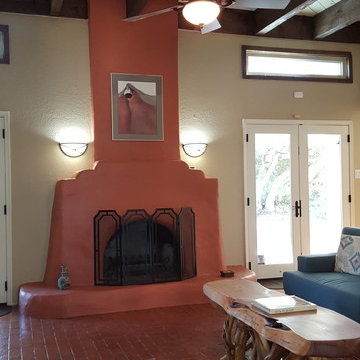
The ceilings and walls was painted a soft linen color and the fireplace was painted with Sherwin - Williams' Pennwise. The R.C. Gorman painting looks like it was painted just for this fireplace. The homeowners found this wonderful Alligator Juniper table in a local shop that keeps that touch of Southwest working with the more modern sofa.
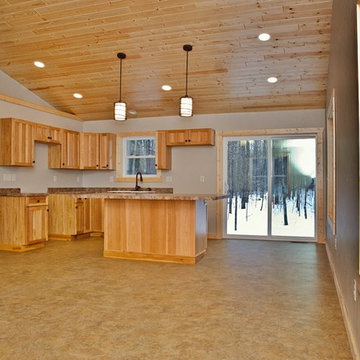
Just because it's a cabin doesn't mean you can't have open concept and breathtaking tongue and groove. Custom knotty pine woodwork leaves you feeling rustic and not at all roughing it.
Family Room Design Photos with Linoleum Floors and Brick Floors
8
