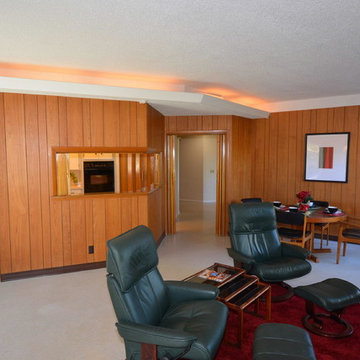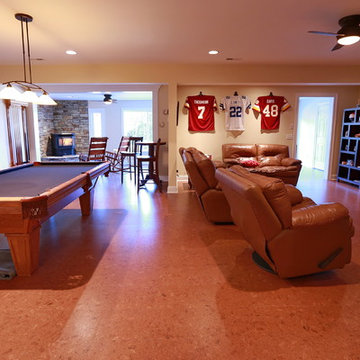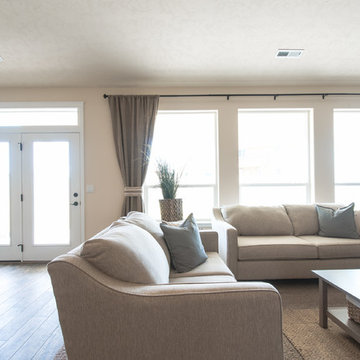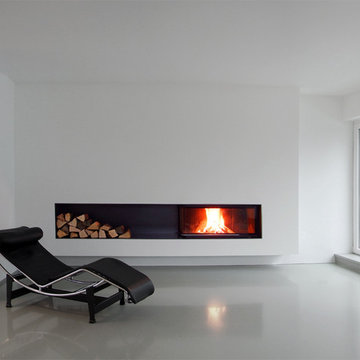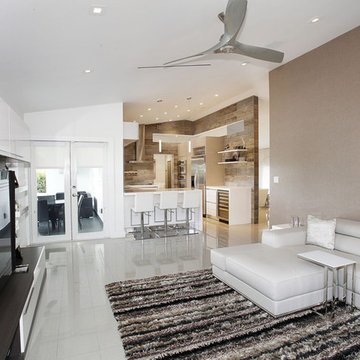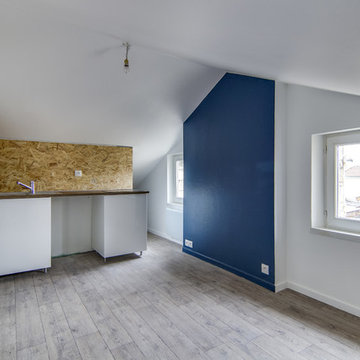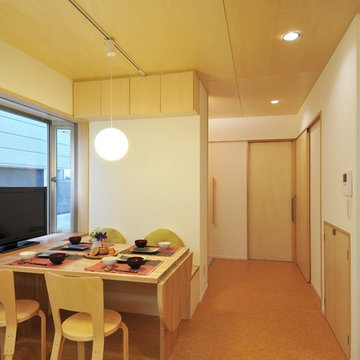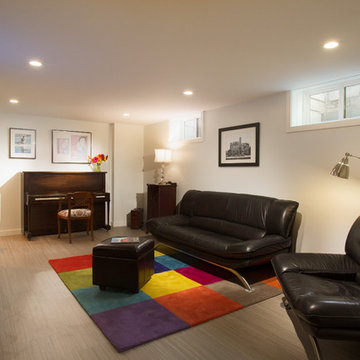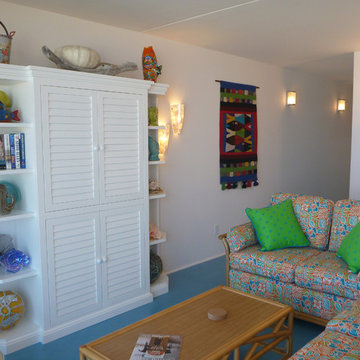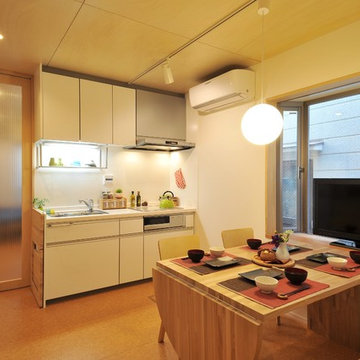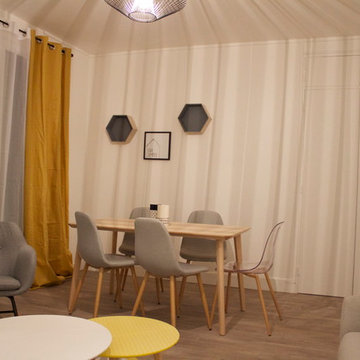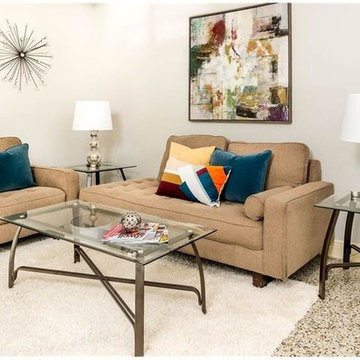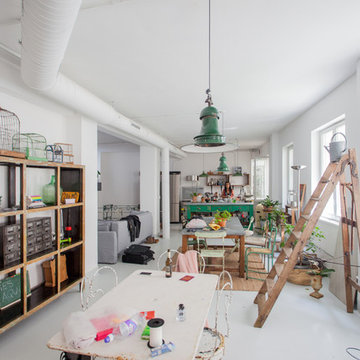Family Room Design Photos with Linoleum Floors
Refine by:
Budget
Sort by:Popular Today
81 - 100 of 234 photos
Item 1 of 2
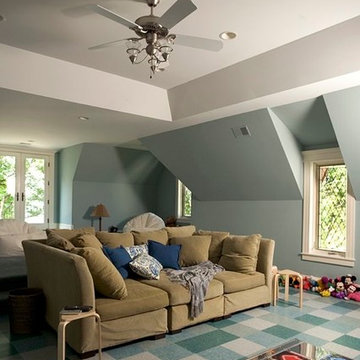
This kid's space allows for entertainment and fun without disturbing and destroying the rest of the house.
www.lobphoto.com
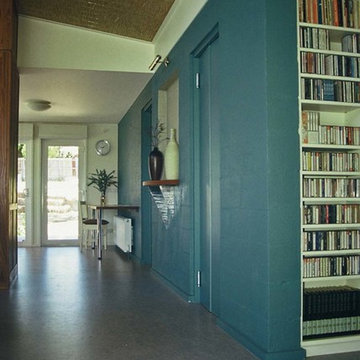
Architect’s notes:
A prototype of sustainable architecture using off-the-shelf products and materials. Passive solar design on challenging west-facing lot. Water collection system reduces mains consumption by 100,000 litres per year.
Special features:
Partially earth sheltered ground floor
Rain water collection system
Internal concrete mass wall
Recycled timber kitchen cabinets
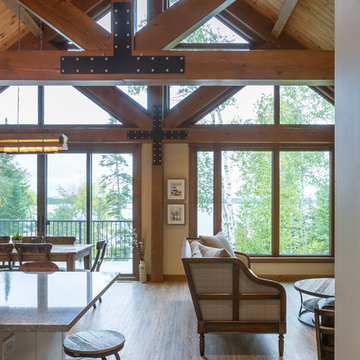
Don't ever let a view like this be wasted. The right window design makes your backyard view become art to you home.
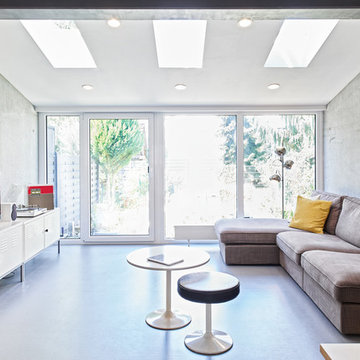
UMBAU UND SANIERUNG EINES REIHENMITTELHAUSES
Ein winzig kleines Reihenmittelhaus, komplett überarbeitet und erweitert. Daraus entwickelte sich ein schlichtes, modernes Wohnhaus mit unkonventionellen Details im Innenbereich!
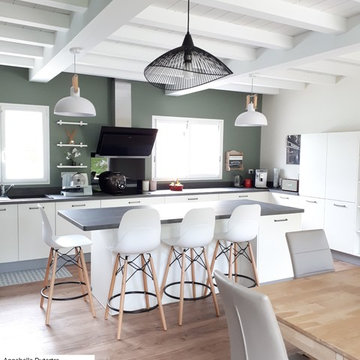
Rénovation totale d'une pièce de vie séjour cuisine : changement de sol, plafond bois repeint, nouvelle cuisine entièrement équipée, création d'un espace séjour. Nouvel aménagement intérieur et nouvelle décoration. les peintures murales ont entièrement été refaites. les ouvertures et menuiseries également.
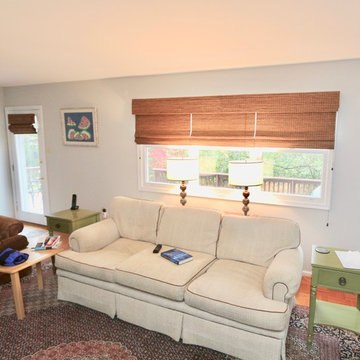
Here is the AFTER image of our clients family room triple window where we installed 3 individual Hunter Douglas Provenance Woven Wood shades along with a single valance that covers the top of the three shades. This allows our client to be able to open and close each shade as they would like while have a sleek finished look on the top of the treatments.
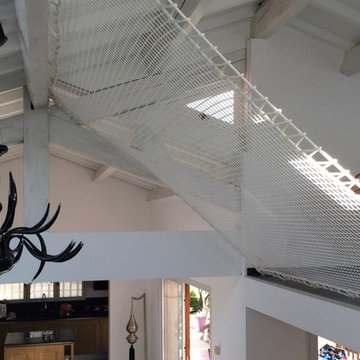
Pour le garde-corps de la mezzanine, nous avons opté pour un filet d'habitation (de type trampoline), car le filet rappelle l'esprit montagne, et j'ai donné une inclinaison au filet pour répondre à la sous-pente du toit.
Jérôme Caramalli pour Casavog' - Nice
Family Room Design Photos with Linoleum Floors
5
