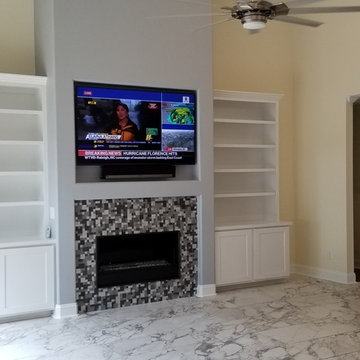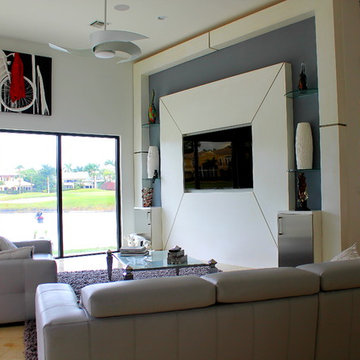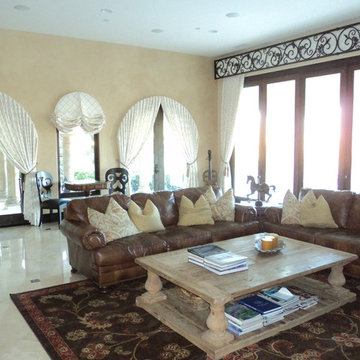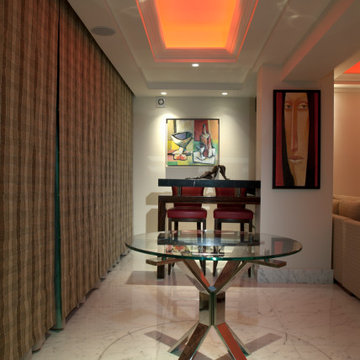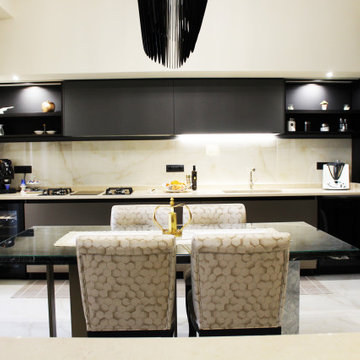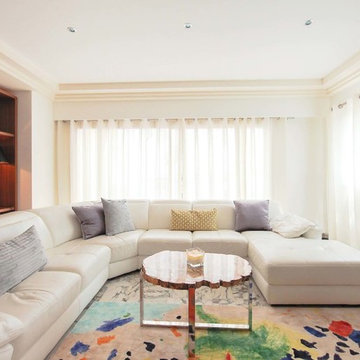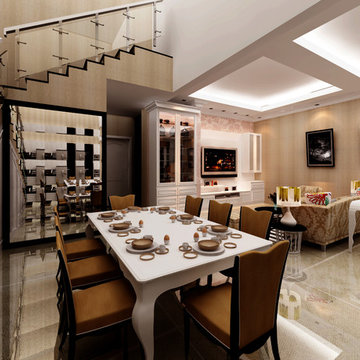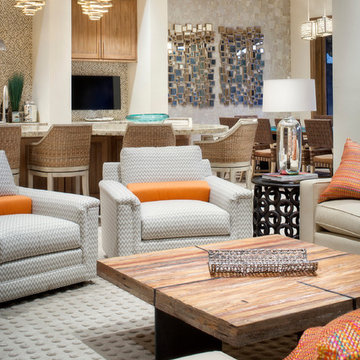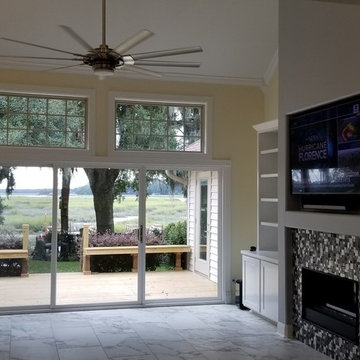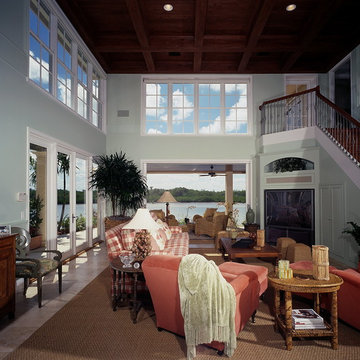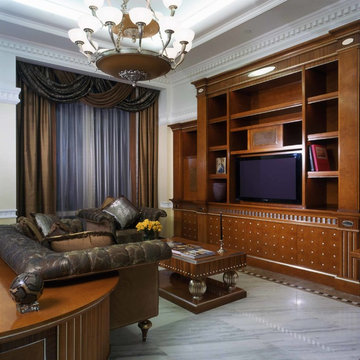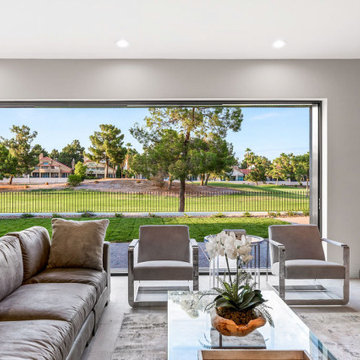Family Room Design Photos with Marble Floors and a Built-in Media Wall
Refine by:
Budget
Sort by:Popular Today
141 - 160 of 256 photos
Item 1 of 3
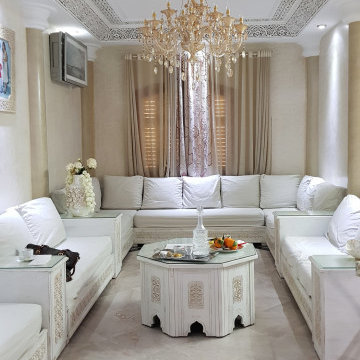
Le «style mauresque» privilégié dans ce projet est le choix et la préférence des propriétaires. Notre mission consiste à rénover deux appartements adjacents de 100 m² chacun, afin de les combiner en une seule maison.
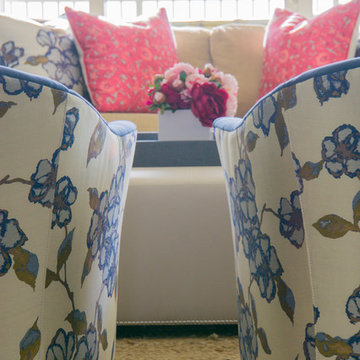
Pretty pinks are so impactful when contrasted with the blue and natural hues of this lovely family room
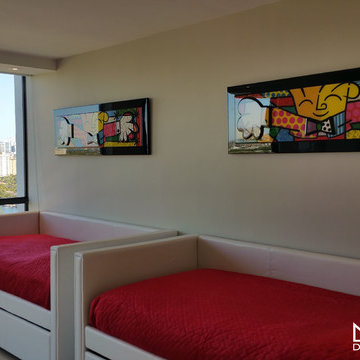
This family room was expertly designed with marble tiles, drywall and ceiling, complemented with modernized LED accents, and built-in sofas finished with wall-frames and other condiments that enhances the color of the ceilings, walls and floors, ensuring an elegant look and feel.
Nohmis Construction's OBEO photoshoot
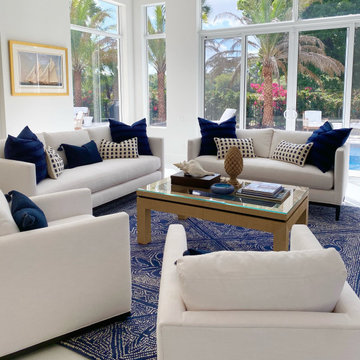
Inspired by Ralph Lauren, tailored, clean look with the use of higher seating for elderly couple to entertain their guests in their beautiful South Florida Getaway.
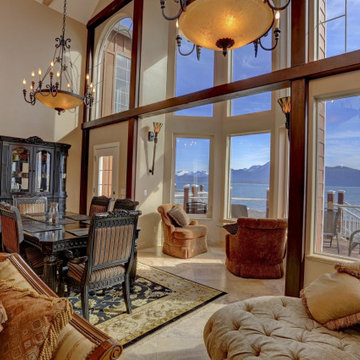
Great room framed with a natural oiled steel moment frame and floors covered wall to wall with large format marbled tiles with zero grout lines. Marble tile window sills with hand bull-nosed edges. Rustic light fixtures and designer selected finishings.
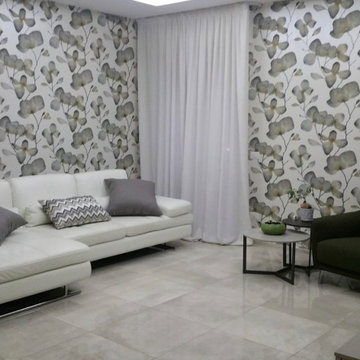
restyling salotto zona TV
scelta di una carta inglese su due pareti e pittura sulle altre nella zona parete TV
CUSCINI in coordinato carta
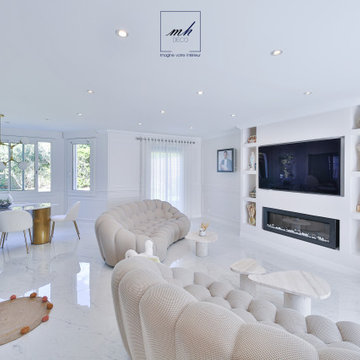
Pour ce séjour ouvert et lumineux, les clients ont opté pour quelque chose de très épuré de par les couleurs très claires, mais avec des éléments de décoration et mobilier uniques, habillant à eux seuls l'espace de par leur design.
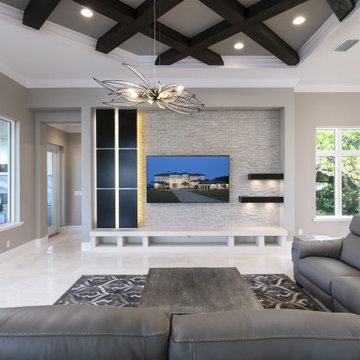
The family room’s contemporary feel is evident in the stacked stone feature wall which behind the scenes houses the homes electronics. Custom designed and crafted backlit panels on the stacked stone wall are harmonious with the colored of the coffered ceiling.
Family Room Design Photos with Marble Floors and a Built-in Media Wall
8
