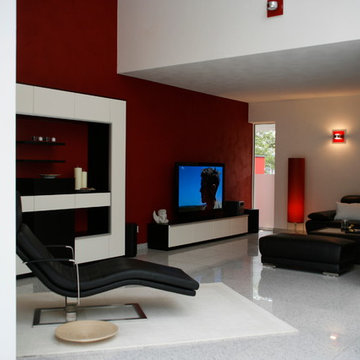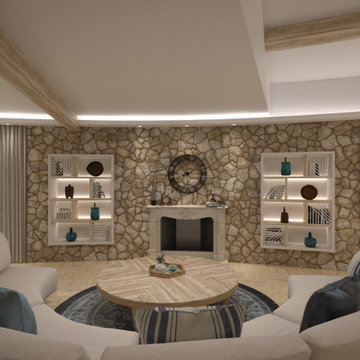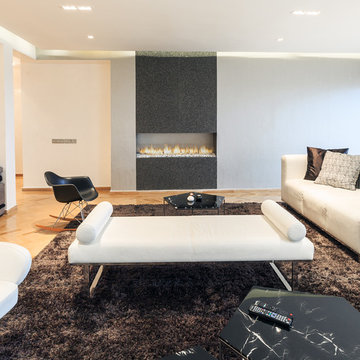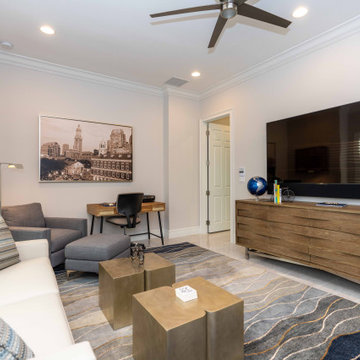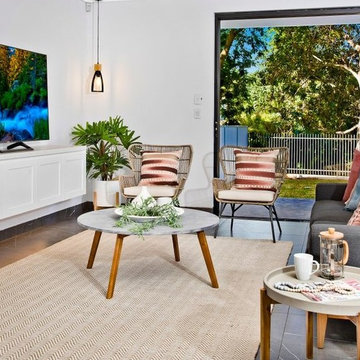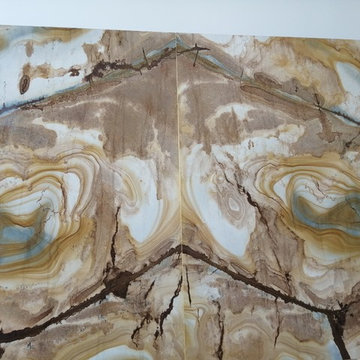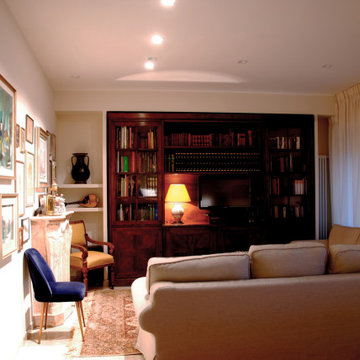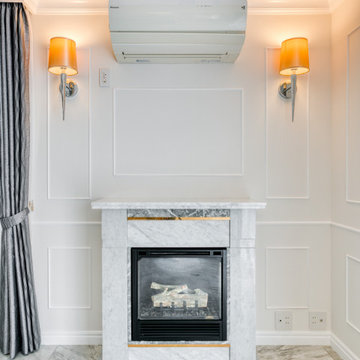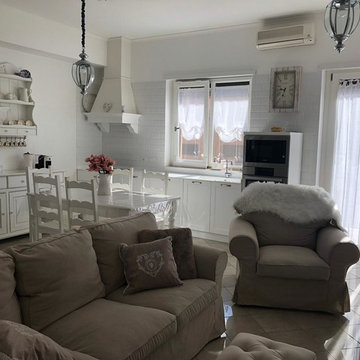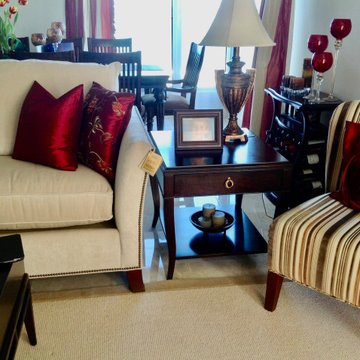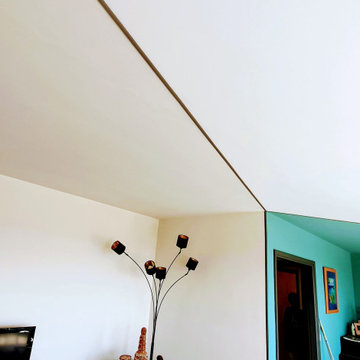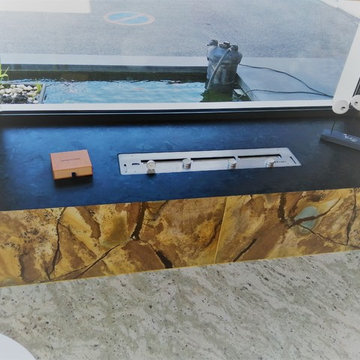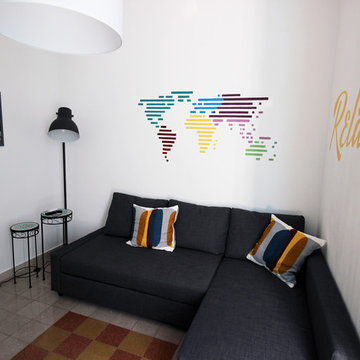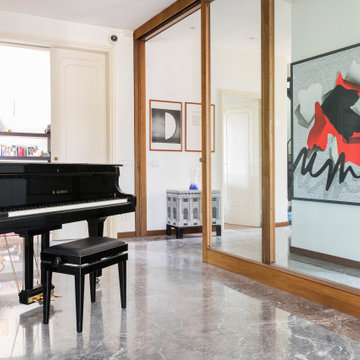Family Room Design Photos with Marble Floors and a Freestanding TV
Refine by:
Budget
Sort by:Popular Today
61 - 80 of 123 photos
Item 1 of 3
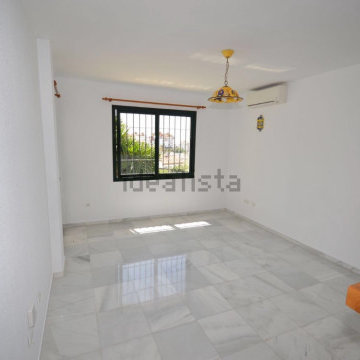
It was obvious that the thick wall dividing the kitchen and the living room had to go. Many kilos of bricks had to be torned down and removed. Then the fun begun.
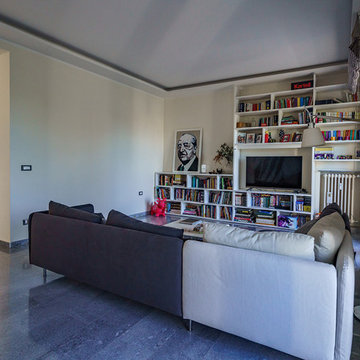
La grande parete attrezzata a libreria è l'elemento centrale del salotto. La libreria realizzata su misura permette di integrare la televisione insieme al termosifone.
Fotografo Lorenzo Serafini Boni
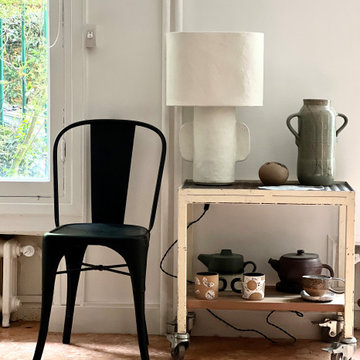
Détails de la pièce de vie : meubles de famille, meubles chinés et artisanat se marient à merveille dans le plus pur esprit wabi-sabi.
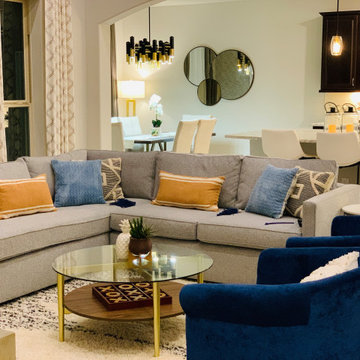
Fun and functional family room where the family gets together after a long day and spend some quality time together!
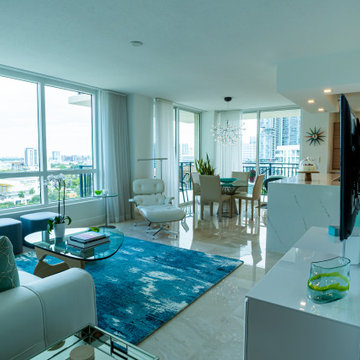
Innovative Design Build was hired to renovate a 2 bedroom 2 bathroom condo in the prestigious Symphony building in downtown Fort Lauderdale, Florida. The project included a full renovation of the kitchen, guest bathroom and primary bathroom. We also did small upgrades throughout the remainder of the property. The goal was to modernize the property using upscale finishes creating a streamline monochromatic space. The customization throughout this property is vast, including but not limited to: a hidden electrical panel, popup kitchen outlet with a stone top, custom kitchen cabinets and vanities. By using gorgeous finishes and quality products the client is sure to enjoy his home for years to come.
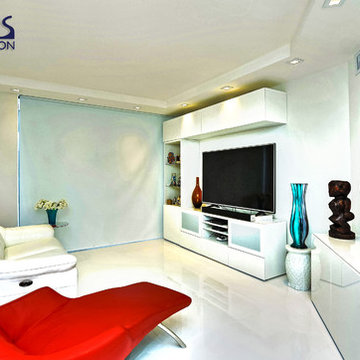
This family room was elegantly designed by our team of expert designers. Accompanied by start-of-the-art LED lighting furniture and other condiments; the space and lighting greatly accentuated the visual appeal of this room.
Nohmis Construction ODEB_Photoshoot
Family Room Design Photos with Marble Floors and a Freestanding TV
4
