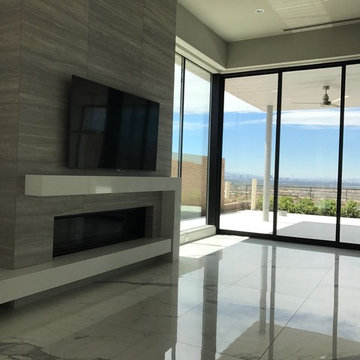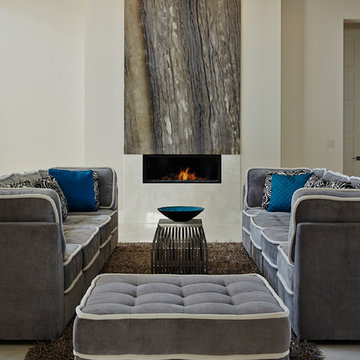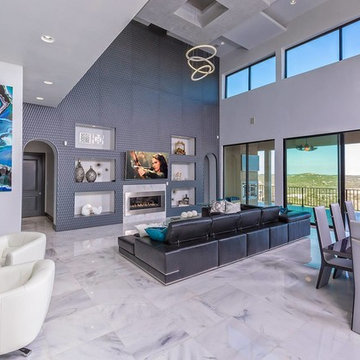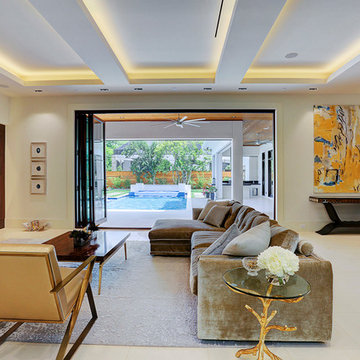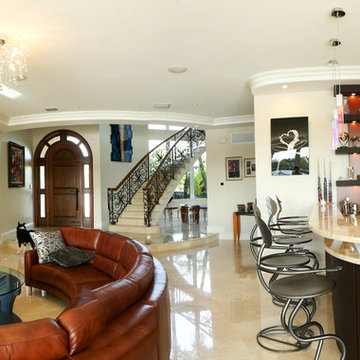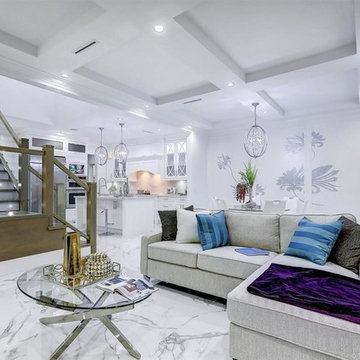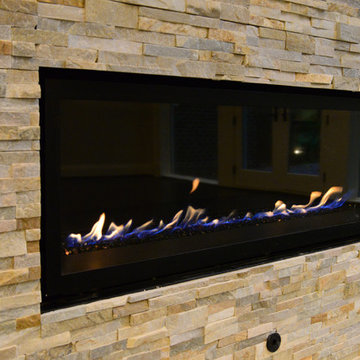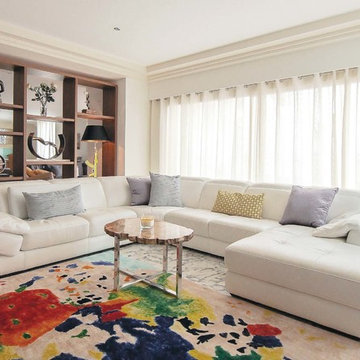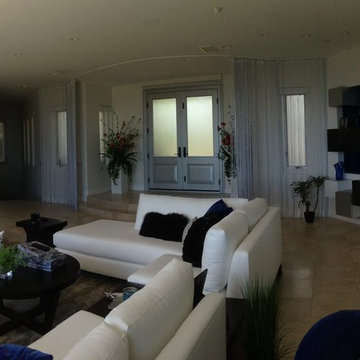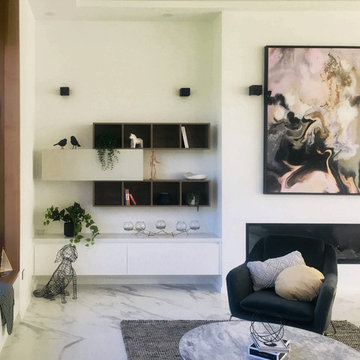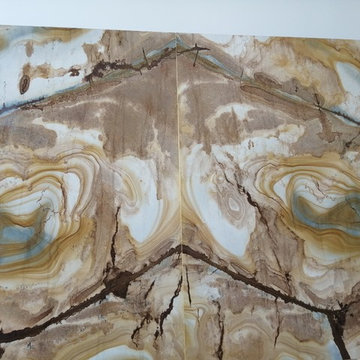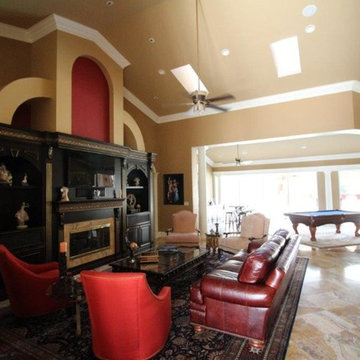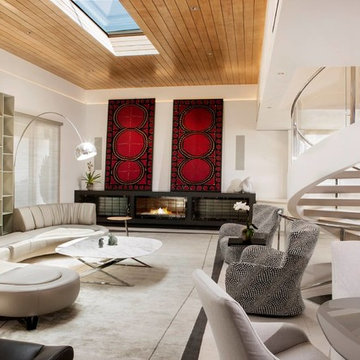Family Room Design Photos with Marble Floors and a Ribbon Fireplace
Refine by:
Budget
Sort by:Popular Today
21 - 40 of 89 photos
Item 1 of 3
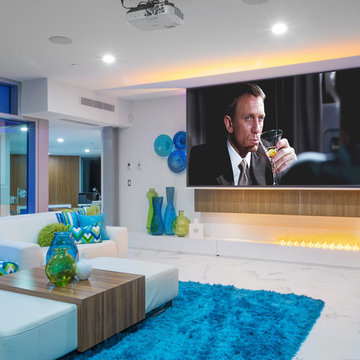
Custom, concrete and steel open concept home on waterfront. Modern mod family room on the top level of the home has incredible windows leading to outdoor 40 ft x 30 foot living green roof. Aqua blue and green accents ground the white leather modular seating which is great for entertaining. Silk aqua blue area carpet makes a bold statement of aqua blue into the room which overlooks the front yards 40 ft aqua blue glass reflecting pond . Opposite side of room leads to one of the three private living green roof top areas. Living grass material along with paths of Brazilian hardwood and concrete pavers ground a full lounging and seating area with fire table. Enjoy the unobstructed 360 degree views of Mountain range and water which can be seen from every window in this home.. Truly a great room to lounge and watch TV inside or out. John Bentley Photography - Vancouver
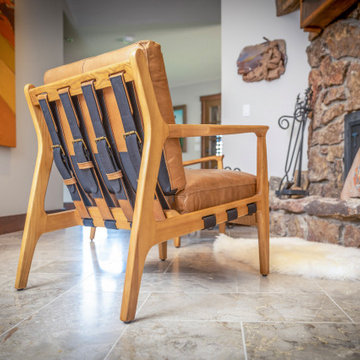
Very cool leather strap chair from Four Hands graces the old fireplace in a lounge area.
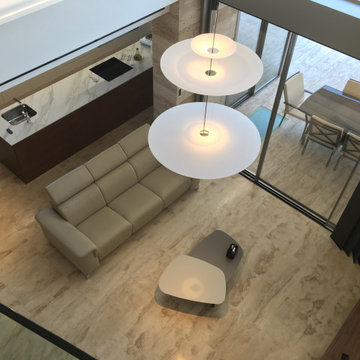
Intercomunicación entre Sala de Estar, Cocina y Terraza con la orientación Sur, para aprovechar los beneficios del Sol de invierno.
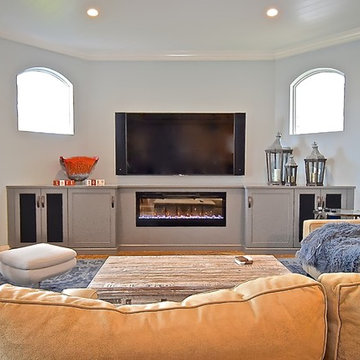
Gauntlet Gray painted cabinety
The built in fireplace and framed in/drywalled areas that housed a former 60" big screen television and an arched open shelf were totally eliminated. We kept it simple and built.in a clean line of base cabinetry that houses the media components and we built in an electric fireplace. Less is more and these changes visually open the family room to make the space seem much larger.
The laundry room cabinetry is painted Gauntlet Gray SW7017. All the cabinetry was custom milled by Wood.Mode custom cabinetry.
design and layout by Missi Bart, Renaissance Design Studio
photography of finished spaces by Rick Ambrose, iSeeHomes
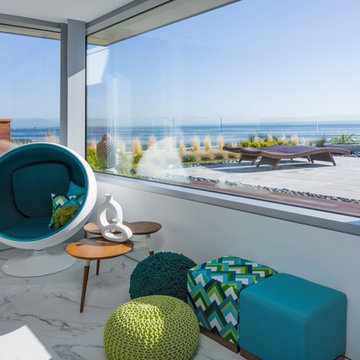
Custom concrete and steel structure waterfront home with three living green roof areas. Top floor family room is brightly decorated with a real modern flair. Snubbers fabrics used inside and out as well to keep the two spaces cohesive. Custom commercial window glazing has allowed for large windows to that waterfront and mountain range can be viewed throughout the house. 40 ft x 30 ft private living green roof is accessed from this top floor modern family room. Brazilian Hardwood decking and concrete pavers ground lounging and seating areas along with fire table for the cool nights. Enjoy the spectacular 360 degrees unobstructed water and mountain views. Aqua blue and green accents from inside family room are carried out on seating area on outdoor decking area to keep continuity. Large screen projection can be viewed inside or out. Full home theatre inside and out. . Truly a modern masterpiece inside and out.. John Bentley Photography - Vancouver
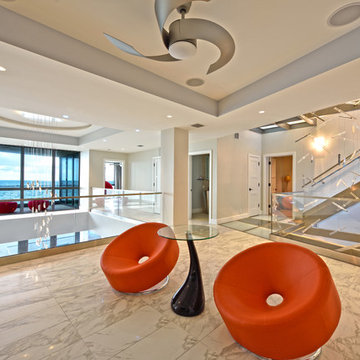
If there is a God of architecture he was smiling when this large oceanfront contemporary home was conceived in built.
Located in Treasure Island, The Sand Castle Capital of the world, our modern, majestic masterpiece is a turtle friendly beacon of beauty and brilliance. This award-winning home design includes a three-story glass staircase, six sets of folding glass window walls to the ocean, custom artistic lighting and custom cabinetry and millwork galore. What an inspiration it has been for JS. Company to be selected to build this exceptional one-of-a-kind luxury home.
Contemporary, Tampa Flordia
DSA
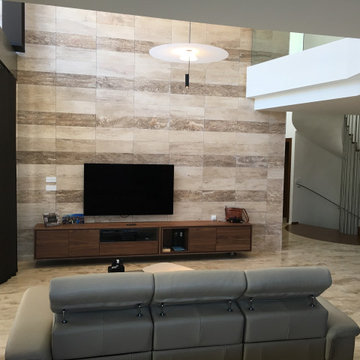
Doble altura en la Sala de Estar, con retranqueo de piso superior, para favorecer la entrada del Sol en invierno, con aportación gratuita de energía. Comunicación de texturas, material y color en la relación interior/exterior. Escalera circular peldañeada en madera natural.
Family Room Design Photos with Marble Floors and a Ribbon Fireplace
2
