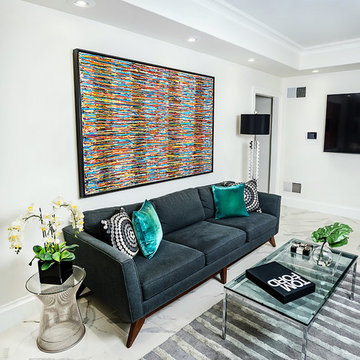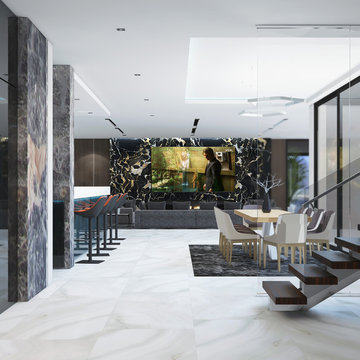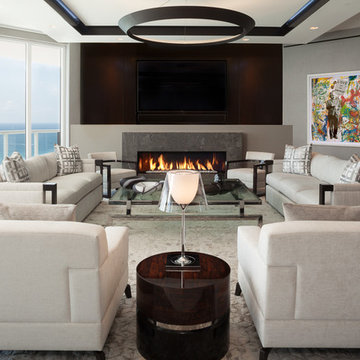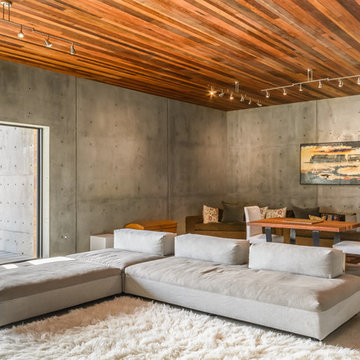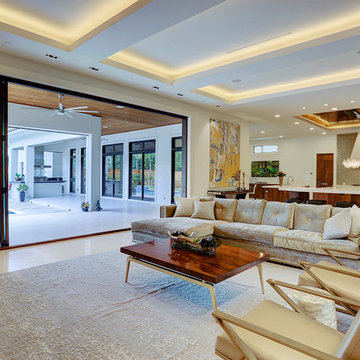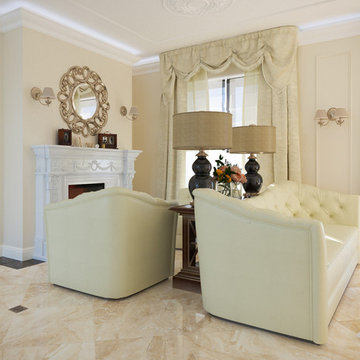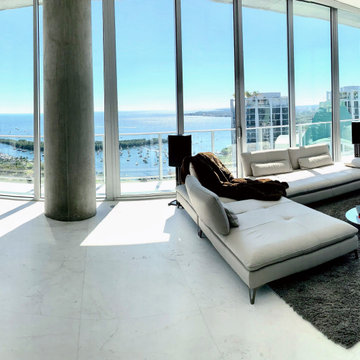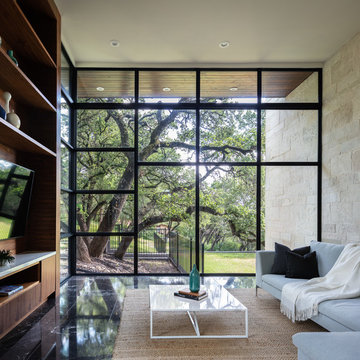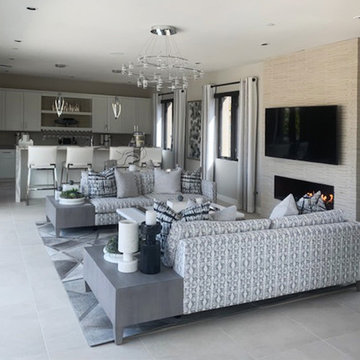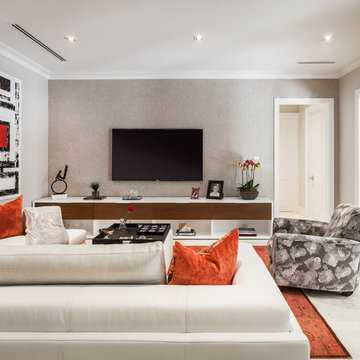Family Room Design Photos with Marble Floors and a Wall-mounted TV
Refine by:
Budget
Sort by:Popular Today
41 - 60 of 551 photos
Item 1 of 3

Fully integrated Signature Estate featuring Creston controls and Crestron panelized lighting, and Crestron motorized shades and draperies, whole-house audio and video, HVAC, voice and video communication atboth both the front door and gate. Modern, warm, and clean-line design, with total custom details and finishes. The front includes a serene and impressive atrium foyer with two-story floor to ceiling glass walls and multi-level fire/water fountains on either side of the grand bronze aluminum pivot entry door. Elegant extra-large 47'' imported white porcelain tile runs seamlessly to the rear exterior pool deck, and a dark stained oak wood is found on the stairway treads and second floor. The great room has an incredible Neolith onyx wall and see-through linear gas fireplace and is appointed perfectly for views of the zero edge pool and waterway. The center spine stainless steel staircase has a smoked glass railing and wood handrail.
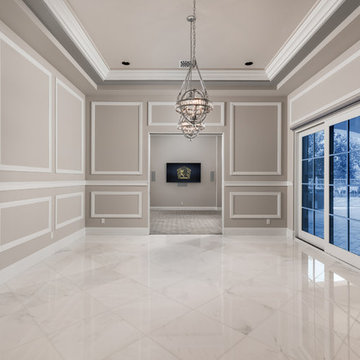
World Renowned Architecture Firm Fratantoni Design created this beautiful home! They design home plans for families all over the world in any size and style. They also have in-house Interior Designer Firm Fratantoni Interior Designers and world class Luxury Home Building Firm Fratantoni Luxury Estates! Hire one or all three companies to design and build and or remodel your home!
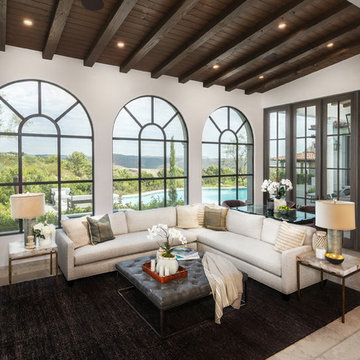
Casual and relaxed nook off the kitchen. Photography: Applied Photography
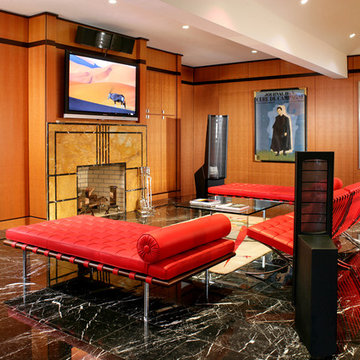
In a family room with a series of related areas for comfort, conversation, and fun, lacewood walls accented by wenge wood details create a glamorous backdrop to showcase the client’s extensive collection of French Art Deco prints, indigenous art, and sculpture. Hand-painted halogen pendants over bar and billiard table repeat the patterns in the Kandinsky rug. The beautiful marble floor is wonderfully warm, courtesy of the radiant heat system underneath; a meticulously planned sound system provides excellent, echo-free audio quality.
Photo credit Peter Rymwid
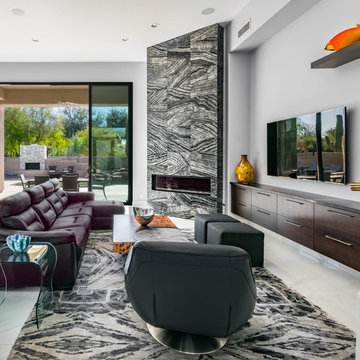
Open living space with corner fireplace, wall mounted TV, floating cabinetry with sliding glass doors opening to outdoor living space and pool. Views of desert landscape.
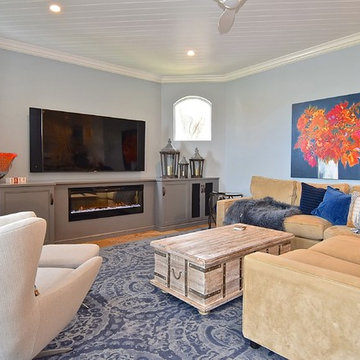
The built in fireplace and framed in/drywalled areas that housed a former 60" big screen television and an arched open shelf were totally eliminated. We kept it simple and built.in a clean line of base cabinetry that houses the media components and we built in an electric fireplace. Less is more and these changes visually open the family room to make the space seem much larger.
The laundry room cabinetry is painted Gauntlet Gray SW7017. All the cabinetry was custom milled by Wood.Mode custom cabinetry.
design and layout by Missi Bart, Renaissance Design Studio
photography of finished spaces by Rick Ambrose, iSeeHomes

Gordon King Photography
Rideau Terrace Penthouse Living Room with extenzo ceiling, rich carpet, swivelling linen chairs, snakeskin table, high-grade leather sectional & and a beautiful crystal lighting accompanied by this stunning view.
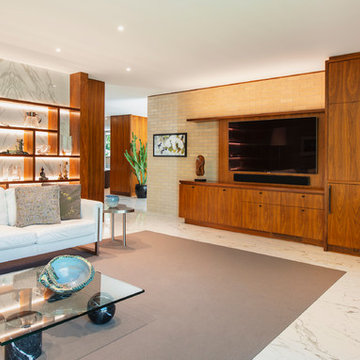
New back-lit marble & walnut display shelving was installed along with a media center and wood storage adjacent to the large brick fireplace (not shown in photo).
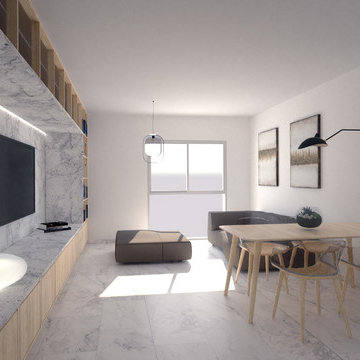
Para el salón se conservó el suelo original de mármol, que nos da la tonalidad predominante. Se combina con materiales más cálidos como la madera creando una atmósfera relajada.
Family Room Design Photos with Marble Floors and a Wall-mounted TV
3
