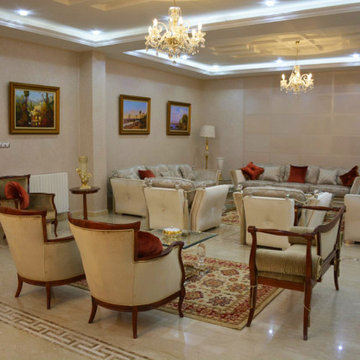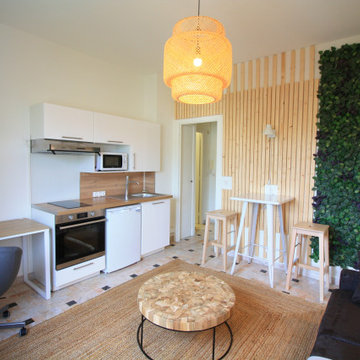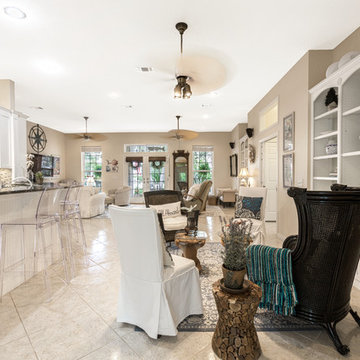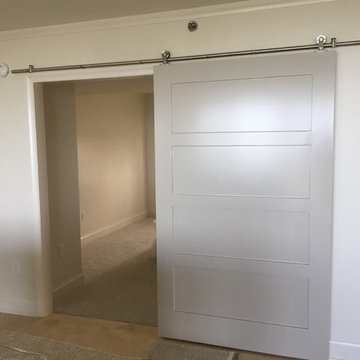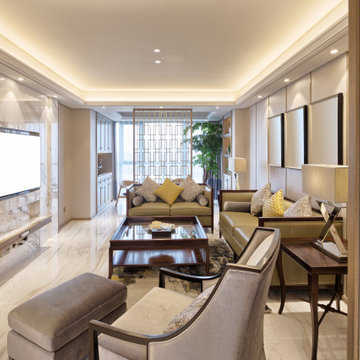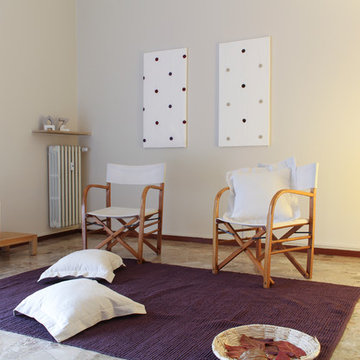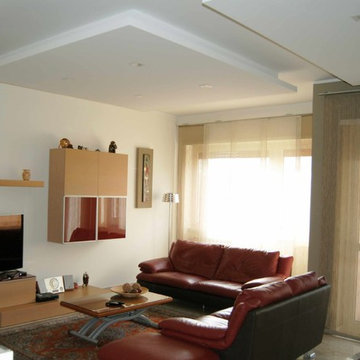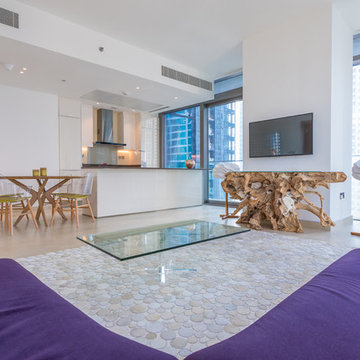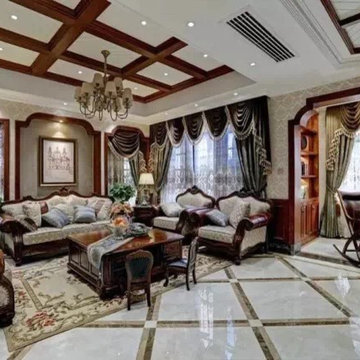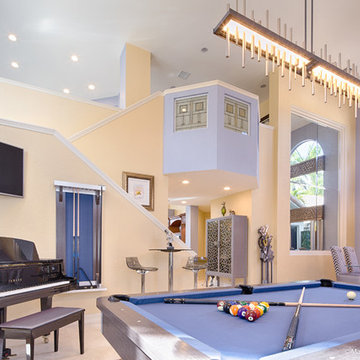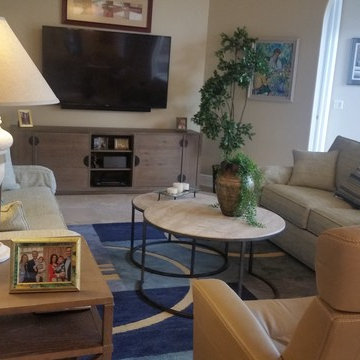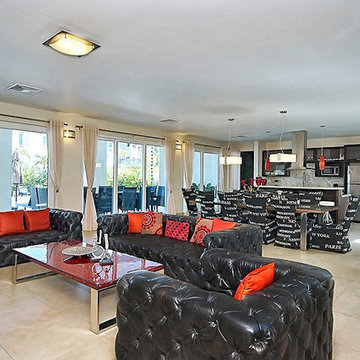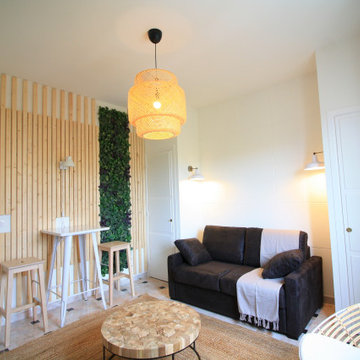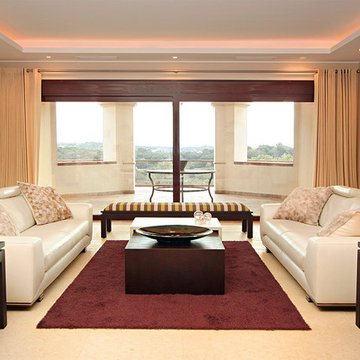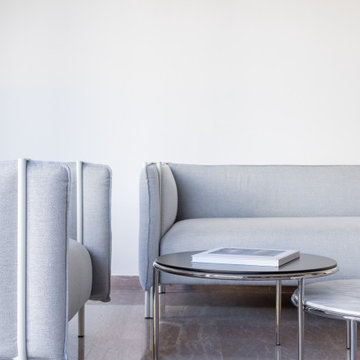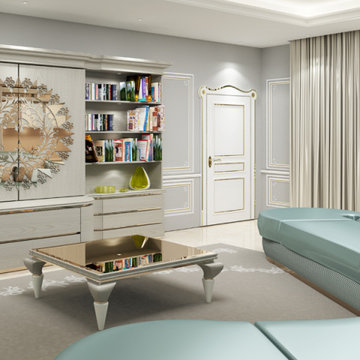Family Room Design Photos with Marble Floors and Beige Floor
Refine by:
Budget
Sort by:Popular Today
241 - 260 of 380 photos
Item 1 of 3
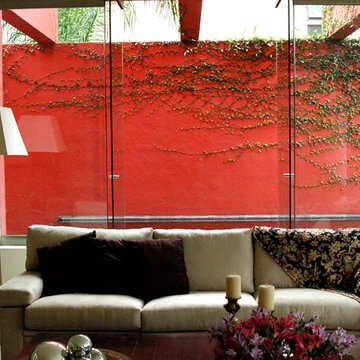
Can SeO es una residencia habitacional para una familia de 5 integrantes.
La propuesta espacial gira entorno a un patio central interior que funge como espacio principal y alrededor del cual se desenvuelven el resto de los espacios interiores.
Se utilizan materiales naturales en conjunto con tecnificados, para lograr un lenguaje cargado de luz y aire natural.
Dirección de proyecto:
Arq. Germán Tirado S.
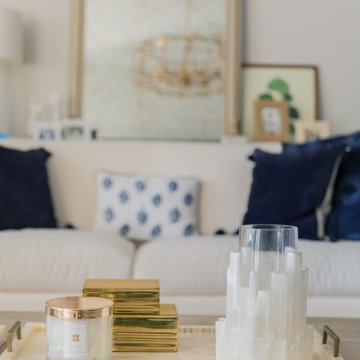
The owner wanted to space to be have more seating, requiring us to place a large sofa. She also wanted to place a new rug, a new artwork and a new light fixture. She also wanted more color - especially blue tones! We did just that by designing this family room that is in the modern classic style with a touch of coastal and french country accents.
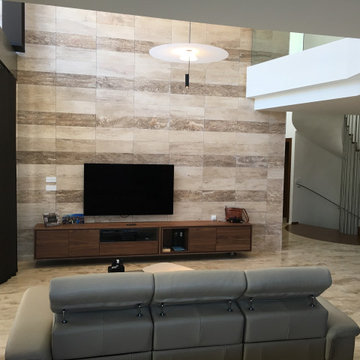
Vista lateral, en la que se aprecia la articulación espacial entre Sala de Estar, cocina terraza exterior, propio del carácter Mediterráneo por la utilización de espacios adyacentes (interior-exterior), que le son inherentes por su uso continuado durante todo el año. Con la doble altura se pretende captar la energía gratuita procedente del Sol de invierno, para hacer mas cálida, confortable y eficiente la vivienda.
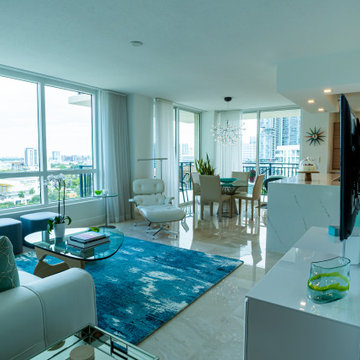
Innovative Design Build was hired to renovate a 2 bedroom 2 bathroom condo in the prestigious Symphony building in downtown Fort Lauderdale, Florida. The project included a full renovation of the kitchen, guest bathroom and primary bathroom. We also did small upgrades throughout the remainder of the property. The goal was to modernize the property using upscale finishes creating a streamline monochromatic space. The customization throughout this property is vast, including but not limited to: a hidden electrical panel, popup kitchen outlet with a stone top, custom kitchen cabinets and vanities. By using gorgeous finishes and quality products the client is sure to enjoy his home for years to come.
Family Room Design Photos with Marble Floors and Beige Floor
13
