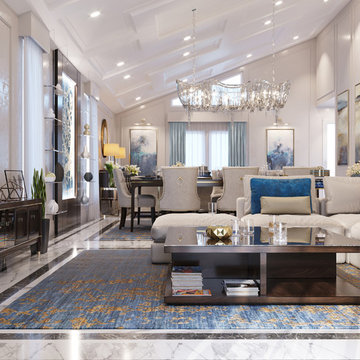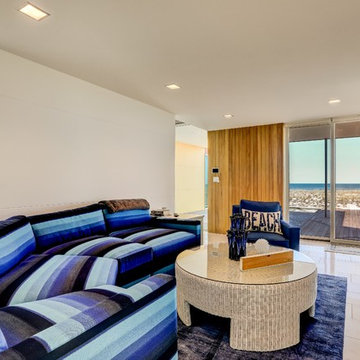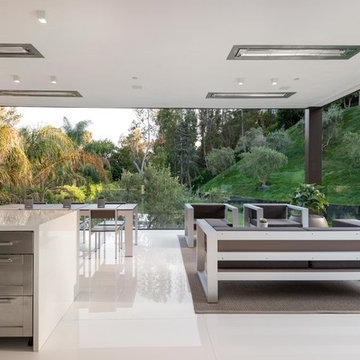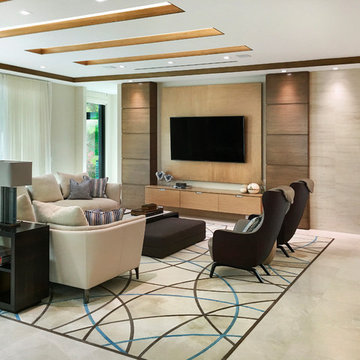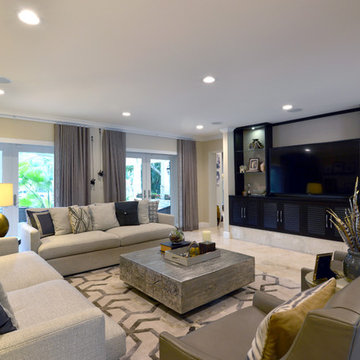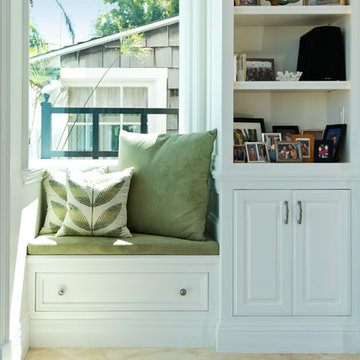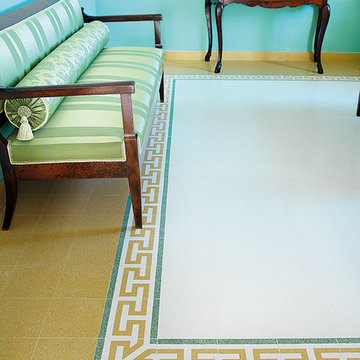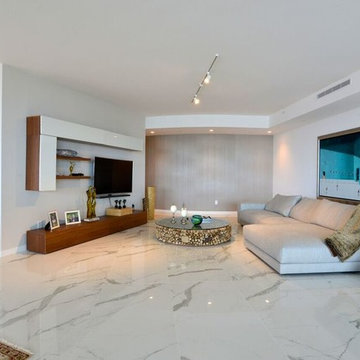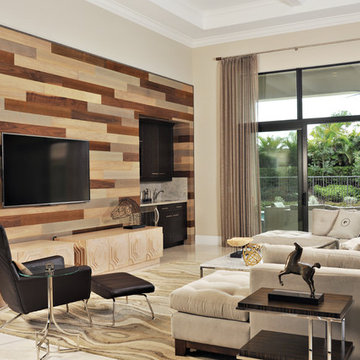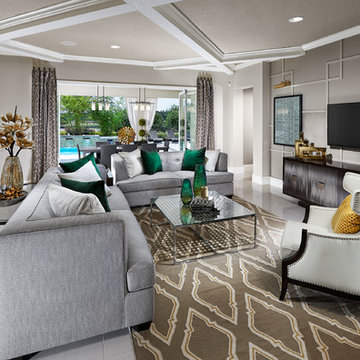Family Room Design Photos with Marble Floors and Brick Floors
Refine by:
Budget
Sort by:Popular Today
161 - 180 of 1,931 photos
Item 1 of 3
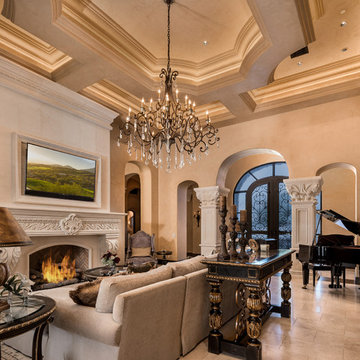
World Renowned Architecture Firm Fratantoni Design created this beautiful home! They design home plans for families all over the world in any size and style. They also have in-house Interior Designer Firm Fratantoni Interior Designers and world class Luxury Home Building Firm Fratantoni Luxury Estates! Hire one or all three companies to design and build and or remodel your home!
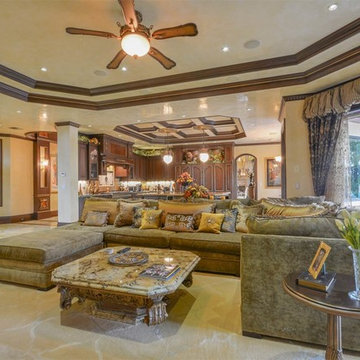
Family room opens to the kitchen and resort-style entertainment area.
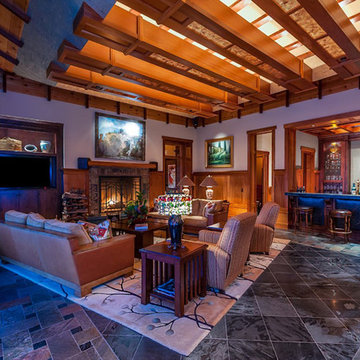
Gorgeous mixed tile flooring, Craftsman style wooden ceiling details, cozy furniture, a home bar, and a game table complete this family room.
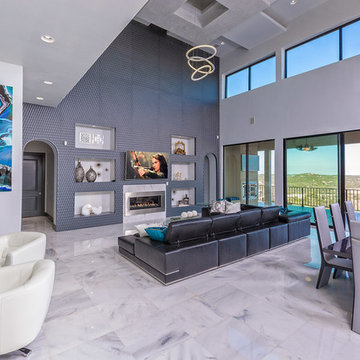
This gorgeous living area has a heck of a Hill Country view with a stunning color contrast and phenomenal design!

This project tell us an personal client history, was published in the most important magazines and profesional sites. We used natural materials, special lighting, design furniture and beautiful art pieces.
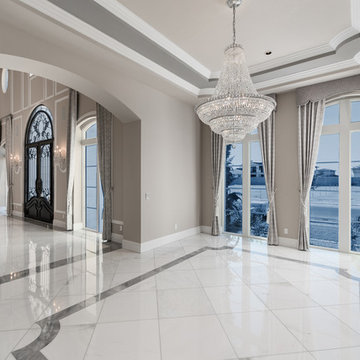
The custom drapes of the formal dining room compliment the crystal chandelier.
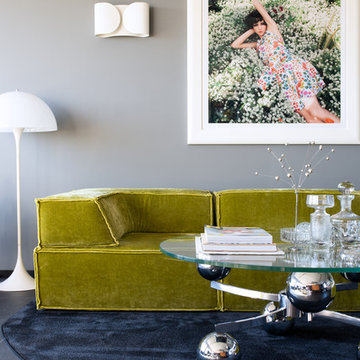
Fotografin: Mirjam Fruscella
http://www.fruscella.de/index.php?page=contact

This is a closer view of the first seating arrangement in front of the fireplace.
Photo by Michael Hunter.
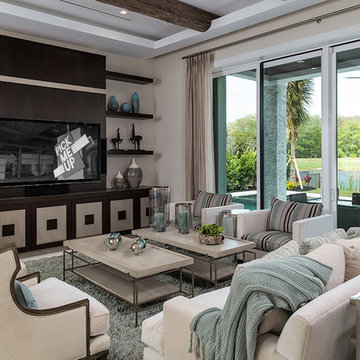
This model in Wellington, FL is a beautiful contemporary home with a soft color palette of neutral creams and greys with accents of wood in the entertainment center built-in, ceiling beams, or finishes of chairs and countertop. This home has pops of soft turquoise blue and simple details.
Family Room Design Photos with Marble Floors and Brick Floors
9
