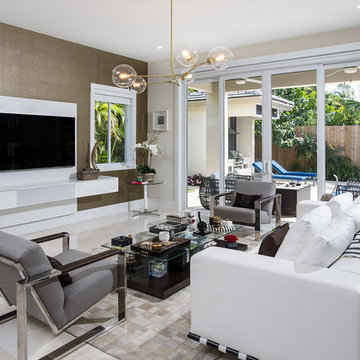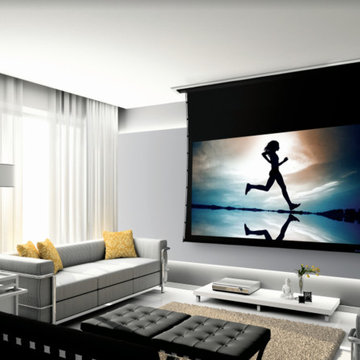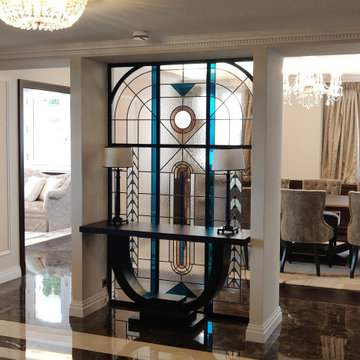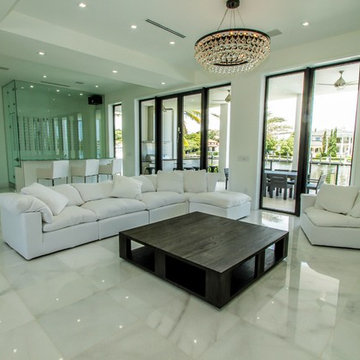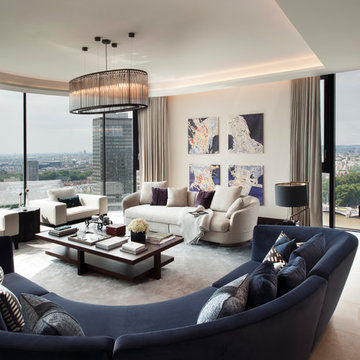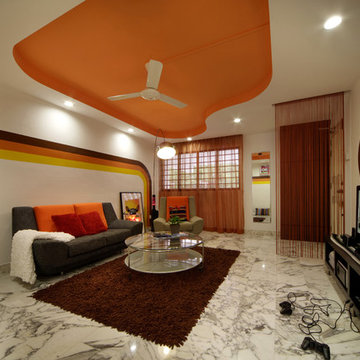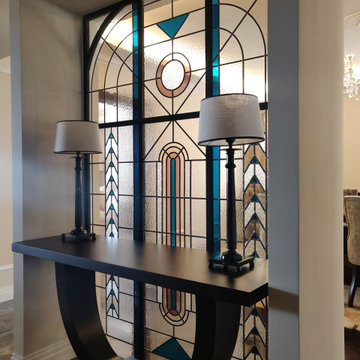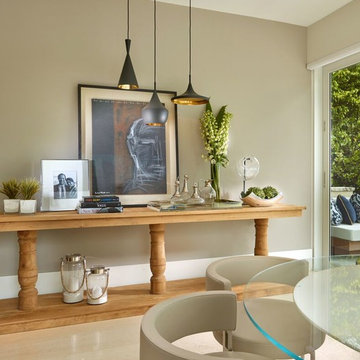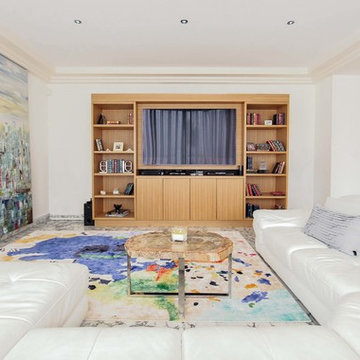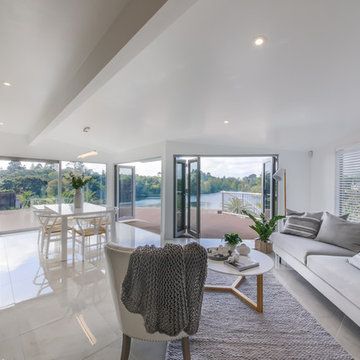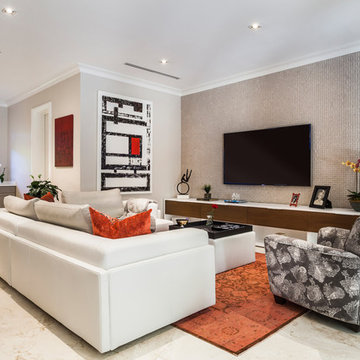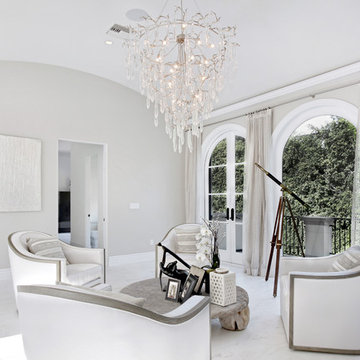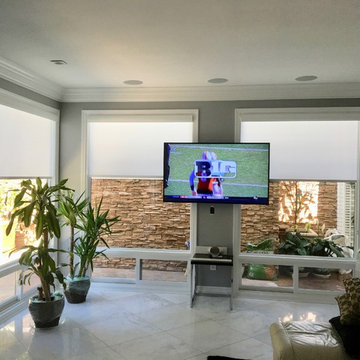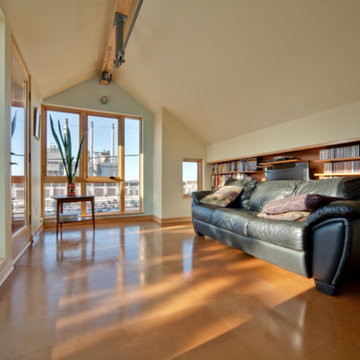Family Room Design Photos with Marble Floors and No Fireplace
Refine by:
Budget
Sort by:Popular Today
61 - 80 of 301 photos
Item 1 of 3
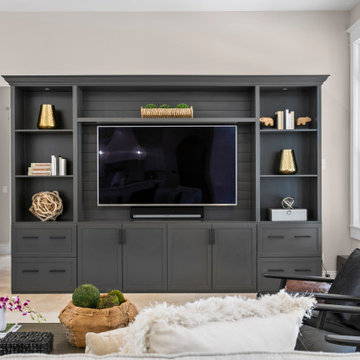
For the spacious living room, we ensured plenty of comfortable seating with luxe furnishings for the sophisticated appeal. We added two elegant leather chairs with muted brass accents and a beautiful center table in similar accents to complement the chairs. A tribal artwork strategically placed above the fireplace makes for a great conversation starter at family gatherings. In the large dining area, we chose a wooden dining table with modern chairs and a statement lighting fixture that creates a sharp focal point. A beautiful round mirror on the rear wall creates an illusion of vastness in the dining area. The kitchen has a beautiful island with stunning countertops and plenty of work area to prepare delicious meals for the whole family. Built-in appliances and a cooking range add a sophisticated appeal to the kitchen. The home office is designed to be a space that ensures plenty of productivity and positive energy. We added a rust-colored office chair, a sleek glass table, muted golden decor accents, and natural greenery to create a beautiful, earthy space.
---
Project designed by interior design studio Home Frosting. They serve the entire Tampa Bay area including South Tampa, Clearwater, Belleair, and St. Petersburg.
For more about Home Frosting, see here: https://homefrosting.com/
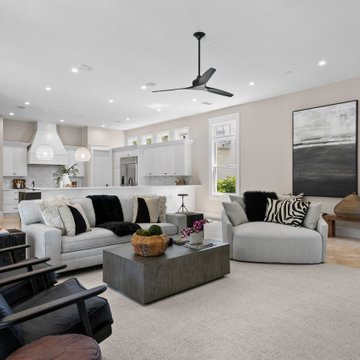
For the spacious living room, we ensured plenty of comfortable seating with luxe furnishings for the sophisticated appeal. We added two elegant leather chairs with muted brass accents and a beautiful center table in similar accents to complement the chairs. A tribal artwork strategically placed above the fireplace makes for a great conversation starter at family gatherings. In the large dining area, we chose a wooden dining table with modern chairs and a statement lighting fixture that creates a sharp focal point. A beautiful round mirror on the rear wall creates an illusion of vastness in the dining area. The kitchen has a beautiful island with stunning countertops and plenty of work area to prepare delicious meals for the whole family. Built-in appliances and a cooking range add a sophisticated appeal to the kitchen. The home office is designed to be a space that ensures plenty of productivity and positive energy. We added a rust-colored office chair, a sleek glass table, muted golden decor accents, and natural greenery to create a beautiful, earthy space.
---
Project designed by interior design studio Home Frosting. They serve the entire Tampa Bay area including South Tampa, Clearwater, Belleair, and St. Petersburg.
For more about Home Frosting, see here: https://homefrosting.com/
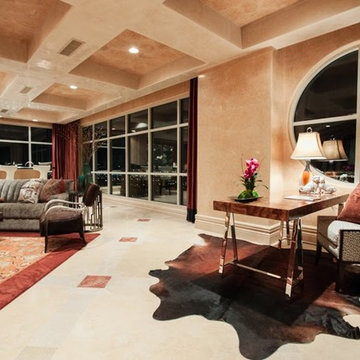
Spacious Bedrooms, including 5 suites and dual masters
Seven full baths and two half baths
In-Home theatre and spa
Interior, private access elevator
Filled with Jerusalem stone, Venetian plaster and custom stone floors with pietre dure inserts
3,000 sq. ft. showroom-quality, private underground garage with space for up to 15 vehicles
Seven private terraces and an outdoor pool
With a combined area of approx. 24,000 sq. ft., The Crown Penthouse at One Queensridge Place is the largest high-rise property in all of Las Vegas. With approx. 15,000 sq. ft. solely representing the dedicated living space, The Crown even rivals the most expansive, estate-sized luxury homes that Vegas has to offer.
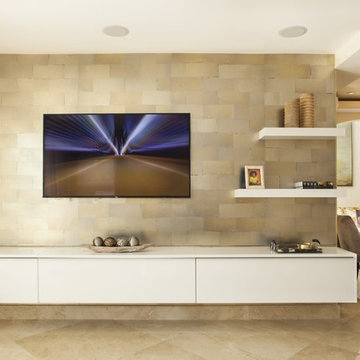
Designer: Sarah Zohar,
Photo Credit: Paul Stoppi,
The family room at a private residence in Miramar, Florida
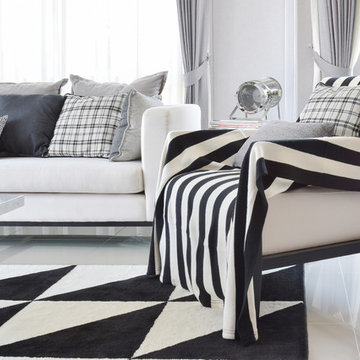
Black and White Stunning Den !!!
Dramatic Spaces for Very Large Personalities!
Award Winning Luxury Interior Design Specializing in Creating UNIQUE Homes and Spaces for Clients in Old Metairie, Lakeview, Uptown and all of New Orleans.
We are one of the only interior design firms specializing in marrying the old historic elements with new transitional pieces. Blending your antiques with new pieces will give you a UNIQUE home that will make a lasting statement.
Whether you are building a new home or renovating your current home, your family room is a central room in your home so you want it to be comfortable, functional and beautiful. We will create a UNIQUE family room by cleverly and skillfully combining different shades and textures of color to create a soothing and relaxing family room retreat.
These custom designed family rooms all boast the use of antiques and vintage pieces along with new elements to add interest making your family room UNIQUE!
Making your room a 'statement' room that you friends will swoon over is accomplished first by the careful design sourcing and selection of the large pieces but the interior design details in the drapery, decor, pillows, art and greenery all combine to make you smile !
KHB Interiors New Orleans
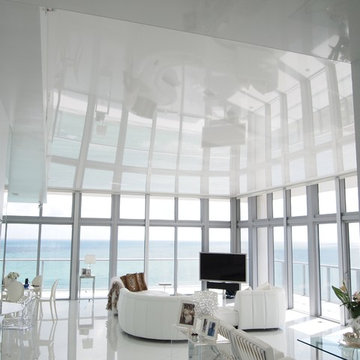
Scope: Stretch Ceiling – White Lacquer
This project could be called Shades of White as the Designer wanted only pure white throughout the apartment for the blue from the ocean to be the only surrounding color. By installing a white stretch ceiling the reflection gave the illusion of higher ceiling and also emphasized the blue from the reflection of the ocean.
Family Room Design Photos with Marble Floors and No Fireplace
4
