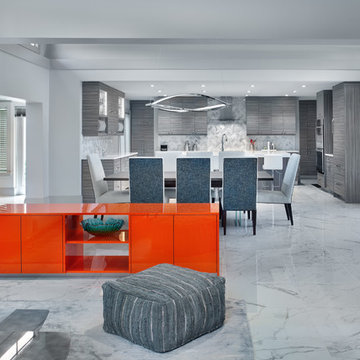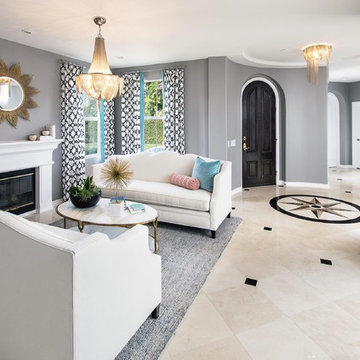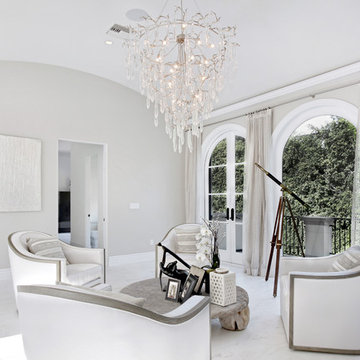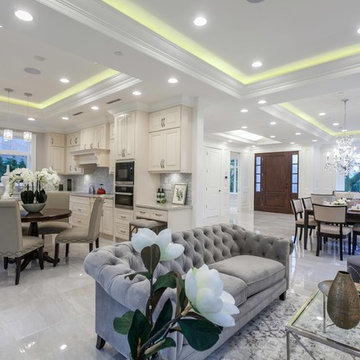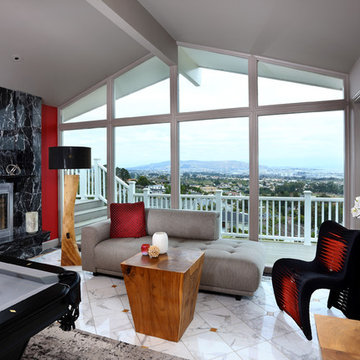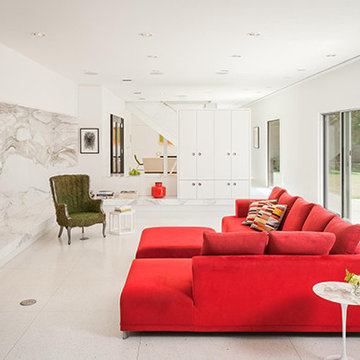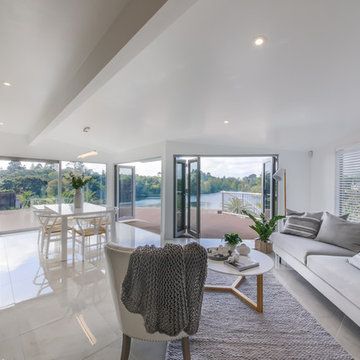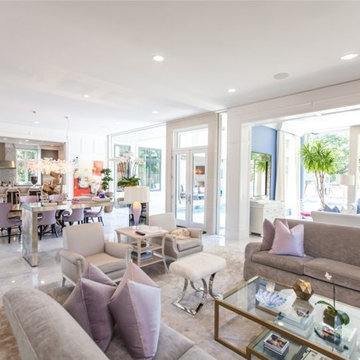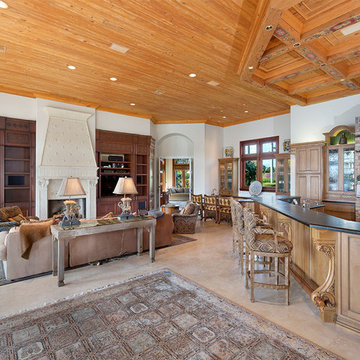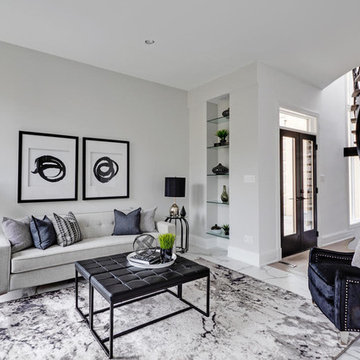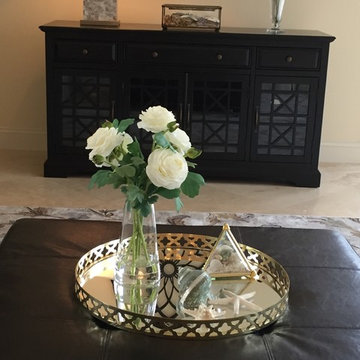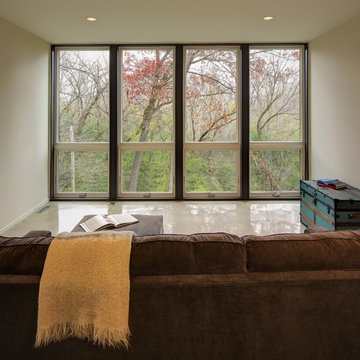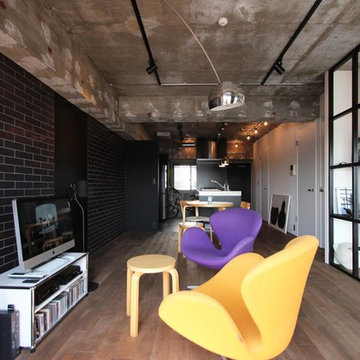Family Room Design Photos with Marble Floors and No TV
Refine by:
Budget
Sort by:Popular Today
61 - 80 of 159 photos
Item 1 of 3
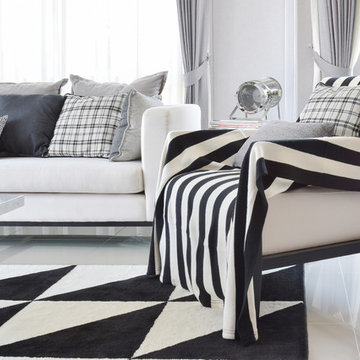
Black and White Stunning Den !!!
Dramatic Spaces for Very Large Personalities!
Award Winning Luxury Interior Design Specializing in Creating UNIQUE Homes and Spaces for Clients in Old Metairie, Lakeview, Uptown and all of New Orleans.
We are one of the only interior design firms specializing in marrying the old historic elements with new transitional pieces. Blending your antiques with new pieces will give you a UNIQUE home that will make a lasting statement.
Whether you are building a new home or renovating your current home, your family room is a central room in your home so you want it to be comfortable, functional and beautiful. We will create a UNIQUE family room by cleverly and skillfully combining different shades and textures of color to create a soothing and relaxing family room retreat.
These custom designed family rooms all boast the use of antiques and vintage pieces along with new elements to add interest making your family room UNIQUE!
Making your room a 'statement' room that you friends will swoon over is accomplished first by the careful design sourcing and selection of the large pieces but the interior design details in the drapery, decor, pillows, art and greenery all combine to make you smile !
KHB Interiors New Orleans
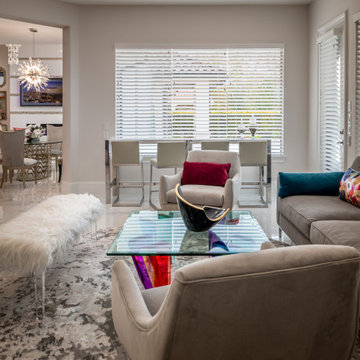
Just a lovely place to sit and visit, cozy up with a good book, drink a hot tea or relax and take a nap. This space has overflow seating for all of our clients guests. Seating with a lovely outdoor view!
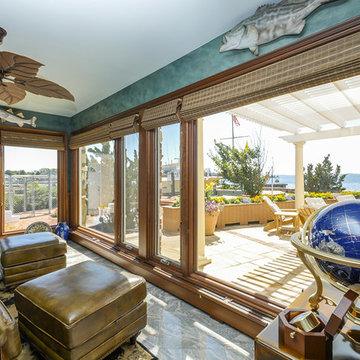
A spectacular place to relax and enjoy the view with all new windows we installed in this waterfront home. A combination of large picture windows and casement windows are great for functionality as well as a clear and bright view of the Great South Bay on Long Island.
Wood-Interior Windows from Renewal by Andersen Long Island.
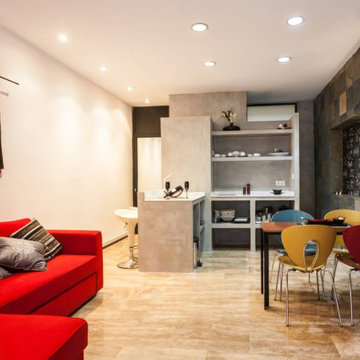
Dos años después de la experiencia de Ruzafa 01, nos encargan el proyecto de reforma e interiorismo de un apartamento de 30 m2 en una ofcina existente en la planta baja del mismo edificio. Se trata de un espacio luminoso y diáfano a pie de calle con acceso con acceso independiente y un pequeño patio interior al fondo. La estrategia a seguir pasa por centralizar los núcleos húmedos de cocina y baño en un contenedor de microcemento adosado al patio interior y liberar el resto del espacio disponible para la zona de estar-comedor y dormitorio, con fachada a la calle.
Al igual que en su homónima, Ruzafa 01, el volumen de los núcleos húmedos se interrumple a los 2,20 m de altura para mantener la continuidad visual del espacio interior y potenciar la altura disponible. Se opta también por un acabado en microcemento gris para contrastar con el blanco de las paredes y techo, así como el fantástico suelo de marmol travertino recuperado de la antigua oficina. Para generar un juego de contrastes que ayude a incrementar la sensación de amplitud y aportar mayor profundidad a la estancia general, se proyecta un acabado de pizarra en una de las paredes medianeras que se prolonga hasta el acceso al baño.
Las librerías y la mesa de nogal recuperadas de la antigua oficina, combinadas con un imponente sofá-cama rojo, un juego de sillas modelo Globus de la firma STUA y unos tapices hindúes, completan el interiorismo de este apartamento urbano con toques eclécticos.
La iluminación juega un papel destacado la reforma de este apartamento. Se opta por el uso de puntos de iluminación LED distribuidos unformemente por el falso techo de la vivienda que se complementa con el uso de la iluminación indirecta del mueble de microcemento, a base de tiras LED ocultas en las estanterías y paredes del baño y cocina. El objetivo de la propuesta pretende conseguir un espacio contemporáneo donde poder combinar presente y pasado sin renunciar al confort y funcionallidad de una vivienda urbana.
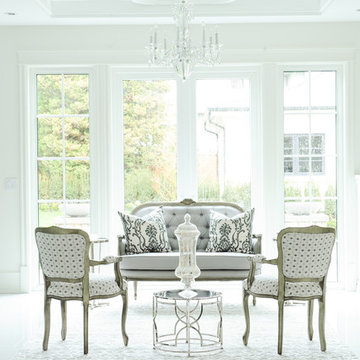
This Victorian styled tea room is nestled under an expertly crafted ceiling design. This a perfect place to partake in a cup of tea, with an idyllic view out to the garden.
Photography by Tracey Ayton
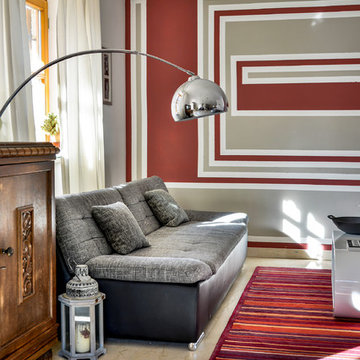
Modernes Wohnzimmer mit Kamin, Marmorboden, und Wandgestaltung mit modernen und klassischen Elementen in München
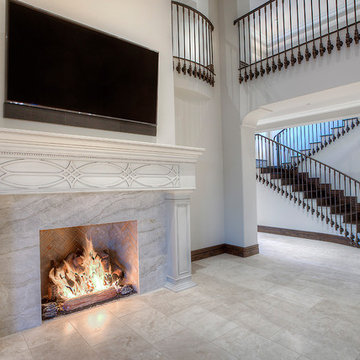
We love this living rooms custom fireplace, mantel, and natural stone flooring.
Family Room Design Photos with Marble Floors and No TV
4
