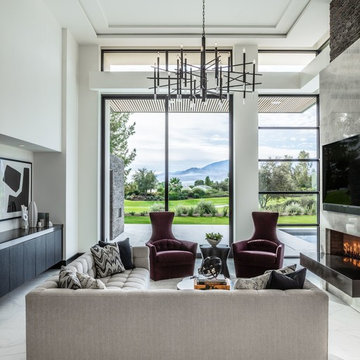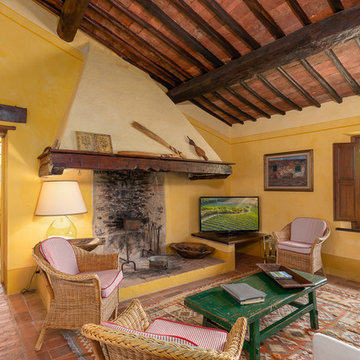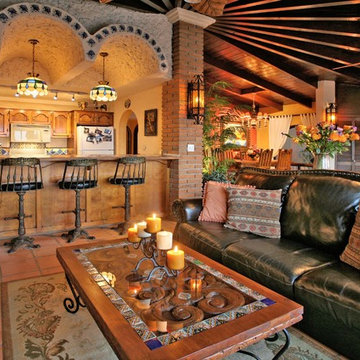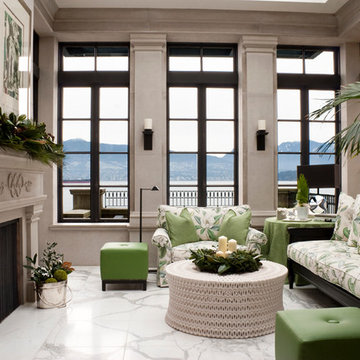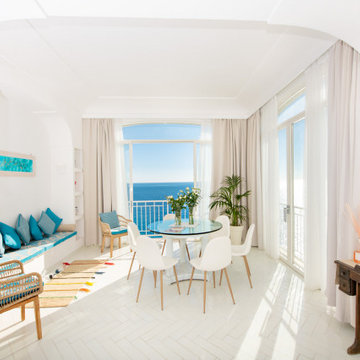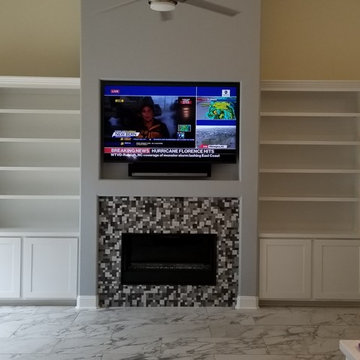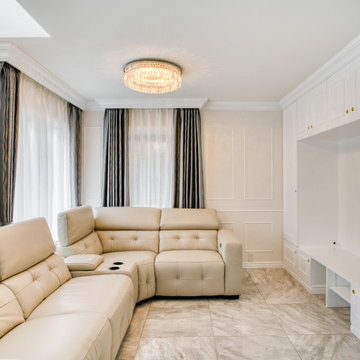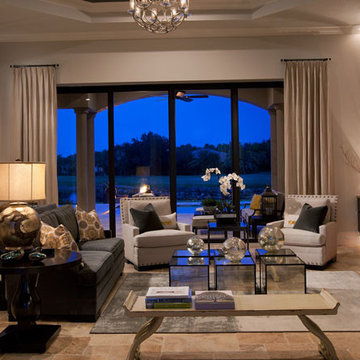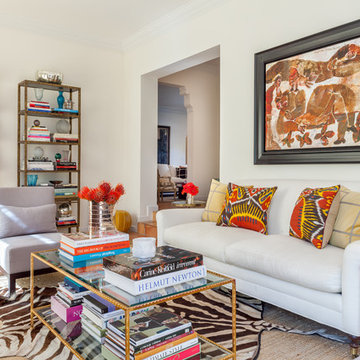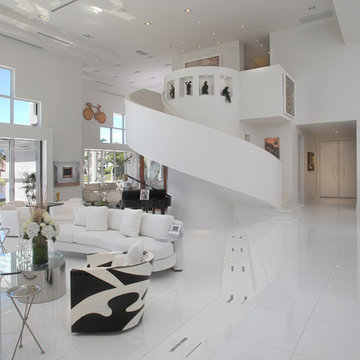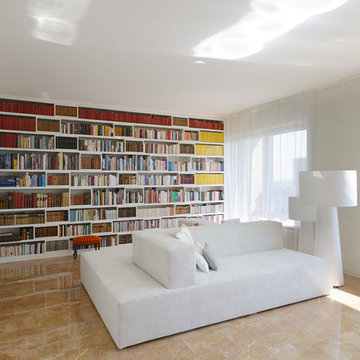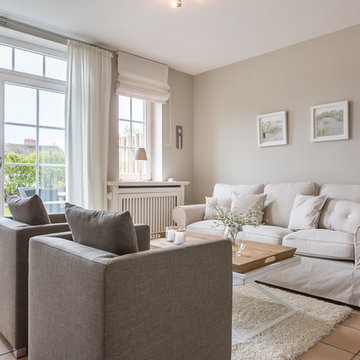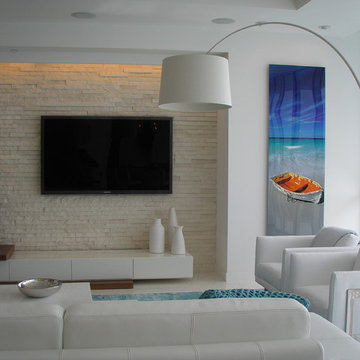Family Room Design Photos with Marble Floors and Terra-cotta Floors
Refine by:
Budget
Sort by:Popular Today
41 - 60 of 2,575 photos
Item 1 of 3
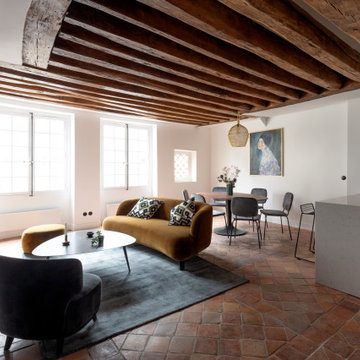
Rénovation d'un appartement de 60m2 sur l'île Saint-Louis à Paris. 2019
Photos Laura Jacques
Design Charlotte Féquet

We love this formal living room's arched entryways, fireplace mantel, and custom wrought iron stair railing.

Top floor family room with outstanding windows that filter the maximum amount of light into the room while you can take in the sites of unobstructed 360 degree views of water and mountains. This modern family room has water vapour fireplace, drop down Tv screen from ceiling for the ultimate TV viewing, full speaker system for home theatre inside and out. White leather modular furniture is great for hosting large crowds with teak accents. Aqua blue and green accents and silk shag area carpets adorn the room which look out to the front yards outdoor aqua glass blue 40 ft reflecting pond which is viewed from every room of this home. Open staircase with white concrete treads leads to the one of the three private living roof top decks. 40 ft x 30 foot roof top deck has complete lounging area surrounded by living grasses. Wood decking and concrete pavers trail pathways to ground the full seating area complete with fire table and music system. Enjoy the breathtaking unobstructed 360 degree views of ocean and mountain range along with entire back yard and beach for miles. John Bentley Photography - Vancouver
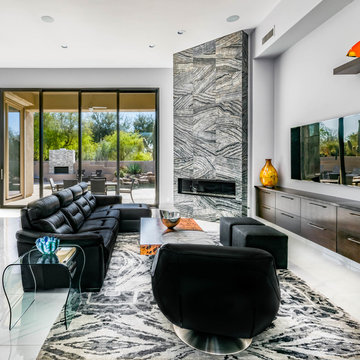
Family room with large corner gas fireplace, wall mounted tv and floating dark wood cabinets. Sliding glass doors open to outdoor living area, fireplace and pool.
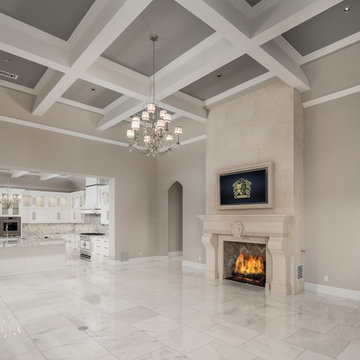
This family opted for white marble, beige walls, and a custom ceiling and we love how it came out!
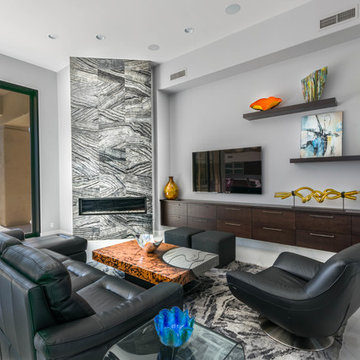
Open living space with corner fireplace, wall mounted TV, floating cabinetry with sliding glass doors opening to outdoor living space and pool. Views of desert landscape.
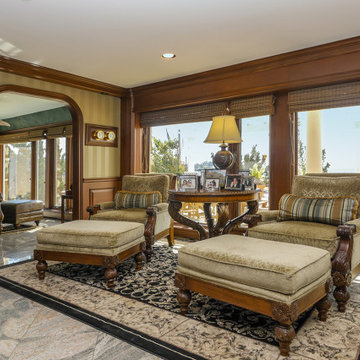
Handsome family den with new picture and casement windows we installed.
Windows with water view from Renewal by Andersen New Jersey
Family Room Design Photos with Marble Floors and Terra-cotta Floors
3
