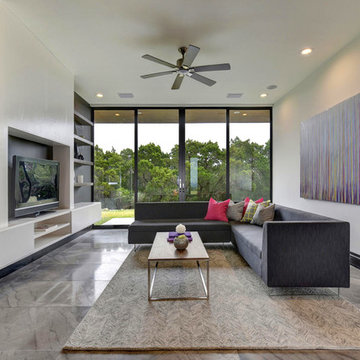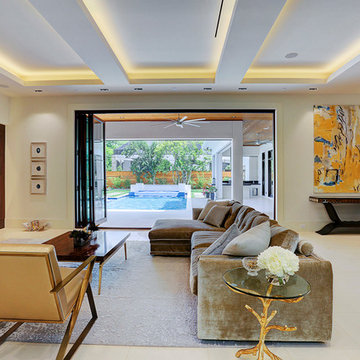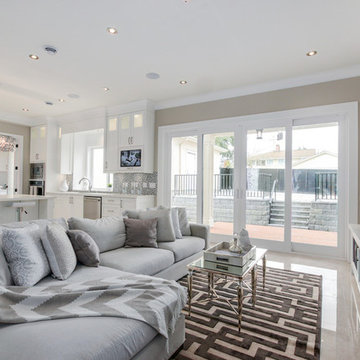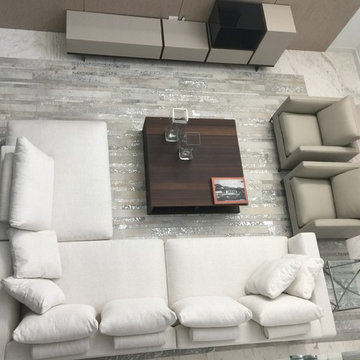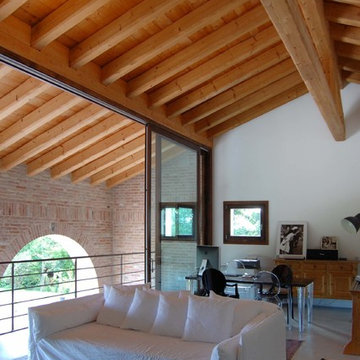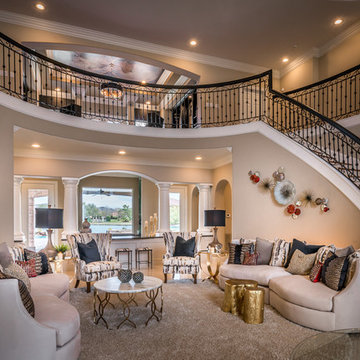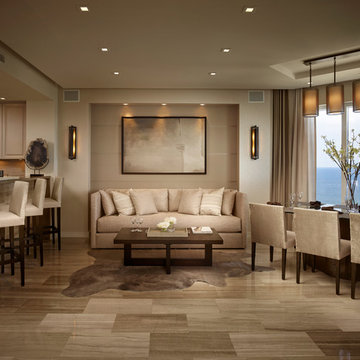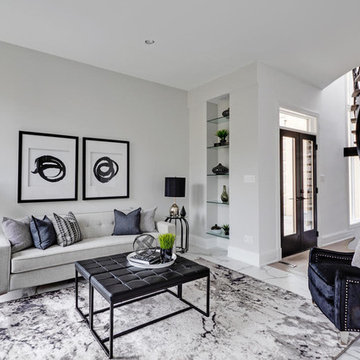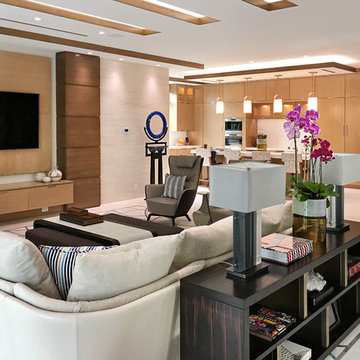Family Room Design Photos with Marble Floors
Refine by:
Budget
Sort by:Popular Today
161 - 180 of 451 photos
Item 1 of 3
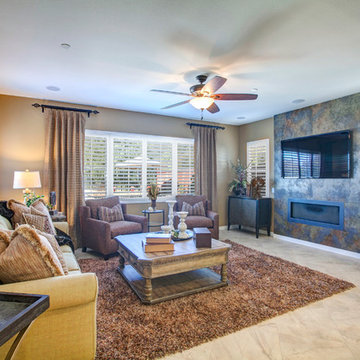
Beautiful San Elijo Hills home featuring custom fabrics, furniture, lighting and area rug. Unique fire place and TV wall reflects aspects of today's artistic wall coverings. The warm and inviting entertainment area features a comfortable outdoor environment including outdoor TV, pool, hot tub, grill & bar as well as dining for family and friends!
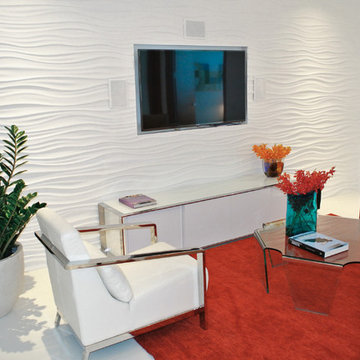
Located in a luxurious condominium situated in North Miami Beach, FL. stands this outstandingly, stylish, modern 4,000 SF condominium. Exquisitely tailored to the needs and lifestyle of my client.
Grand modern glass tiles 40” x 40” was used as the flooring with an extraordinary modern back drop wall panels designed with a geometrical pattern from exotic American Cherrywood, along with 9’ cherry doors to warm the space.
Living Room,
Dinning room,
Master Bedroom,
Master Bathroom,
Powder Bathroom,
Miami Interior Designers,
Miami Interior Designer,
Interior Designers Miami,
Interior Designer Miami,
Modern Interior Designers,
Modern Interior Designer,
Modern interior decorators,
Modern interior decorator,
Miami,
FL.
Florida,
Contemporary Interior Designers,
Contemporary Interior Designer,
Interior design decorators,
Interior design decorator,
Interior Decoration and Design,
Black Interior Designers,
Black Interior Designer,
Interior designer,
Interior designers,
Home interior designers,
Home interior designer,
J Design Group
www.JDesignGroup.com
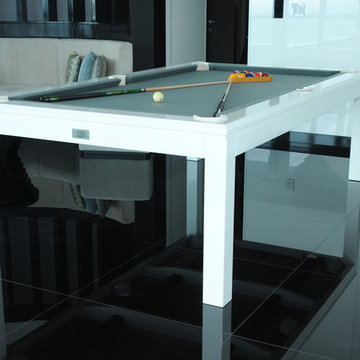
A luxury minimal modern dining pool table custom made for this high end Miami Beach penthouse.
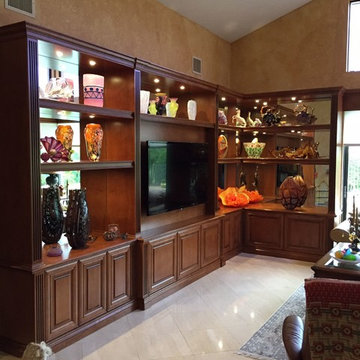
entertainment center, Art glass display unit, Media Center, Lighting on wood shelves, all Mirror backs Flat screen wall, english Walnut colored stain on Hard Maple, drawers, behind doors,
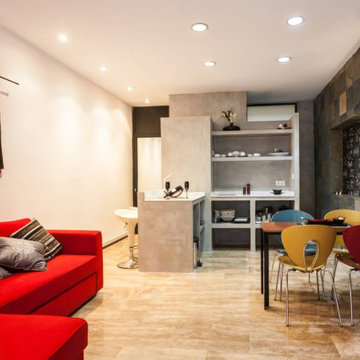
Dos años después de la experiencia de Ruzafa 01, nos encargan el proyecto de reforma e interiorismo de un apartamento de 30 m2 en una ofcina existente en la planta baja del mismo edificio. Se trata de un espacio luminoso y diáfano a pie de calle con acceso con acceso independiente y un pequeño patio interior al fondo. La estrategia a seguir pasa por centralizar los núcleos húmedos de cocina y baño en un contenedor de microcemento adosado al patio interior y liberar el resto del espacio disponible para la zona de estar-comedor y dormitorio, con fachada a la calle.
Al igual que en su homónima, Ruzafa 01, el volumen de los núcleos húmedos se interrumple a los 2,20 m de altura para mantener la continuidad visual del espacio interior y potenciar la altura disponible. Se opta también por un acabado en microcemento gris para contrastar con el blanco de las paredes y techo, así como el fantástico suelo de marmol travertino recuperado de la antigua oficina. Para generar un juego de contrastes que ayude a incrementar la sensación de amplitud y aportar mayor profundidad a la estancia general, se proyecta un acabado de pizarra en una de las paredes medianeras que se prolonga hasta el acceso al baño.
Las librerías y la mesa de nogal recuperadas de la antigua oficina, combinadas con un imponente sofá-cama rojo, un juego de sillas modelo Globus de la firma STUA y unos tapices hindúes, completan el interiorismo de este apartamento urbano con toques eclécticos.
La iluminación juega un papel destacado la reforma de este apartamento. Se opta por el uso de puntos de iluminación LED distribuidos unformemente por el falso techo de la vivienda que se complementa con el uso de la iluminación indirecta del mueble de microcemento, a base de tiras LED ocultas en las estanterías y paredes del baño y cocina. El objetivo de la propuesta pretende conseguir un espacio contemporáneo donde poder combinar presente y pasado sin renunciar al confort y funcionallidad de una vivienda urbana.
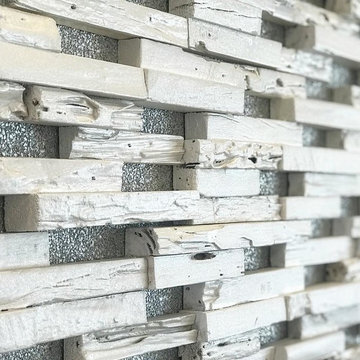
Custom Finishes by: Jeremy Jones Fine Finishes
Custom driftwood wall; driftwood pieces are painted in pearl white with silver undercoat. Laid out in a staggered patteren, ontop of a silver mica wallcovering.
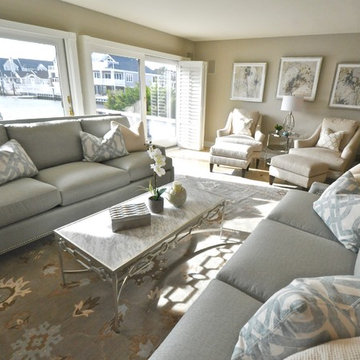
Our clients never felt their summer home had reached its full potential. After our initial walk through, we could see they were right.
Beautiful water views gave us our color palette right from the start.
We let the beach hues dictate this design. Soft blues, grays, whites and neutrals marry perfectly with open spaces of his home,
Each piece of furniture chosen with high style and ultimate comfort in mind,
This home has officially arrived!
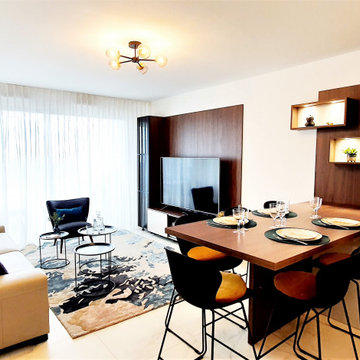
L'espace a été optimisé dans cet espace jour, afin d'obtenir un lieu de vie confortable au quotidien pour 4 personnes (et jusqu'à 6 occasionnellement). Le style est contemporain mais raffiné et chaleureux grâce à la présence du bois de noyer et des détails laiton.
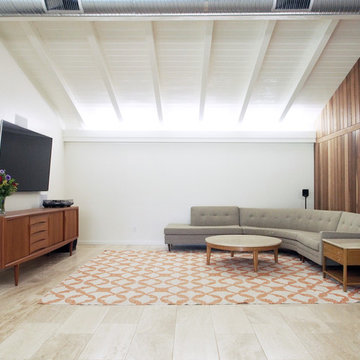
Interior of new family room addition. We installed new cove lighting along the wall to light the ceiling. Photo by Thomas Nguyen.
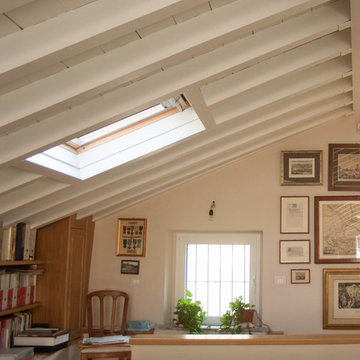
Ristrutturazione completa di residenza storica in centro Città. L'abitazione si sviluppa su tre piani di cui uno seminterrato ed uno sottotetto.
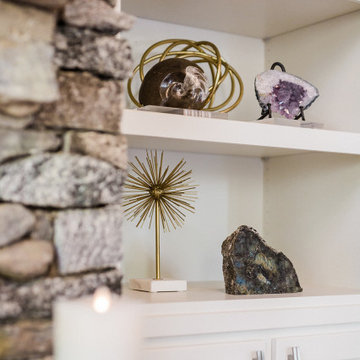
The owner's collection of fossils is displayed in the builtins that flank the custom fireplace and mantle. Touches of brass are in the accessories, keeping the vibe fresh and current.
Family Room Design Photos with Marble Floors
9
