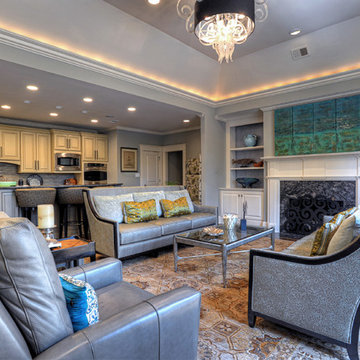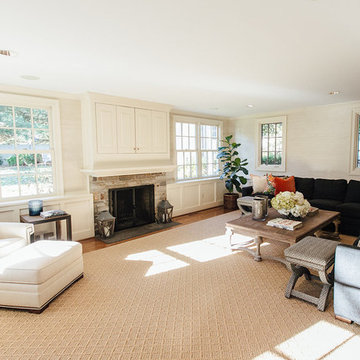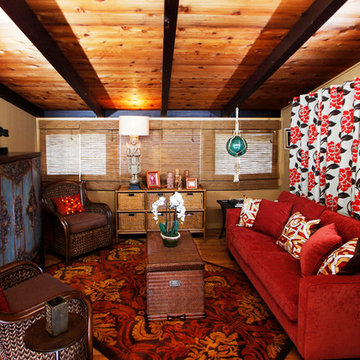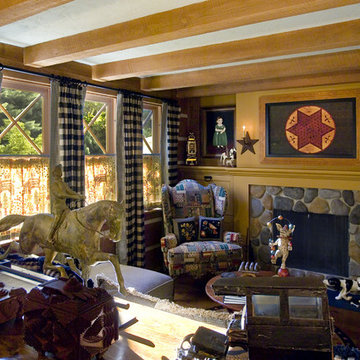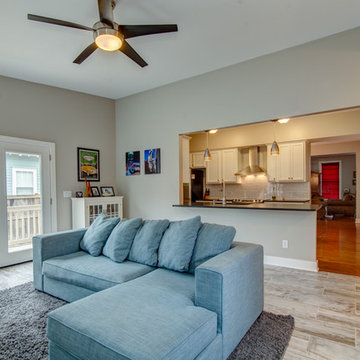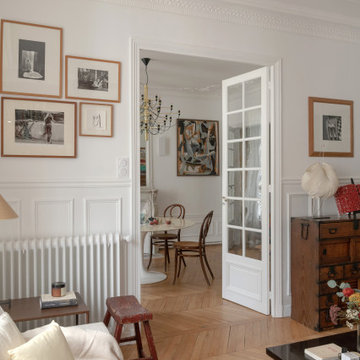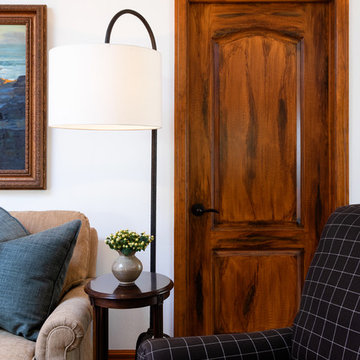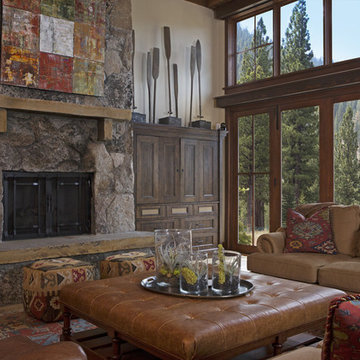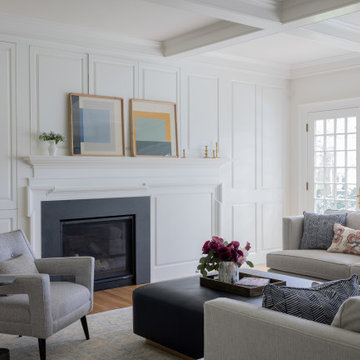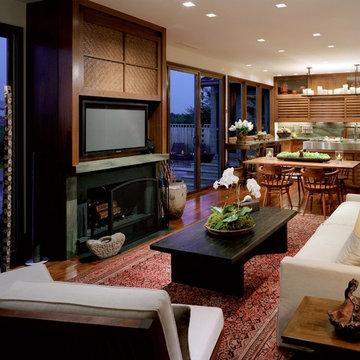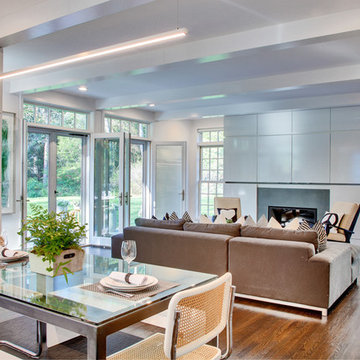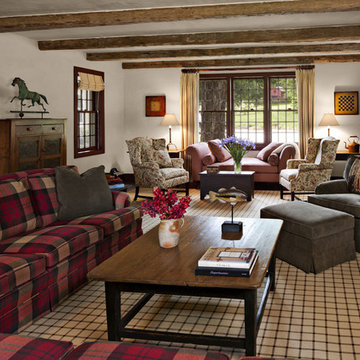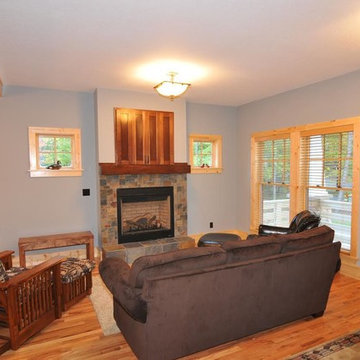Family Room Design Photos with Medium Hardwood Floors and a Concealed TV
Refine by:
Budget
Sort by:Popular Today
101 - 120 of 886 photos
Item 1 of 3
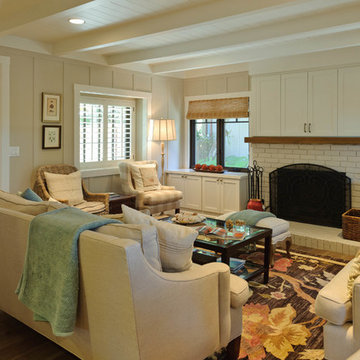
The board and batten siding is painted a tan neutral while the trim and ceiling are painted creamy ivory to create an open yet cozy feeling. Lots of built-in storage in this space. The original fireplace remains but has been updated to conceal a wall-mounted TV above.
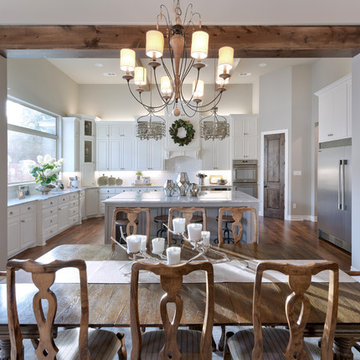
This beautiful Great room brings modern elements and the family treasured antiques in one great room.
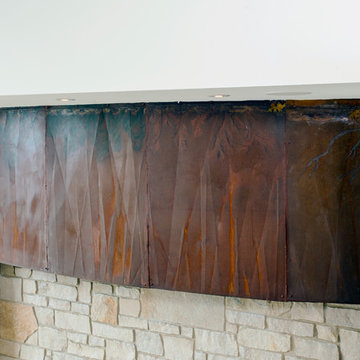
http://www.pickellbuilders.com. Photography by Linda Oyama Bryan.
Custom Made Metal Television Shroud on interior stone wall in Transitional Style Great Room.
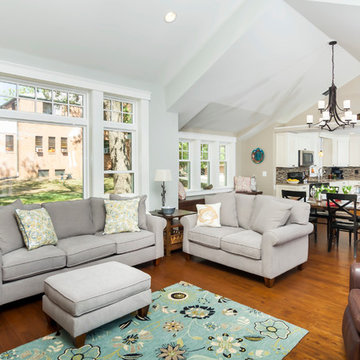
A generous new family room with cathedral ceiling and transom windows, dining area and renovated kitchen that incorporated the space of the original insufficient dining room.Photos by Chris Zimmer Photography
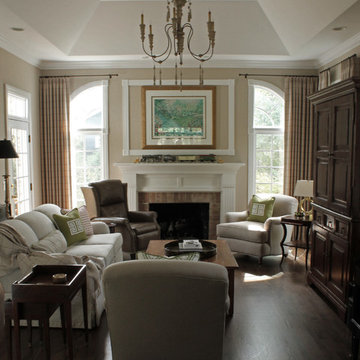
Leather throne near fireplace for his nibs. The world's most comfortable chair, a chair that's almost a bed. Brilliant!
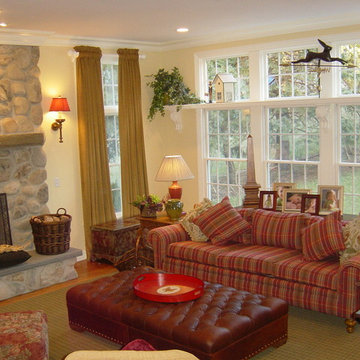
In the Great room, the main focal point are the fireplace and the window. To provide a balance in the room, we selected an oversized sofa for the room and covered it in a Ralph Lauren plaid cashmere fabric. As the family has small children, we chose an oversized ottoman covered in a leather, over a coffee table. There are no sharp edges for a child to hurt themselves on and they climb all over it. On either side of fireplace are a pair of windows and we flanked them with a pair of side panels in a gold chenille fabric, under which we placed a pair of toy chests painted and distressed to work with the room. The most important element when designing a room is providing as much storage as possible. Now the children can also play in this beautiful room and their toys have a home.
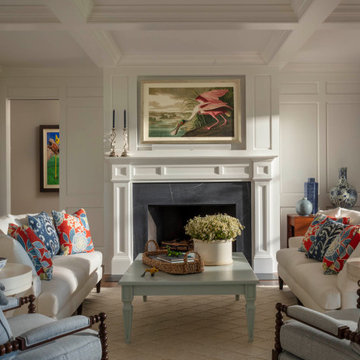
The main level floorplan presents an open concept layout and echoes the traditional design aesthetic.
Family Room Design Photos with Medium Hardwood Floors and a Concealed TV
6
