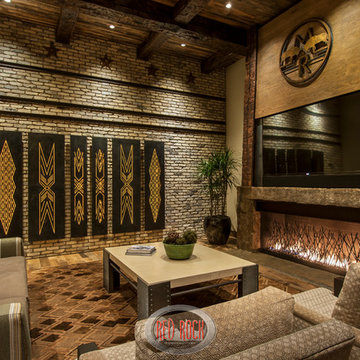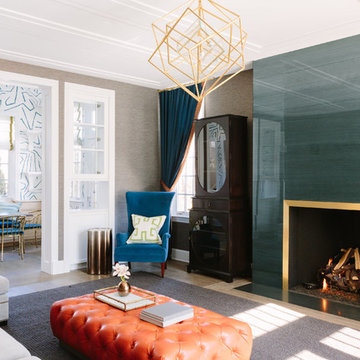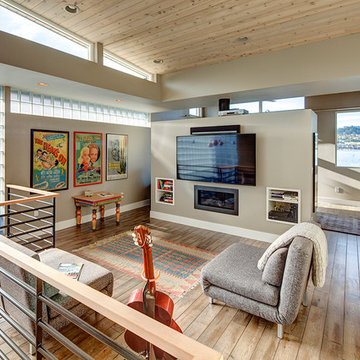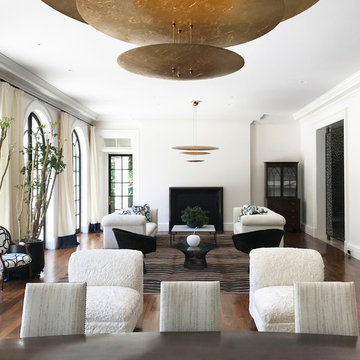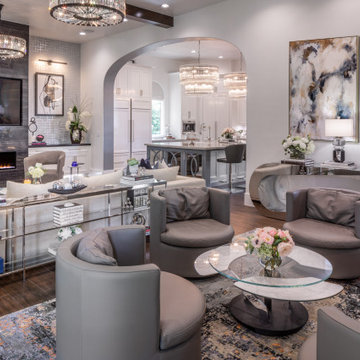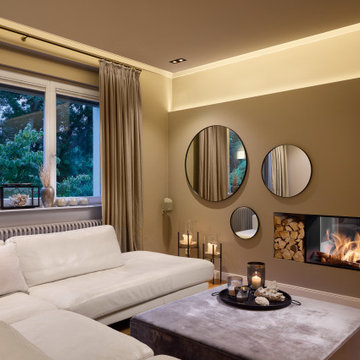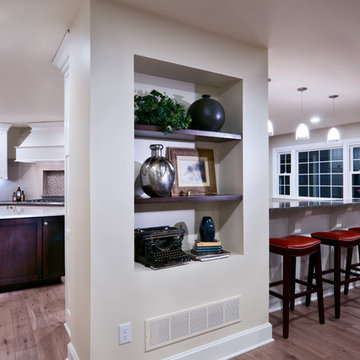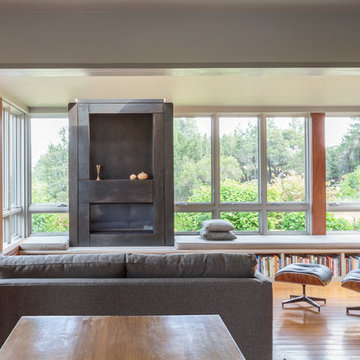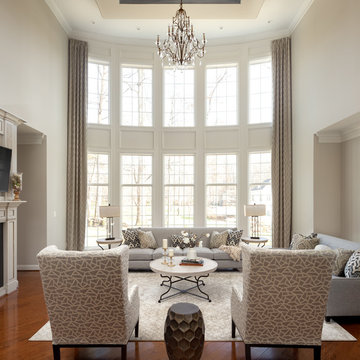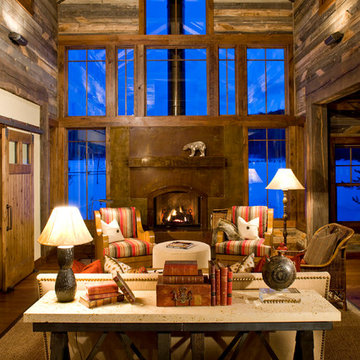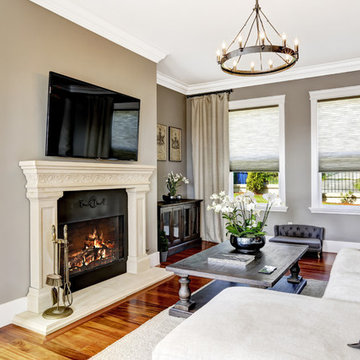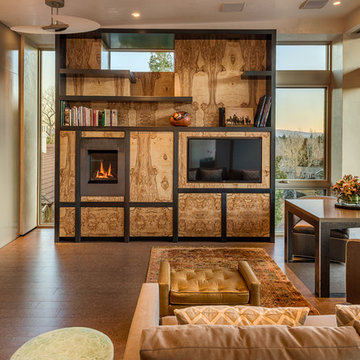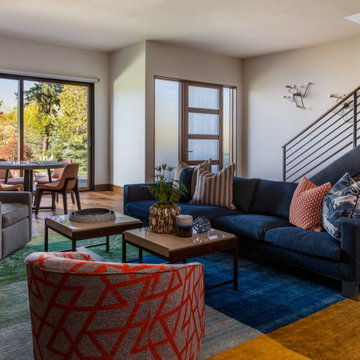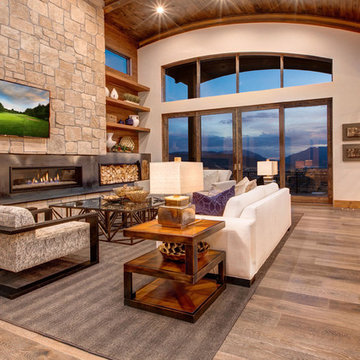Family Room Design Photos with Medium Hardwood Floors and a Metal Fireplace Surround
Refine by:
Budget
Sort by:Popular Today
181 - 200 of 666 photos
Item 1 of 3
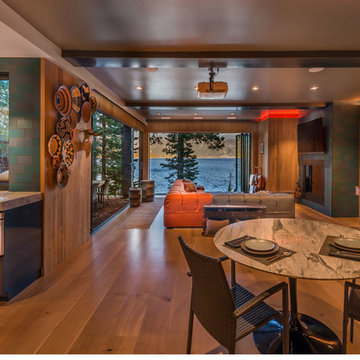
Vance Fox
This walk out basement is the perfect place to gather. The outdoor kitchen is just steps away and a partial indoor kitchen ping pong table, shuffle board and full wall screen w/projector for watching movies, it's the ideal place to spend time with family and friends.
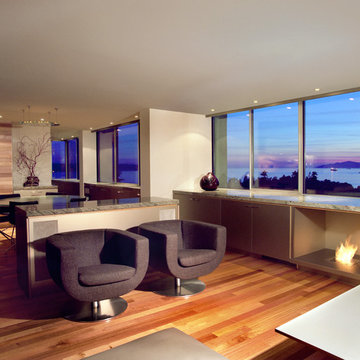
Sunset views with the alcohol fireplace below. Wood flooring wraps up the wall to add warmth the the clean crisp material palette of anodized aluminum, granite and painted wall board.
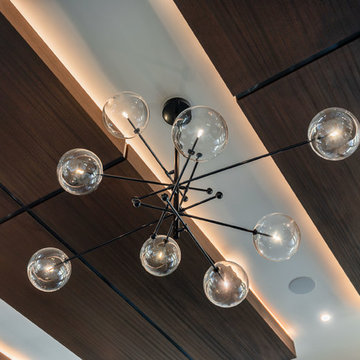
Built by Award Winning, Certified Luxury Custom Home Builder SHELTER Custom-Built Living.
Interior Details and Design- SHELTER Custom-Built Living Build-Design team. .
Architect- DLB Custom Home Design INC..
Interior Decorator- Hollis Erickson Design.
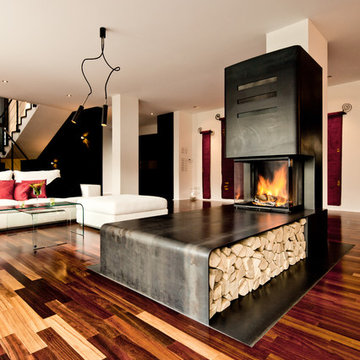
Die klare, architektonische Sprache dieser Kamingestaltung unterstützt die erhabene Kühle des Materials Rohstahl. Mittig im Raum platziert, haben die Bewohner von vielen Standorten im Raum ein spannendes Feuererlebnis
© Ofensetzerei Neugebauer Kaminmanufaktur
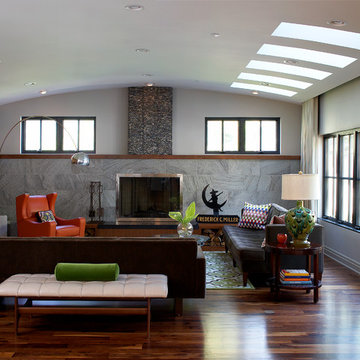
This lyrical home was designed for an artist and her husband in the Northside Overlay District in Wheaton. The owners wanted a home that would fit comfortably into the established neighborhood, while creating its own presence as a new classic. While the large front porch ties the home to its neighbors, subtle details set it apart, such as the granite rubble base, the arched copper entrance, and the delicate curve in the cedar shingle roof. While the exterior echoes its shingle style roots, it is a distilled version of shingle style, a simplified rendering that sets the house firmly in the present day. The interior reinforces its stripped down persona with a long gallery and barrel-vault ceiling leading back to an intersection with the great room ceiling,- yet another barrel vault which defines the main living space in the back of the house. In all the house provides a clean canvas, ready to be filled in with the colorful detail of everyday life.
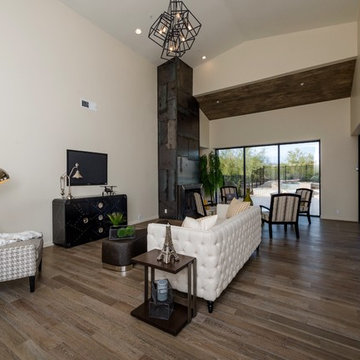
This great room features custom steel fireplace and large retractable windows which open on an outstanding view of Pinnacle Peak.
Family Room Design Photos with Medium Hardwood Floors and a Metal Fireplace Surround
10
