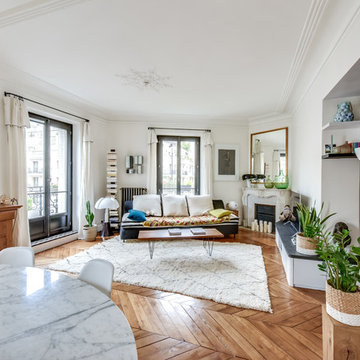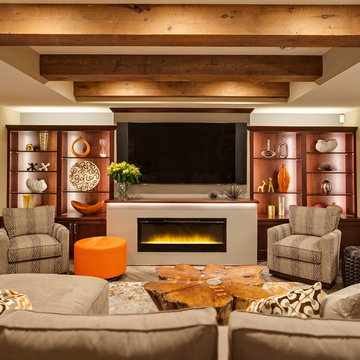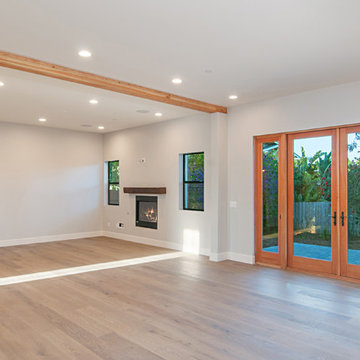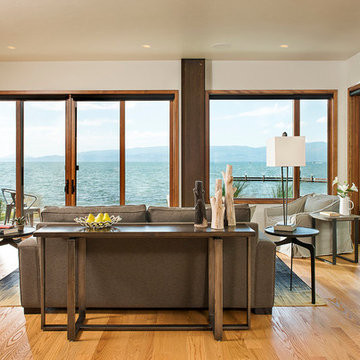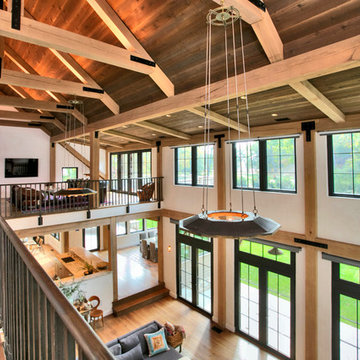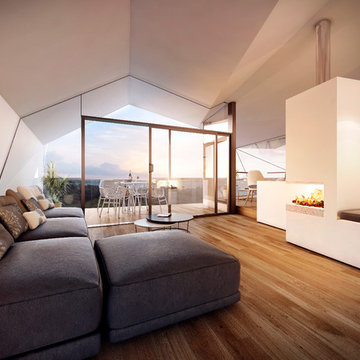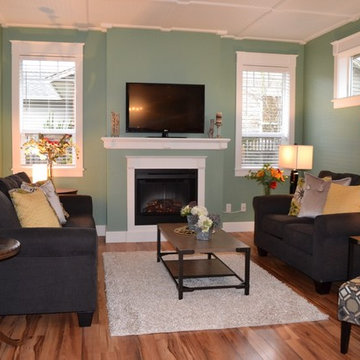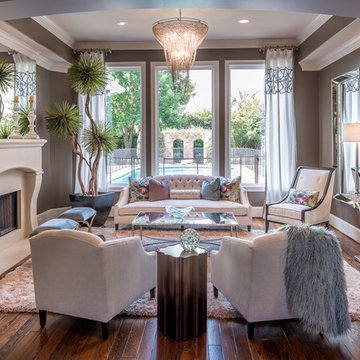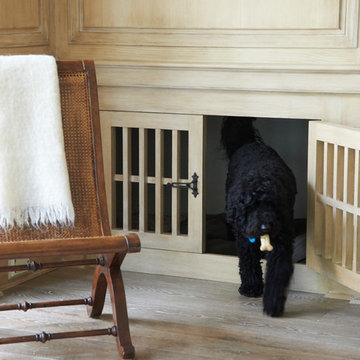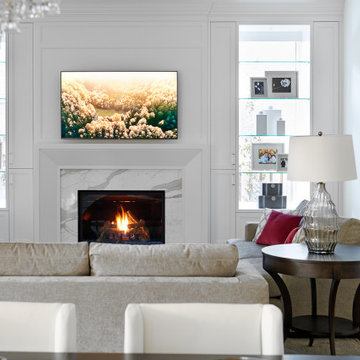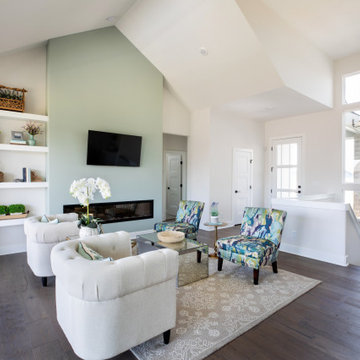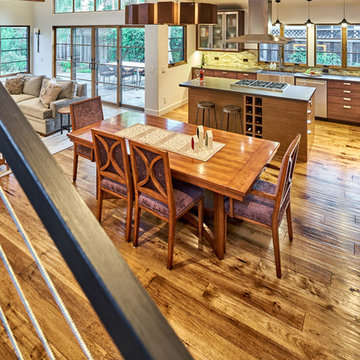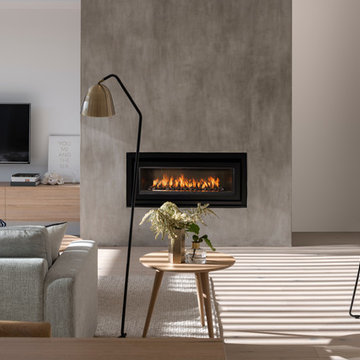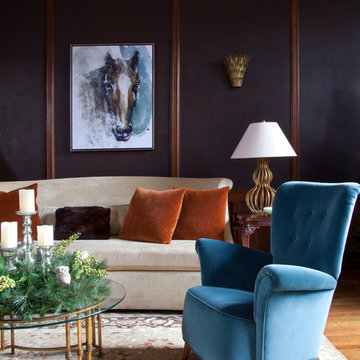Family Room Design Photos with Medium Hardwood Floors and a Plaster Fireplace Surround
Refine by:
Budget
Sort by:Popular Today
161 - 180 of 1,089 photos
Item 1 of 3
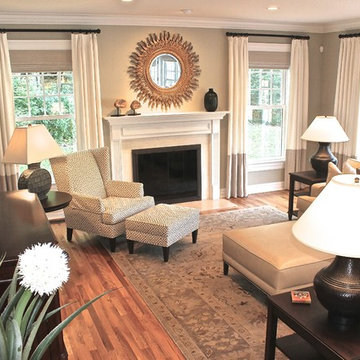
Serenely styled family room designed by Ellen Kilroy for Ethan Allen Danbury. To view additional projects designed by Ellen please visit her Houzz page @ https://www.houzz.com/pro/ellenkilroyea/ellen-kilroy-ethan-allen-danbury
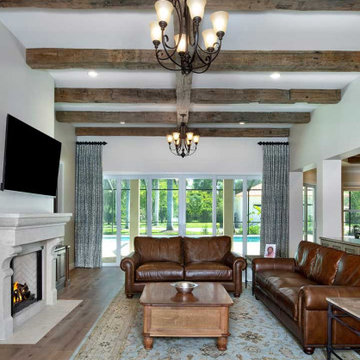
Beams made a striking statement to people walking through the front doors, complimented by the gorgeous architectural detail of a unique French Countryside Scagliola Stone ™ fireplace mantel that was hand-made in Atlanta, Georgia. The fireplace, which burns wood or gas, was designed in a 2 x 9 herringbone brick pattern in beige and built with beautiful dark oak built-ins on either side. The chimney and custom decorative shroud was especially made to match the new coppertone roof. Large new sliding glass doors opened up onto the new pool deck and screen enclosure, letting in plenty of natural light.
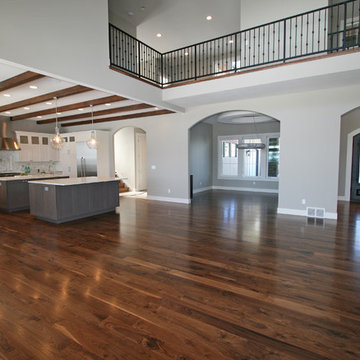
This dramatic Family Room is the heart of the house. Opening to the elegant kitchen, informal dining nook, and the formal dining room, this space has 2-story ceilings, an amazing view, and a fabulous fireplace. The catwalk above features custom wrought iron railings.
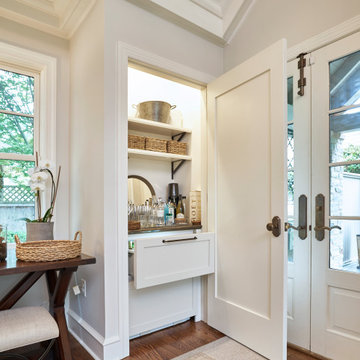
The light filled, step down family room has a custom, vaulted tray ceiling and double sets of French doors with aged bronze hardware leading to the patio. Tucked away in what looks like a closet, the built-in home bar has Sub-Zero drink drawers. The gorgeous Rumford double-sided fireplace (the other side is outside on the covered patio) has a custom-made plaster moulding surround with a beige herringbone tile insert.
Rudloff Custom Builders has won Best of Houzz for Customer Service in 2014, 2015 2016, 2017, 2019, and 2020. We also were voted Best of Design in 2016, 2017, 2018, 2019 and 2020, which only 2% of professionals receive. Rudloff Custom Builders has been featured on Houzz in their Kitchen of the Week, What to Know About Using Reclaimed Wood in the Kitchen as well as included in their Bathroom WorkBook article. We are a full service, certified remodeling company that covers all of the Philadelphia suburban area. This business, like most others, developed from a friendship of young entrepreneurs who wanted to make a difference in their clients’ lives, one household at a time. This relationship between partners is much more than a friendship. Edward and Stephen Rudloff are brothers who have renovated and built custom homes together paying close attention to detail. They are carpenters by trade and understand concept and execution. Rudloff Custom Builders will provide services for you with the highest level of professionalism, quality, detail, punctuality and craftsmanship, every step of the way along our journey together.
Specializing in residential construction allows us to connect with our clients early in the design phase to ensure that every detail is captured as you imagined. One stop shopping is essentially what you will receive with Rudloff Custom Builders from design of your project to the construction of your dreams, executed by on-site project managers and skilled craftsmen. Our concept: envision our client’s ideas and make them a reality. Our mission: CREATING LIFETIME RELATIONSHIPS BUILT ON TRUST AND INTEGRITY.
Photo Credit: Linda McManus Images
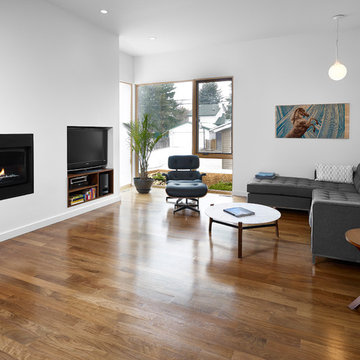
Designers: Kim and Chris Woodroffe e-mail: cwoodrof@gmail.com
Photographer: Merle Prosofsky Photography Ltd.
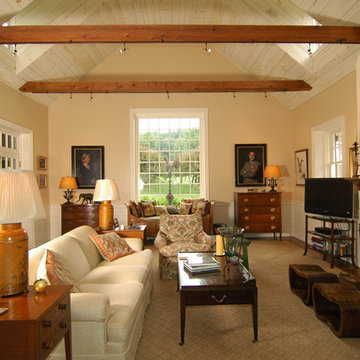
Eric Roth & Matt Freeman.
Peter Zimmerman Architects- Premier National Architect.
Family Room Design Photos with Medium Hardwood Floors and a Plaster Fireplace Surround
9
