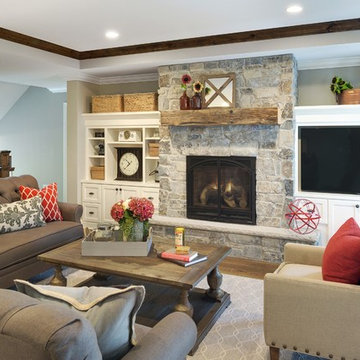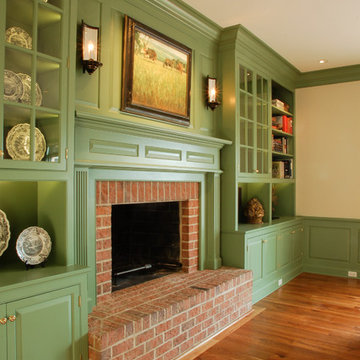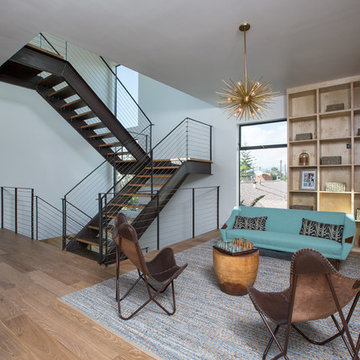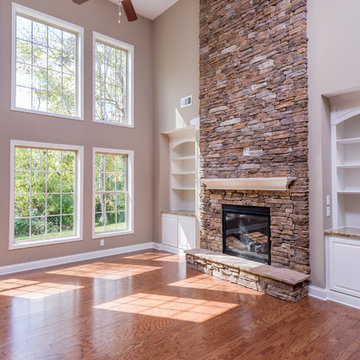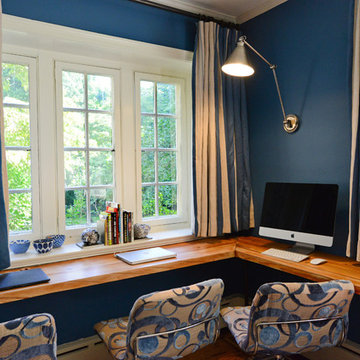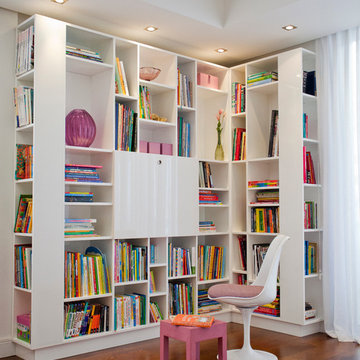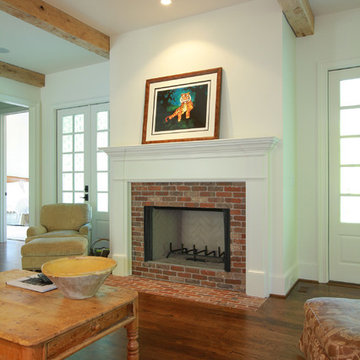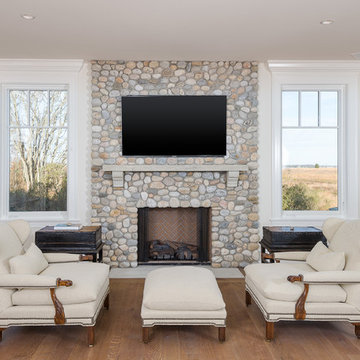Family Room Design Photos with Medium Hardwood Floors and Brick Floors
Refine by:
Budget
Sort by:Popular Today
121 - 140 of 45,426 photos
Item 1 of 3
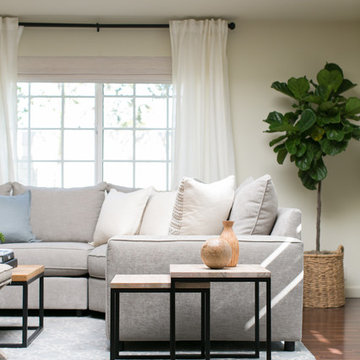
Ranch house glam interior design by Lindye Galloway Design. Comfortable family room.
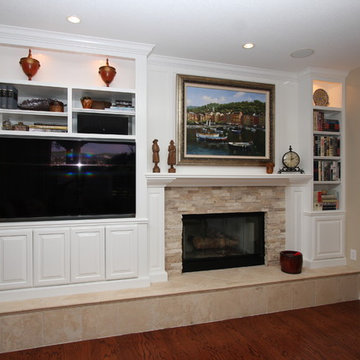
Gorgeous fireplace remodel. Custom built-in white cabinets and mantle and natural stone gave this fireplace an amazing update. Beautiful Travertine ledger stone and tumbled Travertine hearth are classically beautiful.

The warmth and detail within the family room’s wood paneling and fireplace lets this well-proportioned gathering space defer quietly to the stunning beauty of Lake Tahoe. Photo by Vance Fox
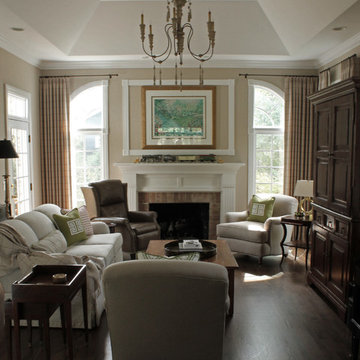
Leather throne near fireplace for his nibs. The world's most comfortable chair, a chair that's almost a bed. Brilliant!
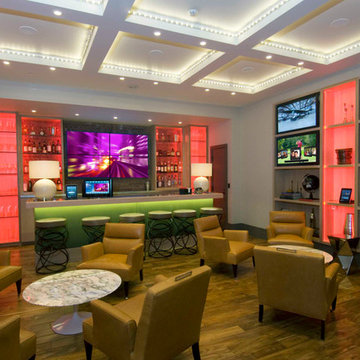
This game room features multiple interactive screens with leather seating so the family is comfortable while spending quality time.

Ship-lap walls and sliding barn doors add a rustic flair to the kid-friendly recreational space.
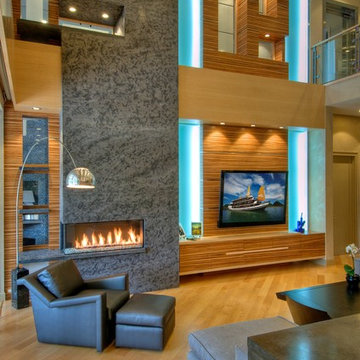
In the family room, a streamlined sofa from Rags clad in Romo's sturdy gray linen is perfect for an active family's lifestyle. For chilly evenings, an impressive stone wall wraps a fireplace to add dramatic contrast.
Photographed by Matt McCourtney
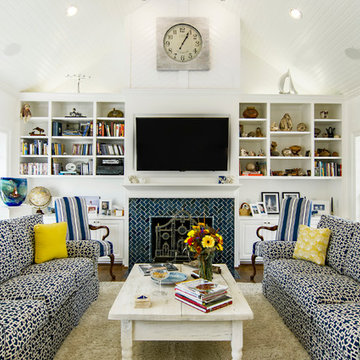
Photo Credit : Lauren Brown
www.versatileimaging.com
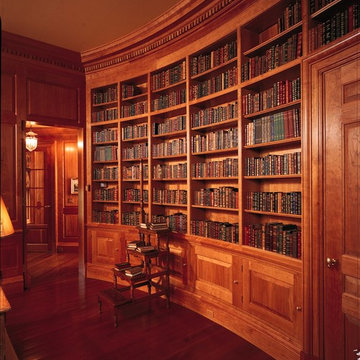
This is a curved wall of bookcases and cabinetry for a cherry library. The dentil moulding was custom made to fit the spacing of the room. The books are all antique.
Photo Rick Albert
Family Room Design Photos with Medium Hardwood Floors and Brick Floors
7

