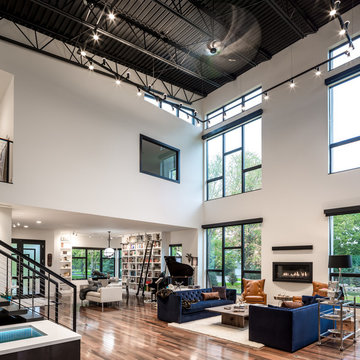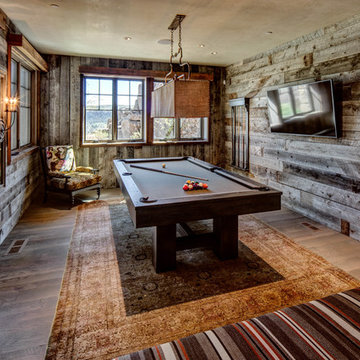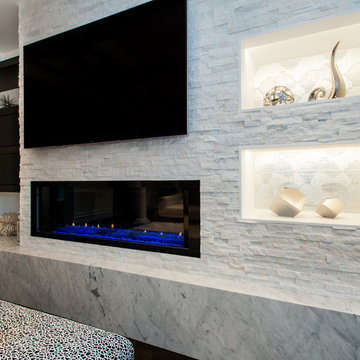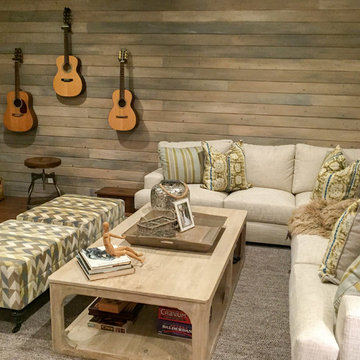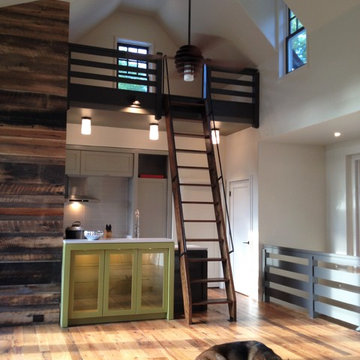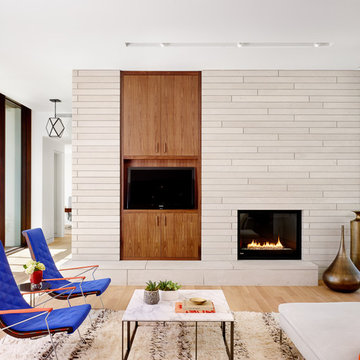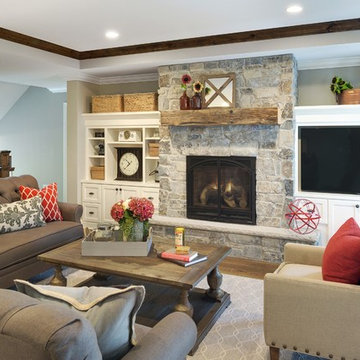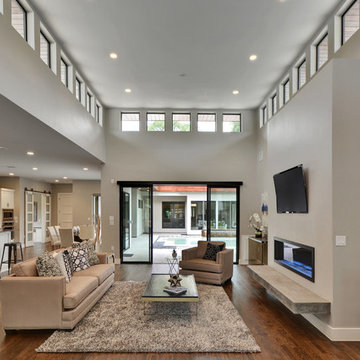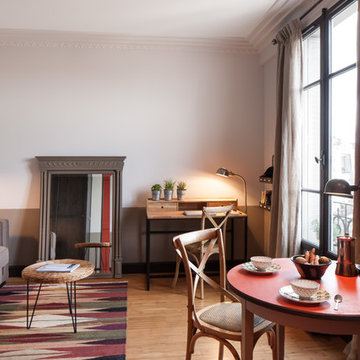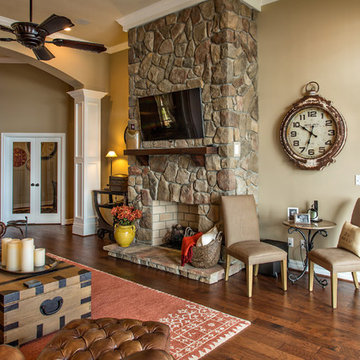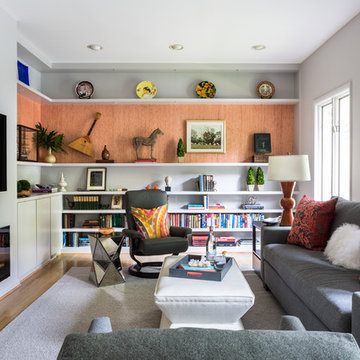Family Room Design Photos with Medium Hardwood Floors and Cork Floors
Refine by:
Budget
Sort by:Popular Today
161 - 180 of 45,422 photos
Item 1 of 3
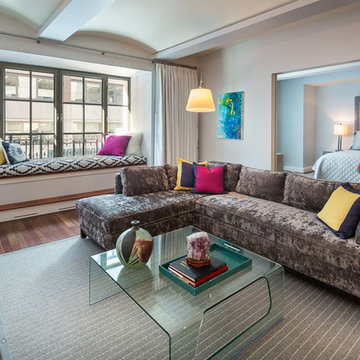
This great room with coved ceiling in manhattan is the place to unwind or entertain friends. Color splashed throughout the apartment creates a lively feel. The sectional sofa is so comfortable and a great place to kick back while the window-seat bench adds warmth and extra seating for those large groups when entertaining or just a great place to read. Photography by Murdoch & Company.

A modern rustic great room connected to a board and battened hallway. The great room features medium hard wood floors, white cabinets, serine furnishings and a traditional fireplace.
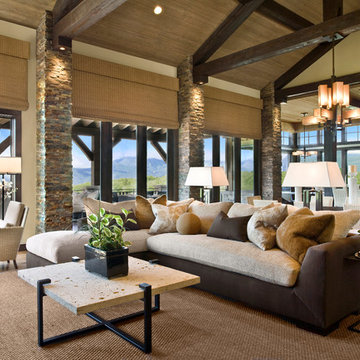
Scott Zimmerman, Mountain rustic/contemporary family room with dark and light wood mixed with iron accents.

A stunning mountain retreat, this custom legacy home was designed by MossCreek to feature antique, reclaimed, and historic materials while also providing the family a lodge and gathering place for years to come. Natural stone, antique timbers, bark siding, rusty metal roofing, twig stair rails, antique hardwood floors, and custom metal work are all design elements that work together to create an elegant, yet rustic mountain luxury home.
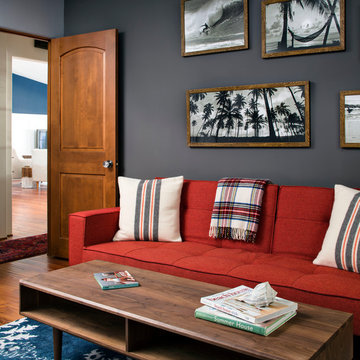
This adorable beach cottage is in the heart of the village of La Jolla in San Diego. The goals were to brighten up the space and be the perfect beach get-away for the client whose permanent residence is in Arizona. Some of the ways we achieved the goals was to place an extra high custom board and batten in the great room and by refinishing the kitchen cabinets (which were in excellent shape) white. We created interest through extreme proportions and contrast. Though there are a lot of white elements, they are all offset by a smaller portion of very dark elements. We also played with texture and pattern through wallpaper, natural reclaimed wood elements and rugs. This was all kept in balance by using a simplified color palate minimal layering.
I am so grateful for this client as they were extremely trusting and open to ideas. To see what the space looked like before the remodel you can go to the gallery page of the website www.cmnaturaldesigns.com
Photography by: Chipper Hatter
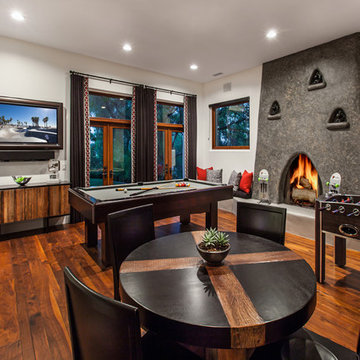
Designed for a pro-athlete to have "a place to chill"
Photography: Chet Frohlick

This is a unique space where the goal was to incorporate a TV, open display shelving, storage for toys, serving pieces and a well lit desk for doing homework.
Family Room Design Photos with Medium Hardwood Floors and Cork Floors
9
