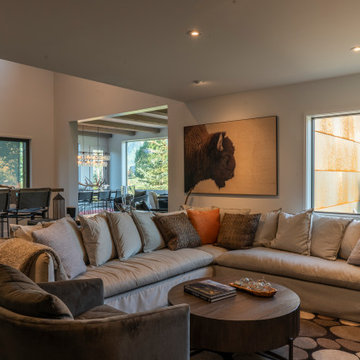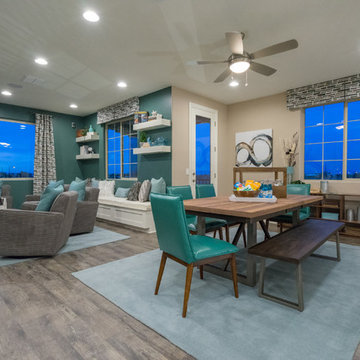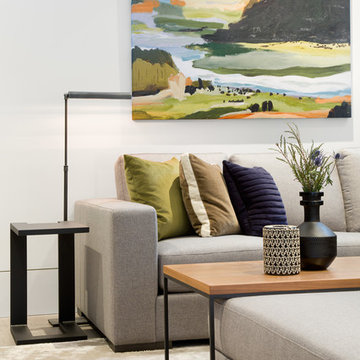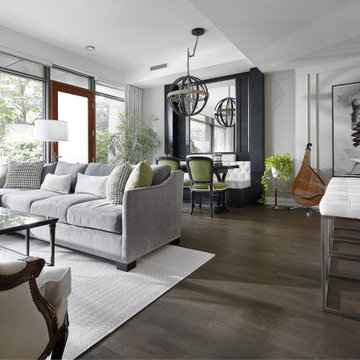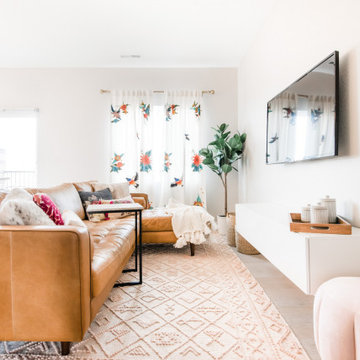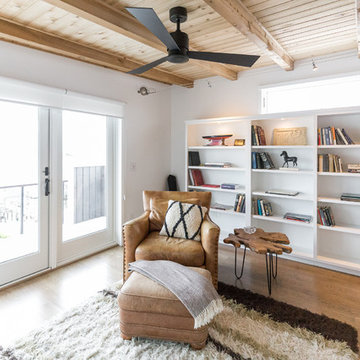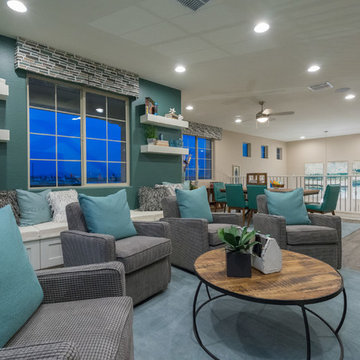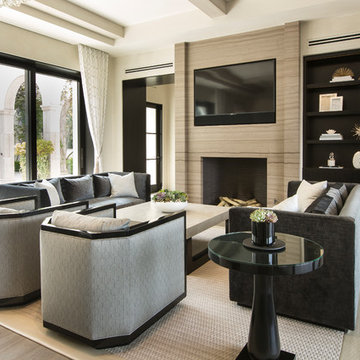Family Room Design Photos with Medium Hardwood Floors and Grey Floor
Refine by:
Budget
Sort by:Popular Today
61 - 80 of 745 photos
Item 1 of 3
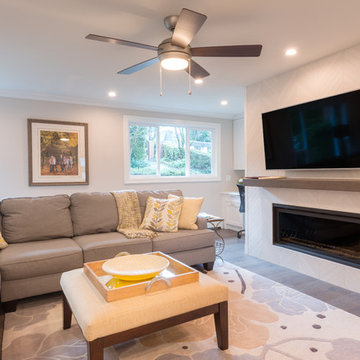
A beautiful linear gas fireplace was installed against a herringbone tiled surround
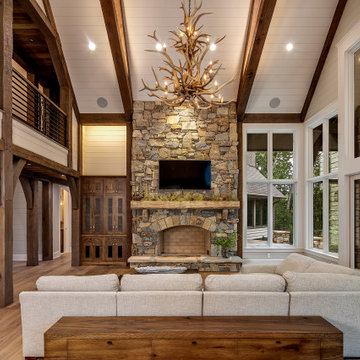
Our clients selected a great combination of products and materials to enable our craftsmen to create a spectacular entry and great room for this custom home completed in 2020.
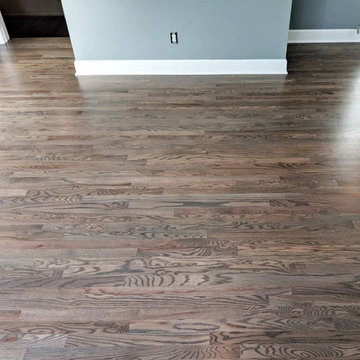
Duraseal warm gray stained #1 common with Pallmann waterborne finish
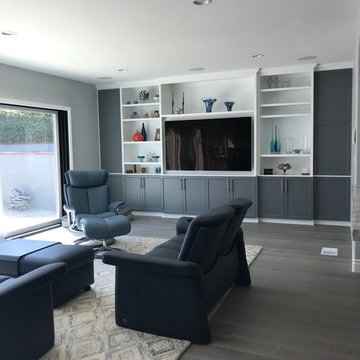
Family room with built in media cabinet.
Leather sofa, loveseat and reliner.
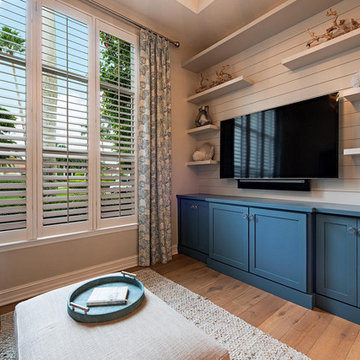
Our team renovated this dated Pelican Bay home from top to bottom. The cozy den features custom built in storage, shelving and shiplap.
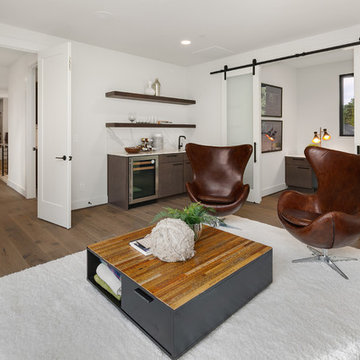
The game room is complete with wet bar and features an additional pocket office and private media room (not featured).
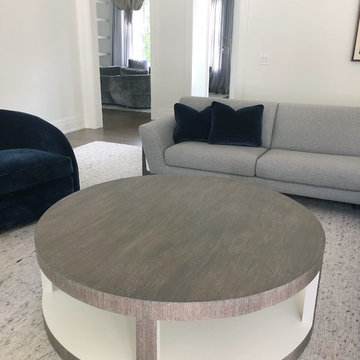
This custom cerused cocktail table was designed specially for this room. A sectional from Roche Bobois is upholstered in a grey wool fabric.
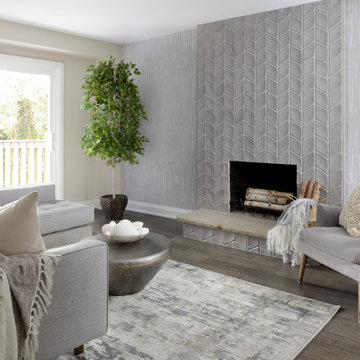
We were involved in every step of this project - from demolition, through the full renovation, and finally staging and showcasing for its market debut Open House. Each element was carefully selected, to create a warm and welcoming home, that a new younger family would love.
Photo Credit: Arnal Photography
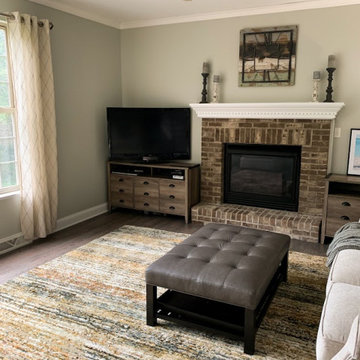
This homeowner had recently bought couches but needed some décor inspiration to put the finishing touches on the room. The goal was to lighten the wall and fireplace mantle colors with new colors, add draperies, rug, organizational pieces and décor to bring the space from dark and traditional to light and transitional. The homeowner also wanted to keep a statement piece of art and the sage green cabinetry of the kitchen. These spaces ended up being the perfect blend of warm and cool neutrals. The family enjoys cozying in to spend time together and family comments about how much they love the lighter feel.
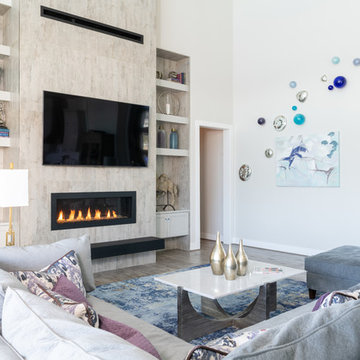
A nice Sony 65" TV above a fireplace. Ther is LED lighting below the floating hearth and at each shelf.
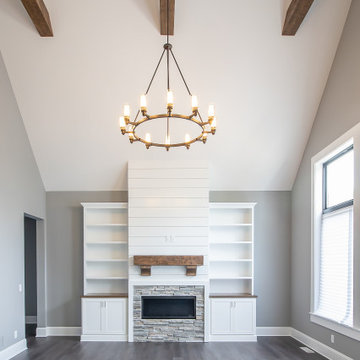
On a cold Ohio day, all you need is a cozy family room with a fireplace ?
.
.
.
#payneandpayne #homebuilder #homedecor #homedesign #custombuild ##builtinshelves #stackedstonefireplace #greatroom #beamceiling #luxuryhome #transitionalrustic
#ohiohomebuilders #circlechandelier #ohiocustomhomes #dreamhome #nahb #buildersofinsta #clevelandbuilders #cortlandohio #vaultedceiling #AtHomeCLE .
.?@paulceroky
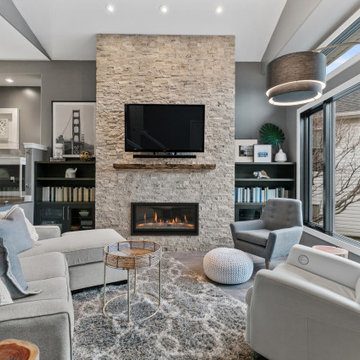
This home was transformed from small closed spaces to wide open areas perfect for family gatherings and entertaining. The old kitchen had very little counter top space and was designed to work well for only one person. The old kitchen was isolated from the other areas of the home. For a family with teenage children that like to partake in the duties of cooking this was an unfit kitchen. A wall was taken down that allowed for a larger kitchen, an island, lots of counter top space and expanded views to the rest of the public areas. Now cooking and sharing meals proves easier and more enjoyable for the whole family. The island has become a hub where homework, conversation and sharing takes place.
Family Room Design Photos with Medium Hardwood Floors and Grey Floor
4
